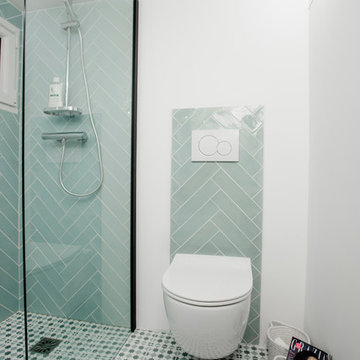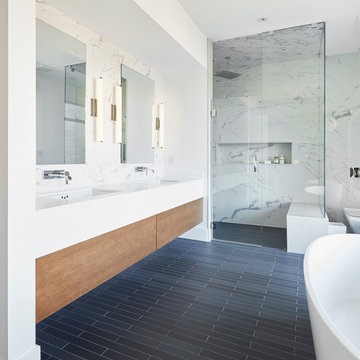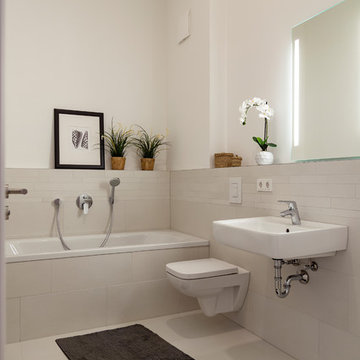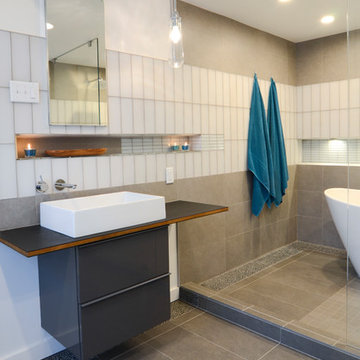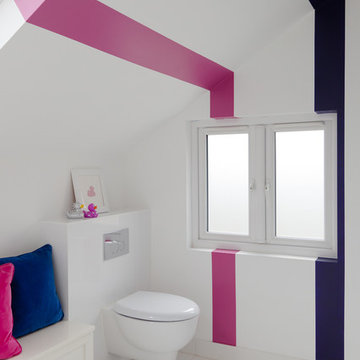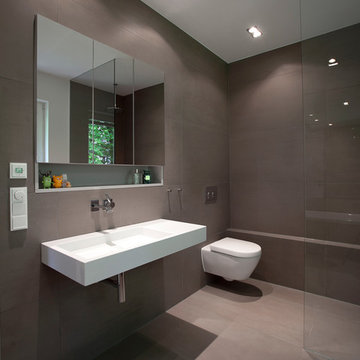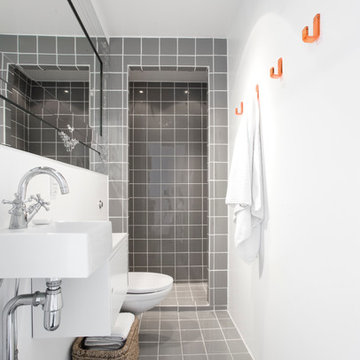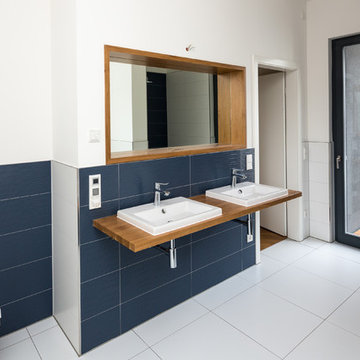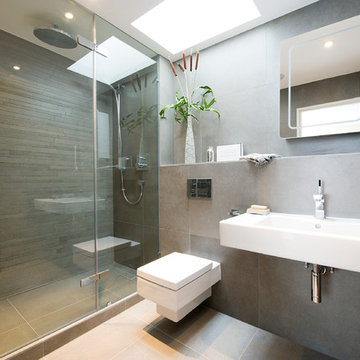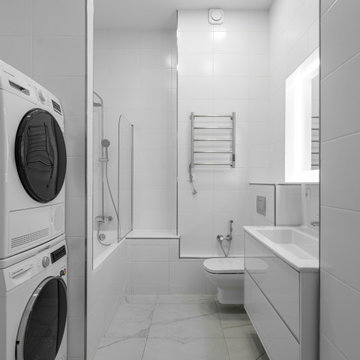Bathroom Design Ideas with a Wall-mount Toilet and Ceramic Floors
Refine by:
Budget
Sort by:Popular Today
81 - 100 of 12,587 photos
Item 1 of 3

Open Plan Shower set within a small existing bedroom of a Californian Bungalow. A wall was added into the middle of the room creating on one side, the ensuite, and on the other, a laundry and main bathroom
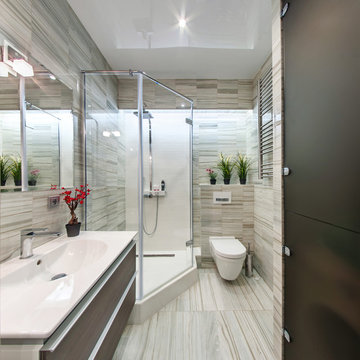
- Как пространство было зонировано? Какими способами Вы пользовались?
- Прихожая с большим зеркальным шкафом-купе. Этот шкаф вдвое увеличивает ее площадь. Зеркало на кухне также вдове увеличивает ее размер и продлевает пространство. Спальня-гостиная с визуально присоединенной лоджией. Лоджия отделена всего лишь окном в пол, половина которого всегда открыта. Т.е. они кажется частью спальни. А текстиль на лоджии дополнительно это подчеркивает.
Поддон из плитки в санузле и встроенный в пол слив, плюс полностью стеклянно ограждение - все сделано для сохранения пространства. Стиральная машина и хозяйственные принадлежности также закрыты стеклянной дверцей, матовой и тонированной.
Дизайн и реализация: Сергей Саватеев
Фото: Константин Никифров
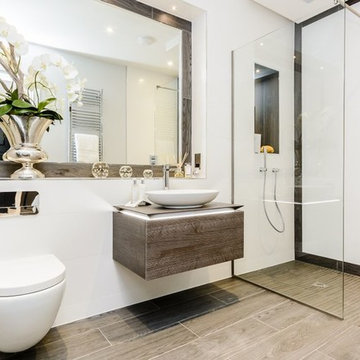
Luxury Shower Room in UK Mansion apartments. Designed by Concept Virtual Design
www.conceptvirtualdesign.com
Villeroy & Boch products only.
Legato Vanity Cabinet in Graphite Oak, Loop & Friends Oval Bowl , Tall V&B Just Tap, Tiles are V&B Natureside in Grey/Brown for the floor and the feature highlight areas , walls in V&B Moonlight mat white , WC is Subway with a Vi Connect WC frame and flush plate .
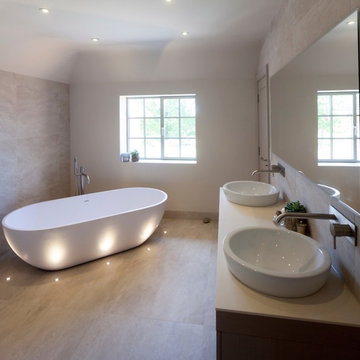
Working with and alongside Award Winning Janey Butler Interiors, creating n elegant Main Bedroom En-Suite Bathroom / Wet Room with walk in open Fantini rain shower, created using stunning Italian Porcelain Tiles. With under floor heating and Lutron Lighting & heat exchange throughout the whole of the house . Powder coated radiators in a calming colour to compliment this interior. The double walk in shower area has been created using a stunning large format tile which has a wonderful soft vein running through its design. A complimenting stone effect large tile for the walls and floor. Large Egg Bath with floor lit low LED lighting.
Brushed Stainelss Steel taps and fixtures throughout and a wall mounted toilet with wall mounted flush fitting flush.
Double His and Her sink with wood veneer wall mounted cupboard with lots of storage and soft close cupboards and drawers.
A beautiful relaxing room with calming colour tones and luxury design.
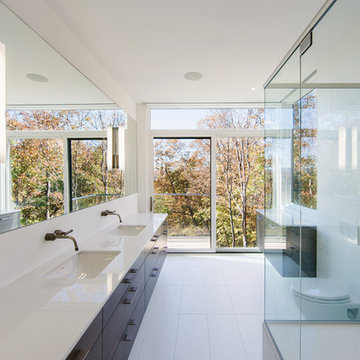
Architect: Rick Shean & Christopher Simmonds, Christopher Simmonds Architect Inc.
Photography By: Peter Fritz
“Feels very confident and fluent. Love the contrast between first and second floor, both in material and volume. Excellent modern composition.”
This Gatineau Hills home creates a beautiful balance between modern and natural. The natural house design embraces its earthy surroundings, while opening the door to a contemporary aesthetic. The open ground floor, with its interconnected spaces and floor-to-ceiling windows, allows sunlight to flow through uninterrupted, showcasing the beauty of the natural light as it varies throughout the day and by season.
The façade of reclaimed wood on the upper level, white cement board lining the lower, and large expanses of floor-to-ceiling windows throughout are the perfect package for this chic forest home. A warm wood ceiling overhead and rustic hand-scraped wood floor underfoot wrap you in nature’s best.
Marvin’s floor-to-ceiling windows invite in the ever-changing landscape of trees and mountains indoors. From the exterior, the vertical windows lead the eye upward, loosely echoing the vertical lines of the surrounding trees. The large windows and minimal frames effectively framed unique views of the beautiful Gatineau Hills without distracting from them. Further, the windows on the second floor, where the bedrooms are located, are tinted for added privacy. Marvin’s selection of window frame colors further defined this home’s contrasting exterior palette. White window frames were used for the ground floor and black for the second floor.
MARVIN PRODUCTS USED:
Marvin Bi-Fold Door
Marvin Sliding Patio Door
Marvin Tilt Turn and Hopper Window
Marvin Ultimate Awning Window
Marvin Ultimate Swinging French Door

Photo by Alan Tansey
This East Village penthouse was designed for nocturnal entertaining. Reclaimed wood lines the walls and counters of the kitchen and dark tones accent the different spaces of the apartment. Brick walls were exposed and the stair was stripped to its raw steel finish. The guest bath shower is lined with textured slate while the floor is clad in striped Moroccan tile.
Bathroom Design Ideas with a Wall-mount Toilet and Ceramic Floors
5


