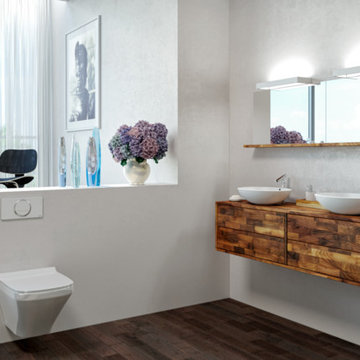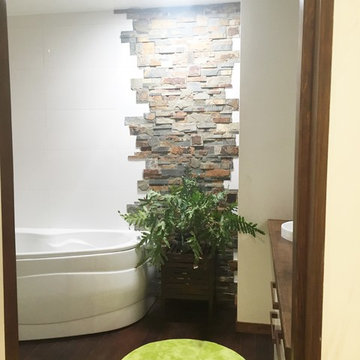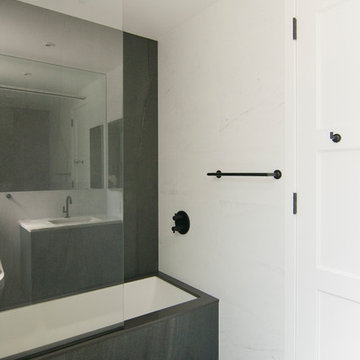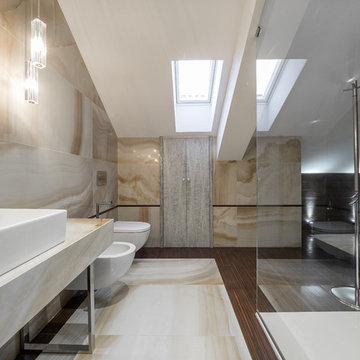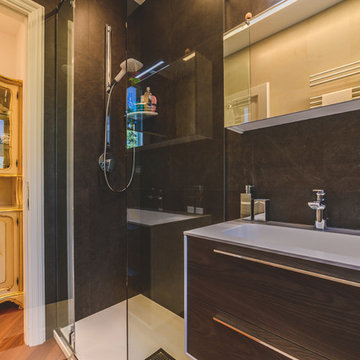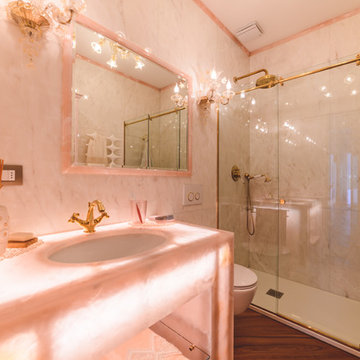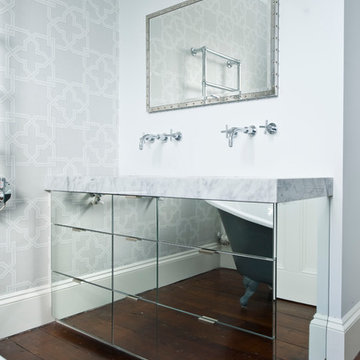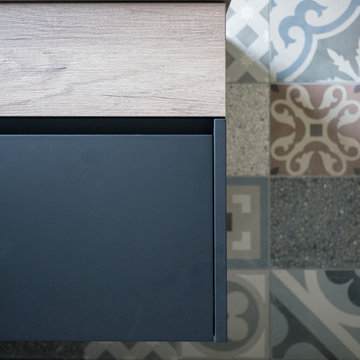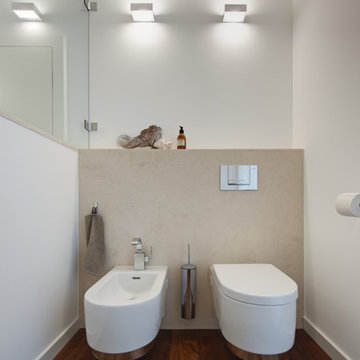Bathroom Design Ideas with a Wall-mount Toilet and Dark Hardwood Floors
Refine by:
Budget
Sort by:Popular Today
201 - 220 of 625 photos
Item 1 of 3
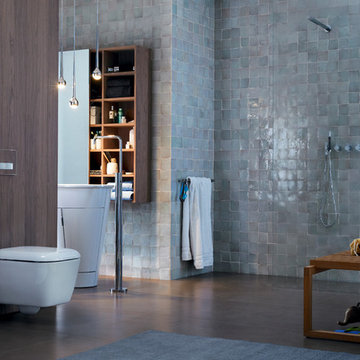
Speaking of the bathroom, wooden tiles are becoming a popular alternative to regular tile or to real or reclaimed wood. They’re cost-effective, reduce wear and tear, and can be more eco-friendly. To create a seamless look, check out Geberit’s Sigma50 flush plate. It comes with a customizable insert, which allows you the flexibility to match your bathroom’s existing design.
If you’d like to read more trend coverage from our team of bloggers, please visit their respective websites below. For additional design inspiration, visit our Houzz profile.
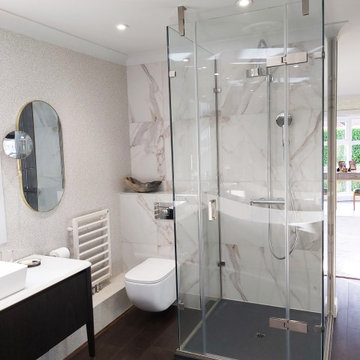
Luxurious en suite with mahogany vanity, freestanding bath and floor standing tap.
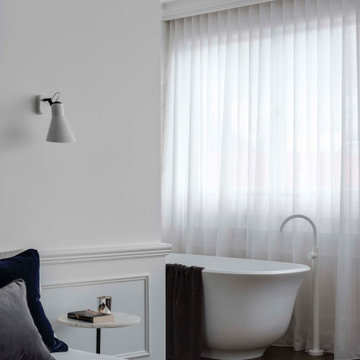
Marble clad bench with sub mount basin, large mirror and open plan bath to the bedroom. White tapware - white on white.
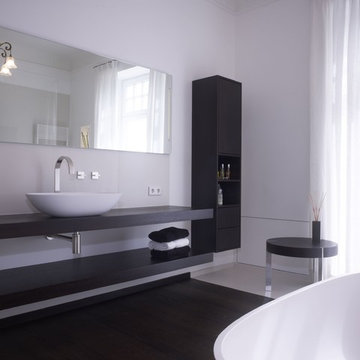
Hochwertige und moderne Klassik in Kölner Altbauwohnung.
Heller Raum mit wechselndem Bodenbelag, Kontrast durch das dunkle Holz.
Es gibt eine direkte Anbindung nach draußen und alle Möbel wurden komplett vom Schreiner gefertigt.
ultramarin / frank jankowski fotografie, köln
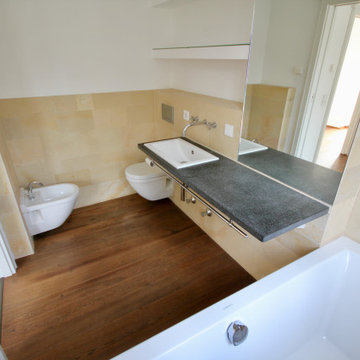
En-Suite-Bad mit Massivholzboden und Fußbodenheizung; trotz kleiner Fläche wirkt der Raum durch den großen Spiegel großzügig, Foto: Thomas Schilling
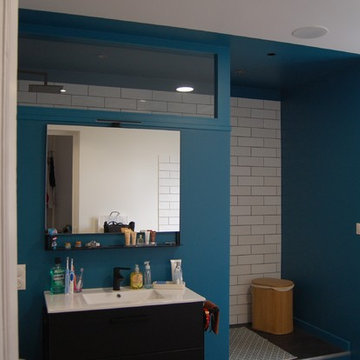
La douche derrière la plan vasque
La couleur bleu comme fil rouge, au mur comme au plafond
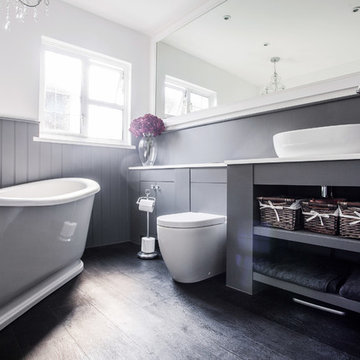
Our brief was to design, create and install a practical, contemporary family bathroom with some traditional and elegant injections of hotel chic. With a busy working lifestyle, the homeowners wanted a serene space to relax and unwind, and a bathroom that is suitable for use by all the family.
We created a hotel style suite with roll top freestanding bath, handmade shaker wall panelling and beautiful encaustic tiles by Ca'Pietra.
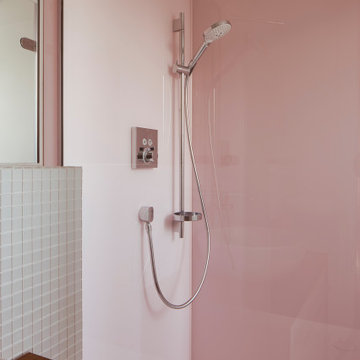
Duschbad | Hochwertige Sanierung, Umgestaltung und Modernisierung
...
Einblick ins Duschbad - Ein modernes Duschbad im Altbau lädt zum Entspannen und Wohlfühlen ein.
...
Die Duschwände sind mit großen, dezent lackierten lackierten Glastafeln belegt. Die Belichtung durch ein Dachflächenfenster und die Klarglas-Duschtrennwände sorgen für Helligkeit und Weite. Die Waschtisch-Schale steht auf einem individuell nach Kundenwünschen gefertigten Holzmöbel auf. Eine Wandarmatur auf hochwertigem Glasmosaik spendet Wasser.
...
Architekturbüro:
CLAUDIA GROTEGUT ARCHITEKTUR + KONZEPT
Hochwertige Architektur im Bestand
www.claudia-grotegut.de
...
Foto: Lioba Schneider | www.liobaschneider.de
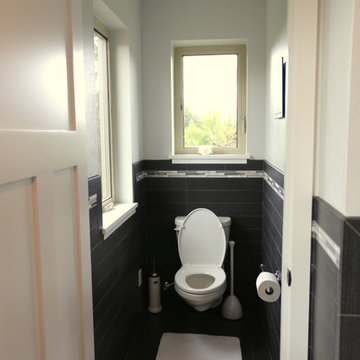
Our clients Bill and Tammy approached us to construct a bonus room above the garage for their exercise equipment with an additional bedroom and bathroom for guests. This project has a few unique challenges including installing a 2 hour fire rated wall so that their home can be considered two separate structures for the Philomath fire marshal (so we don’t need to install a residential sprinkler system). We are also keeping their existing home operational during construction including their furnace and electrical panel which are directly underneath the new addition!
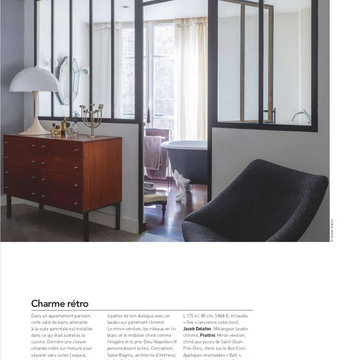
Une ancienne cuisine transformée en espace de rangements par des propriétaires successifs devient un salon de bains boudoir dans une ambiance très féminine.
Merci Martine Freynet pour ce joli sujet et Edith Andréotta pour ces très belles images !
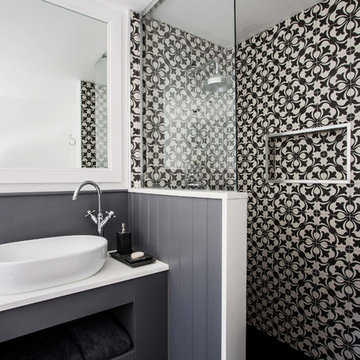
Our brief was to design, create and install a practical, contemporary family bathroom with some traditional and elegant injections of hotel chic. With a busy working lifestyle, the homeowners wanted a serene space to relax and unwind, and a bathroom that is suitable for use by all the family.
We created a hotel style suite with roll top freestanding bath, handmade shaker wall panelling and beautiful encaustic tiles by Ca'Pietra.
Bathroom Design Ideas with a Wall-mount Toilet and Dark Hardwood Floors
11
