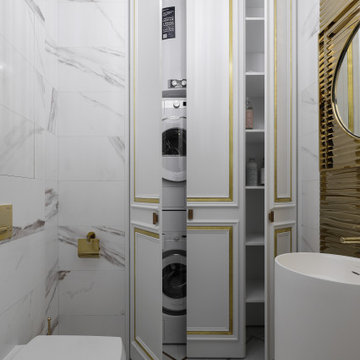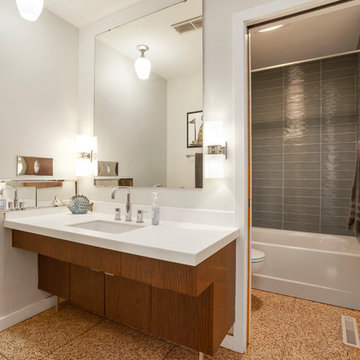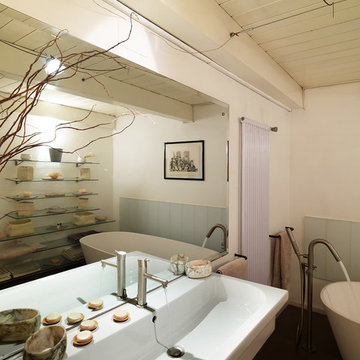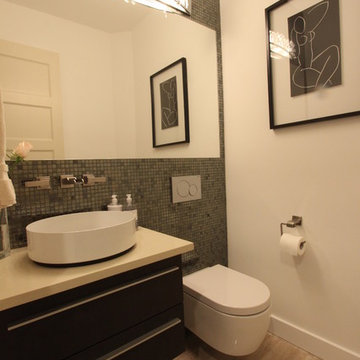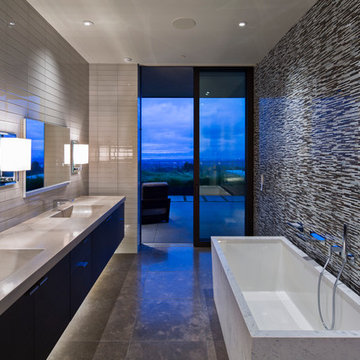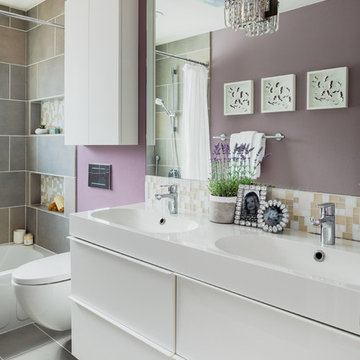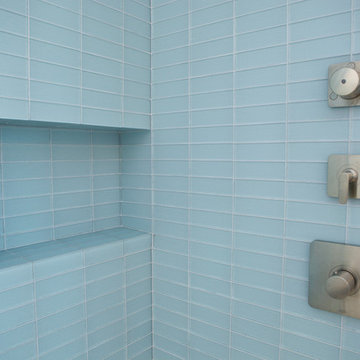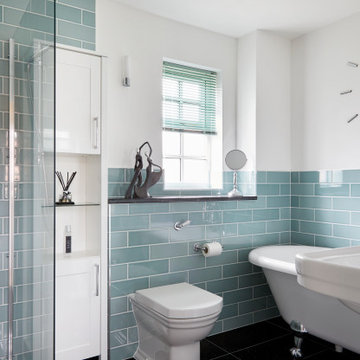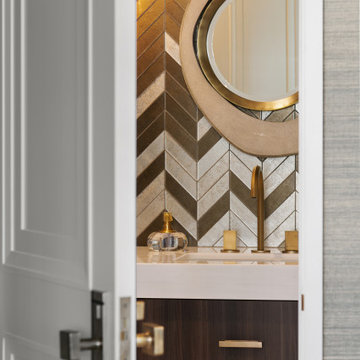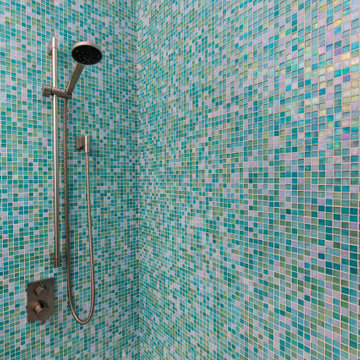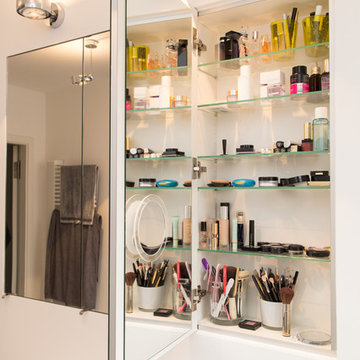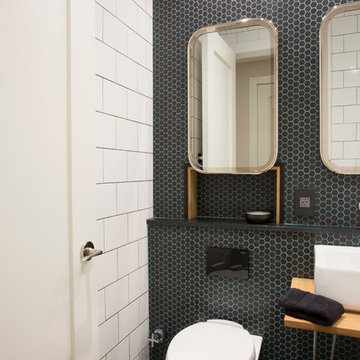Bathroom Design Ideas with a Wall-mount Toilet and Glass Tile
Refine by:
Budget
Sort by:Popular Today
81 - 100 of 767 photos
Item 1 of 3
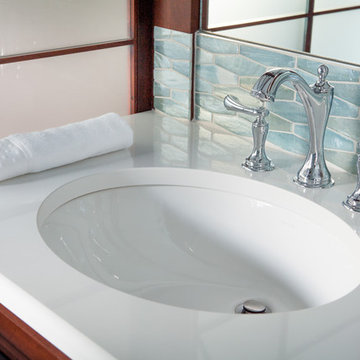
A custom double vanity with makeup area has a compartment fitted with electrical outlets, where a hairdryer and other electric grooming tools remain usable yet neatly hidden. The white countertop is engineered quartz and the fixtures are polished chrome.
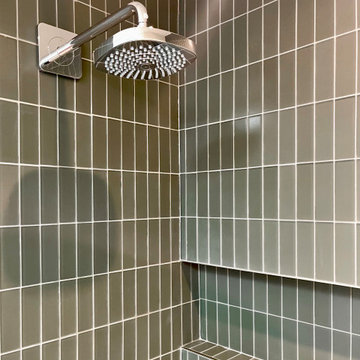
feature wall glass tile material by Fire Clay Tile, 2 x 6 size, color: roadrunner matte; shower valve wall is honed Jerusalem Bone limestone
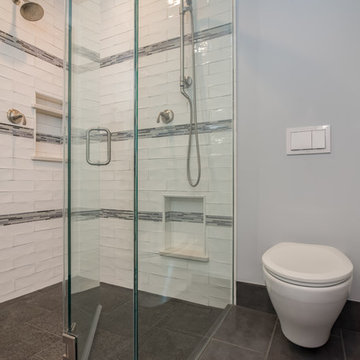
This floor-to-ceiling glass shower is the epitome of luxury. Heated floors and a wall-hung toilet were also added.
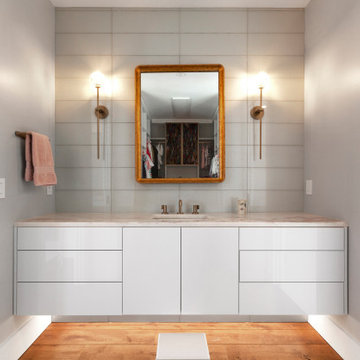
Jack & Jill Bathroom includes freestanding tub, large windows, modern chandelier, and obscure glass walls and doors to shower and water closet - Old Northside Historic Neighborhood, Indianapolis - Architect: HAUS | Architecture For Modern Lifestyles - Builder: ZMC Custom Homes
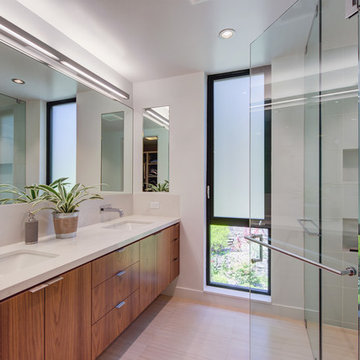
Master bath features a double vanity that is all built-in with walnut cabinet faces and Caesarstone countertops. Hansgrohe faucets with Artemide lighting over flush recessed mirrors and medicine cabinet. Steam shower has glass tile lined walls, and a larger window was added with large upper operable unit for good natural ventilation.
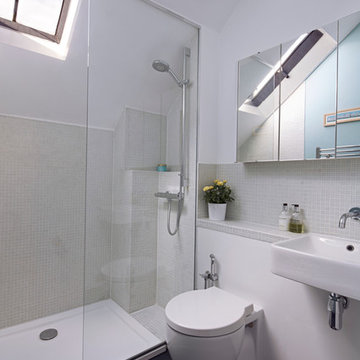
The original bathroom was only 1.5 x 2m. We replanned all the white goods: the bathtub was removed for an open shower and the toilet and sink were hung from a knee-wall which doubled as a small shelf. A pocket door to the room helps to keep the space open by avoiding the door swing.
Photograph © Mark Cocksedge
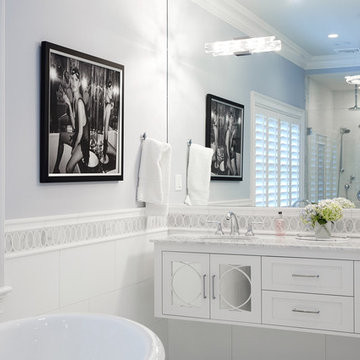
The double sink vanity countertop and oversize custom shower niche were expertly fabricated by Elegante Granite and Marble. Polished chrome fixtures and hardware continue the cool color story.
Photo Credit: Tim Williams Photography
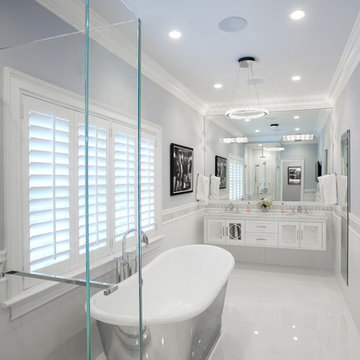
The design intent in the master bathroom was to create a full-amenity luxuriously spacious retreat. Eliminating the oversize jaccuzzi yielded enough space to introduce a wall-hung double sink vanity with mirror-mounted crystal sconces simultaneously creating a focal point while cost consciously maintaining plumbing lines.
Photo Credit: Tim Williams Photography
Bathroom Design Ideas with a Wall-mount Toilet and Glass Tile
5


