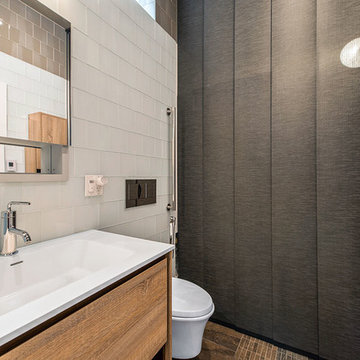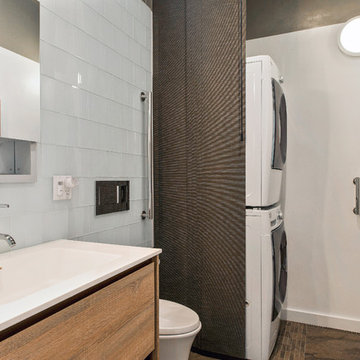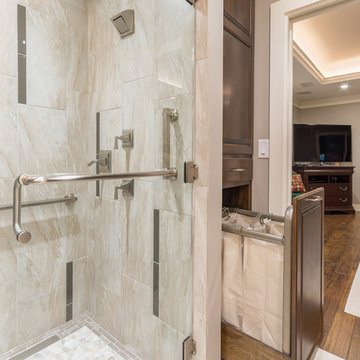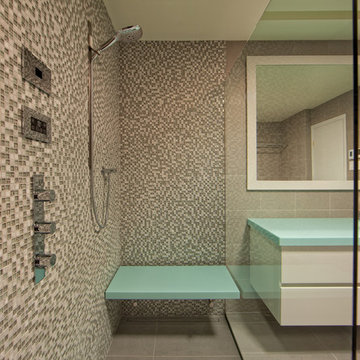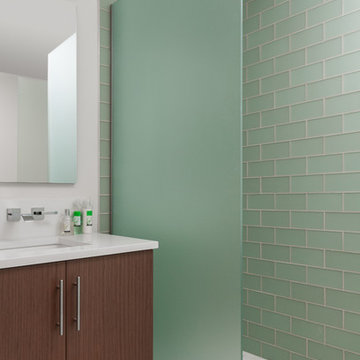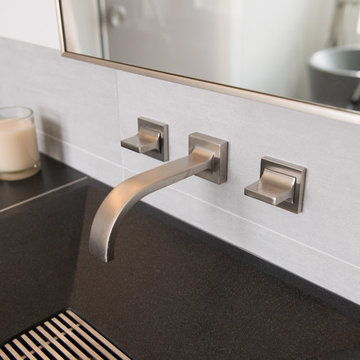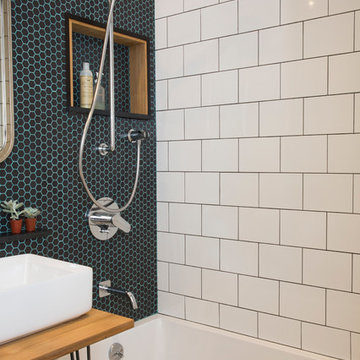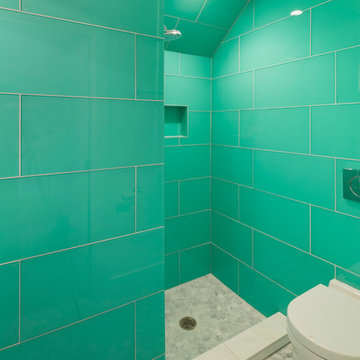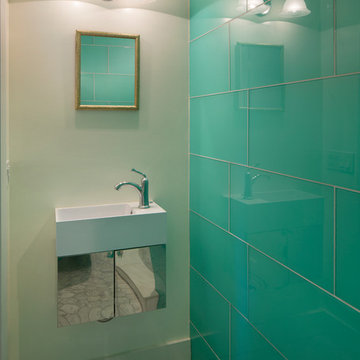Bathroom Design Ideas with a Wall-mount Toilet and Glass Tile
Refine by:
Budget
Sort by:Popular Today
121 - 140 of 669 photos
Item 1 of 3
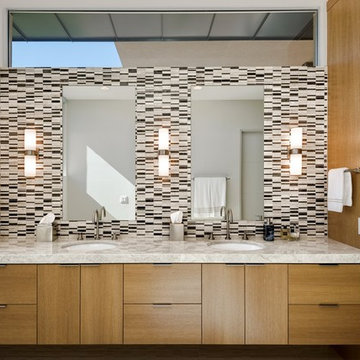
The unique opportunity and challenge for the Joshua Tree project was to enable the architecture to prioritize views. Set in the valley between Mummy and Camelback mountains, two iconic landforms located in Paradise Valley, Arizona, this lot “has it all” regarding views. The challenge was answered with what we refer to as the desert pavilion.
This highly penetrated piece of architecture carefully maintains a one-room deep composition. This allows each space to leverage the majestic mountain views. The material palette is executed in a panelized massing composition. The home, spawned from mid-century modern DNA, opens seamlessly to exterior living spaces providing for the ultimate in indoor/outdoor living.
Project Details:
Architecture: Drewett Works, Scottsdale, AZ // C.P. Drewett, AIA, NCARB // www.drewettworks.com
Builder: Bedbrock Developers, Paradise Valley, AZ // http://www.bedbrock.com
Interior Designer: Est Est, Scottsdale, AZ // http://www.estestinc.com
Photographer: Michael Duerinckx, Phoenix, AZ // www.inckx.com
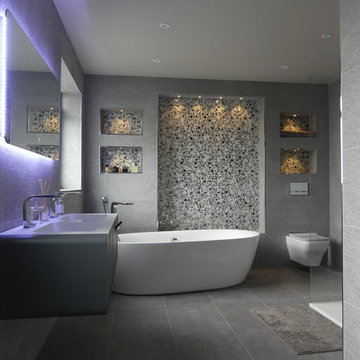
A fantastic bathroom renovation in this property.
The wall tiles have a very intricate wave pattern in them that flows around the whole interior of the room, it was a very cool effect we produced.
Fitted with some tiled niche storage areas finished with some spectacular glass mosiacs.
All bathroom suite and fittings sourced from Porcelanosa.
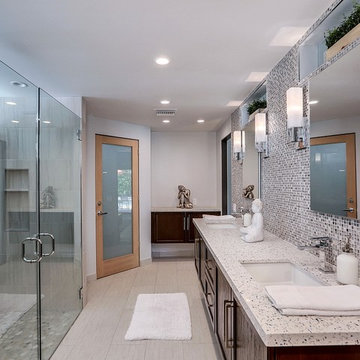
This area used to be a mud room with a back door. The client wanted a second ensuite with a separate bathroom area. New double vanity with full height back splash. Recessed medicine cabinets. New lighting throughout. New walk in shower with Euro glass shower doors. Two shampoo niches. Quartz counter tops. Walk in closet. Toilet area has a new Toto toilet with Washlet. Separate closet for the laundry room.
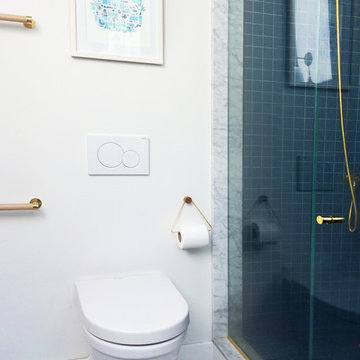
Master bathroom, with Duravit wall hung toilet as a space saver, and all unlacquered brass fixtures.
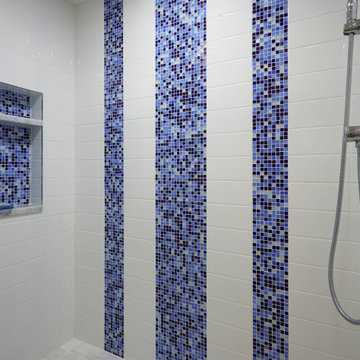
This condo we addressed the layout and making changes to the layout. By opening up the kitchen and turning the space into a great room. With the dining/bar, lanai, and family adding to the space giving it a open and spacious feeling. Then we addressed the hall with its too many doors. Changing the location of the guest bedroom door to accommodate a better furniture layout. The bathrooms we started from scratch The new look is perfectly suited for the clients and their entertaining lifestyle.
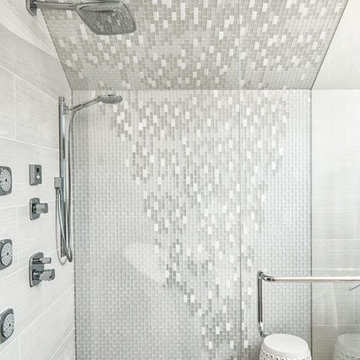
The dramatic white on white custom water fall shower wall starting at the coved ceiling and down the shower wall was designed and by the head designer, Runa Novak of In Your Space Interior Design. The curbless shower and trench drains are some of her signature designs. This Aspen Mountain Modern house was Designed by In Your Space Interior Design. Chicago, Aspen, and Denver. Please check out our before and after photos on our website - very entertaining and educational!
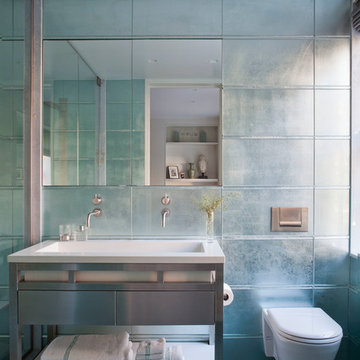
Completely gutted from floor to ceiling, a vintage Park Avenue apartment gains modern attitude thanks to its newly-opened floor plan and sleek furnishings – all designed to showcase an exemplary collection of contemporary art.
Photos by Peter Margonelli
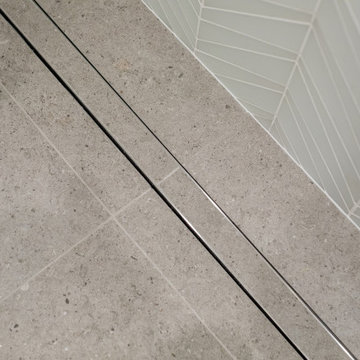
Continuing with the contemporary art theme seen throughout the home, this luxe master bathroom remodel was the second phase in a full condo remodel in NW Portland. Features such as colorful wallpaper, wall-mounted washlet toilet and sink faucet, floating vanity with strip lighting underneath, marble-look quartz counters, and large-format porcelain tile all make this small space feel much larger. For a touch of flair and function, the bathroom features a fun, hot pink sink faucet, strategically placed art niche, and custom cabinetry for optimal storage.
It was also important to our client to create a home where she could have accessibility while aging. We added features like a curb-less shower, shower seat, grab bars, and ample lighting so the space will continue to meet her needs for many years to come.
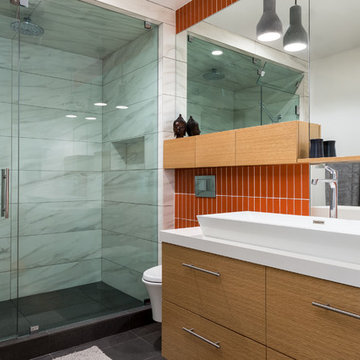
Go bold or go home! We often find that people are afraid to commit to a bold color...even where paint is concerned. Not this time! We suggested a KAPOW of orange glass tile as the accent, and now we can't imagine this room without it! We gutted the standard, apartment style tub with the directive - "the bigger the better" for the new shower. And isn't the marble tile just gorgeous!!!! Well it's actually a porcelain - so no sealing required and no worries of etching the surface. I used to be such a snob about using "faux" materials, but many companies have really upped their game in this department, and the maintenance (or lack thereof) and the cost just can't be beat.
Chris Haver Photography
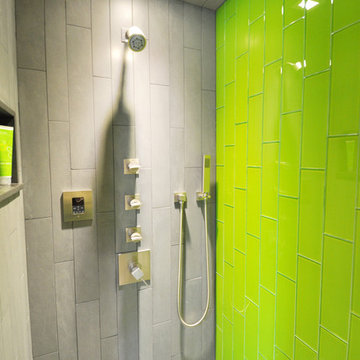
The Lincoln House is a residence in Rye Brook, NY. The project consisted of a complete gut renovation to a landmark home designed and built by architect Wilson Garces, a student of Mies van der Rohe, in 1961.
The post and beam, mid-century modern house, had great bones and a super solid foundation integrated into the existing bedrock, but needed many updates in order to make it 21st-century modern and sustainable. All single pane glass panels were replaced with insulated units that consisted of two layers of tempered glass with low-e coating. New Runtal baseboard radiators were installed throughout the house along with ductless Mitsubishi City-Multi units, concealed in cabinetry, for air-conditioning and supplemental heat. All electrical systems were updated and LED recessed lighting was used to lower utility costs and create an overall general lighting, which was accented by warmer-toned sconces and pendants throughout. The roof was replaced and pitched to new interior roof drains, re-routed to irrigate newly planted ground cover. All insulation was replaced with spray-in foam to seal the house from air infiltration and to create a boundary to deter insects.
Aside from making the house more sustainable, it was also made more modern by reconfiguring and updating all bathroom fixtures and finishes. The kitchen was expanded into the previous dining area to take advantage of the continuous views along the back of the house. All appliances were updated and a double chef sink was created to make cooking and cleaning more enjoyable. The mid-century modern home is now a 21st century modern home, and it made the transition beautifully!
Photographed by: Maegan Walton
Bathroom Design Ideas with a Wall-mount Toilet and Glass Tile
7
