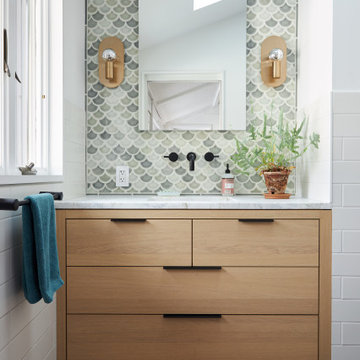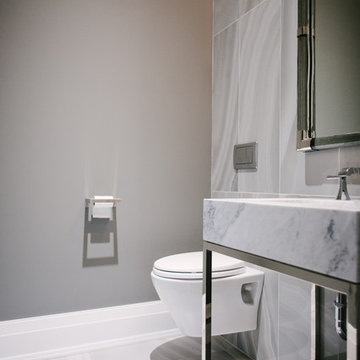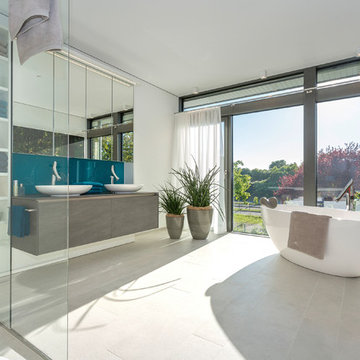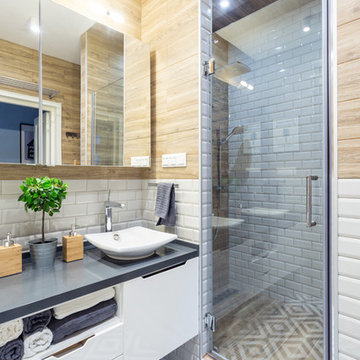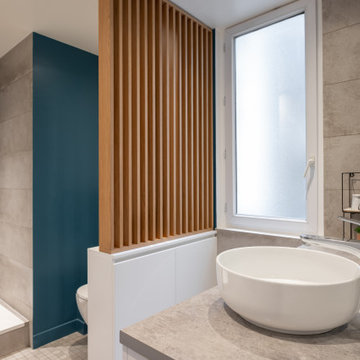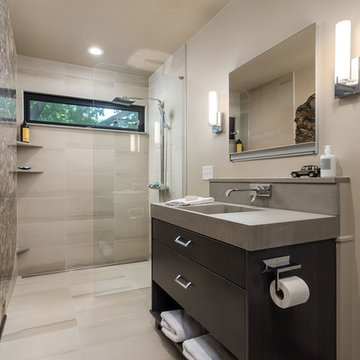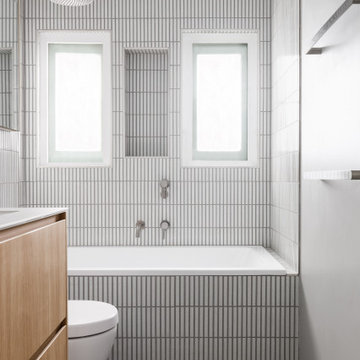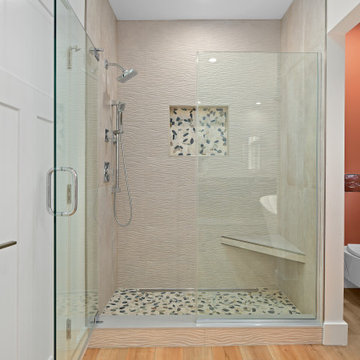Bathroom Design Ideas with a Wall-mount Toilet and Grey Benchtops
Refine by:
Budget
Sort by:Popular Today
101 - 120 of 2,772 photos
Item 1 of 3
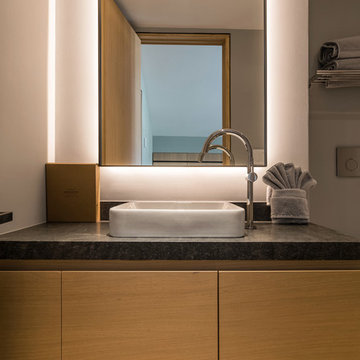
This modern restroom looks simple and warm, with its wall and mirror backlit, that adds freshness to this space. It's uncluttered counter and straight lines makes it elegant and outstanding.
Built by ULFBUILT. Contact us to learn more.
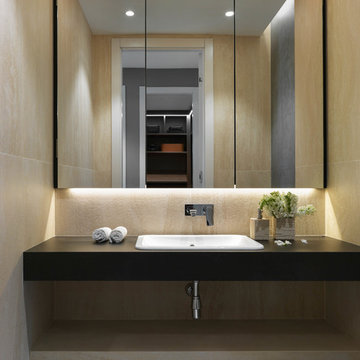
Квартира в жилом комплексе «Рублевские огни» на Западе Москвы была выбрана во многом из-за красивых видов, которые открываются с 22 этажа. Она стала подарком родителей для сына-студента — первым отдельным жильем молодого человека, началом самостоятельной жизни.
Архитектор: Тимур Шарипов
Подбор мебели: Ольга Истомина
Светодизайнер: Сергей Назаров
Фото: Сергей Красюк
Этот проект был опубликован на интернет-портале Интерьер + Дизайн
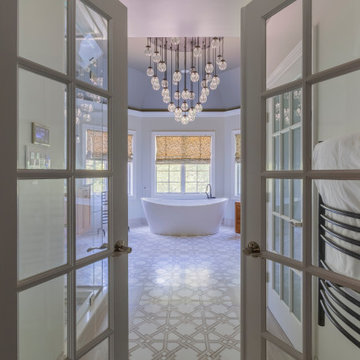
A large BainUltra tub at the back of this bathroom, seated near the windows. A beautiful RH chandelier is the focal point of this room as you enter.
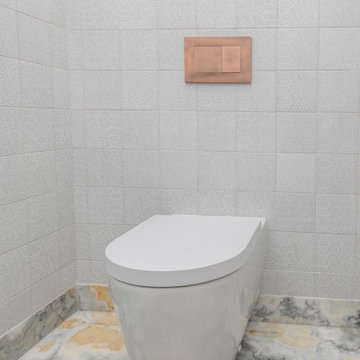
The half bath is a dreamy retreat, with Navy Blue Onyx floors and vanity, illuminated by a cloud of tulips. A Murano glass sink in creams and grays, reminiscent of a seashell’s interior, adds a sense of ceremony to hand washing. A small bundle of dogwood with blooms reflective of the lighting overhead sits by the sink, in a coppery glass vessel. The overhead lights were made with an eco resin, with petals hand splayed to mimic the natural variations found in blooming flowers. A small trinket dish designed by Michael Aram features a butterfly handle made from the shape of ginkgo leaves. Pattern tiles made in part with recycled materials line the walls, creating a field of flowers. The textural tiling adds interest, while the white color leaves a simple backdrop for the bathroom's decorative elements. A contemporary toilet with copper flush, selected for its minimal water waste. The floor was laid with minimal cuts in the navy blue onyx for a near-seamless pattern. The same onyx carries onto the vanity, casings, and baseboards.

Compact modern cloakroom with wallmounted matt white toilet, grey basin, dark walls with mirrors and dark ceilings and grey stone effect porcelain tiles.
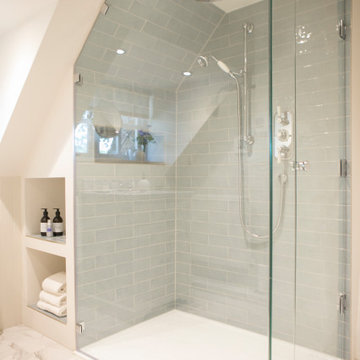
A complete refurbishment of the Master Bedroom En-suite. This was a very complicated space to configure as it had to accommodate a full size free-standing bath and a large walk-in shower with bespoke glass. We disguised the wardrobe by cutting the door into the tongue and groove paneling for a discrete finish.

This existing three storey Victorian Villa was completely redesigned, altering the layout on every floor and adding a new basement under the house to provide a fourth floor.
After under-pinning and constructing the new basement level, a new cinema room, wine room, and cloakroom was created, extending the existing staircase so that a central stairwell now extended over the four floors.
On the ground floor, we refurbished the existing parquet flooring and created a ‘Club Lounge’ in one of the front bay window rooms for our clients to entertain and use for evenings and parties, a new family living room linked to the large kitchen/dining area. The original cloakroom was directly off the large entrance hall under the stairs which the client disliked, so this was moved to the basement when the staircase was extended to provide the access to the new basement.
First floor was completely redesigned and changed, moving the master bedroom from one side of the house to the other, creating a new master suite with large bathroom and bay-windowed dressing room. A new lobby area was created which lead to the two children’s rooms with a feature light as this was a prominent view point from the large landing area on this floor, and finally a study room.
On the second floor the existing bedroom was remodelled and a new ensuite wet-room was created in an adjoining attic space once the structural alterations to forming a new floor and subsequent roof alterations were carried out.
A comprehensive FF&E package of loose furniture and custom designed built in furniture was installed, along with an AV system for the new cinema room and music integration for the Club Lounge and remaining floors also.
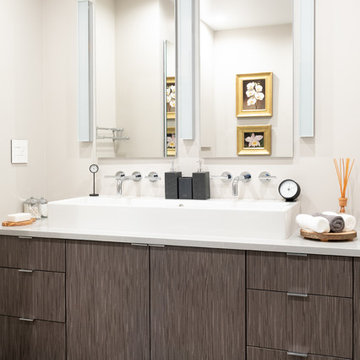
Peaceful and harmonious environment that is practical and perfect for everyday relaxation.
Large vessel sink fir two and recessed medicine cabinets with tons of storage and large mirrors.
Photo Credit: Emily O'Brien

Bagno con doccia walk in. Vista della parete dedicata al mobile lavabo e allo specchio
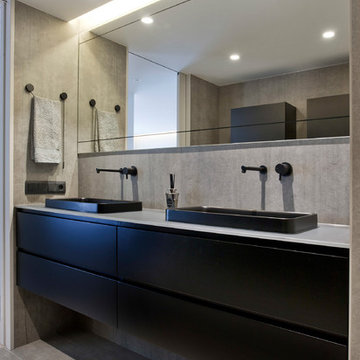
Los clientes de este ático confirmaron en nosotros para unir dos viviendas en una reforma integral 100% loft47.
Esta vivienda de carácter eclético se divide en dos zonas diferenciadas, la zona living y la zona noche. La zona living, un espacio completamente abierto, se encuentra presidido por una gran isla donde se combinan lacas metalizadas con una elegante encimera en porcelánico negro. La zona noche y la zona living se encuentra conectado por un pasillo con puertas en carpintería metálica. En la zona noche destacan las puertas correderas de suelo a techo, así como el cuidado diseño del baño de la habitación de matrimonio con detalles de grifería empotrada en negro, y mampara en cristal fumé.
Ambas zonas quedan enmarcadas por dos grandes terrazas, donde la familia podrá disfrutar de esta nueva casa diseñada completamente a sus necesidades
Bathroom Design Ideas with a Wall-mount Toilet and Grey Benchtops
6


