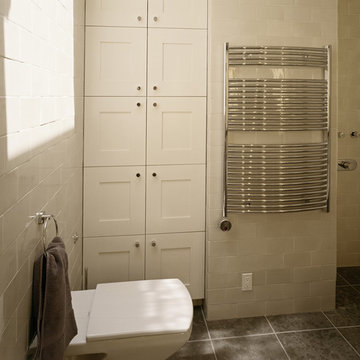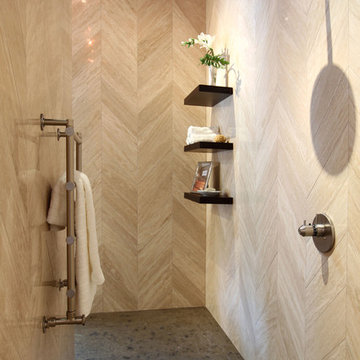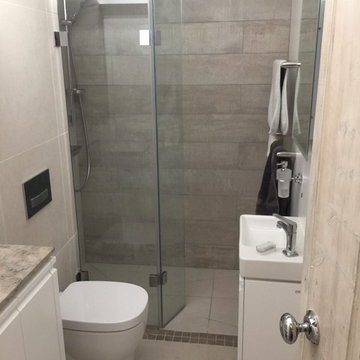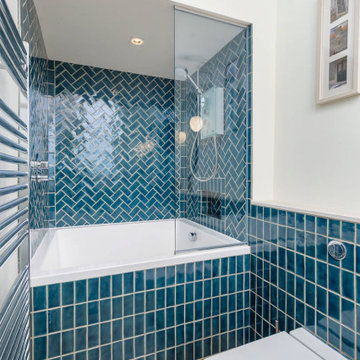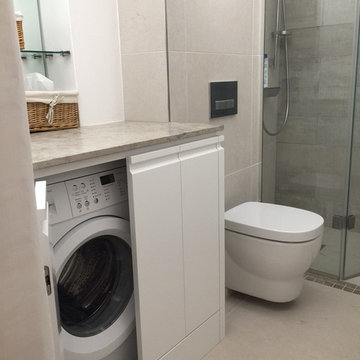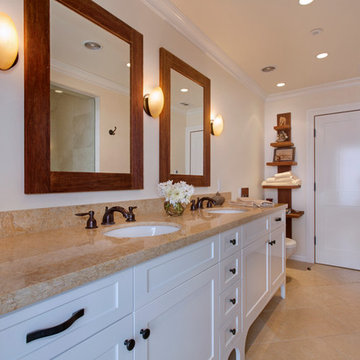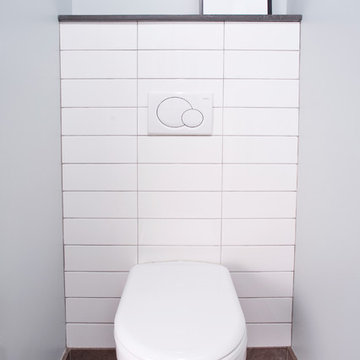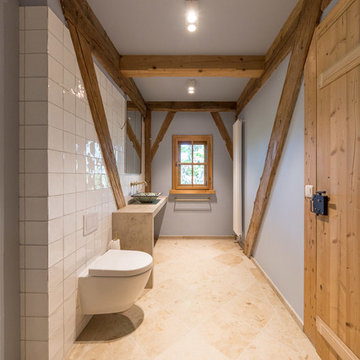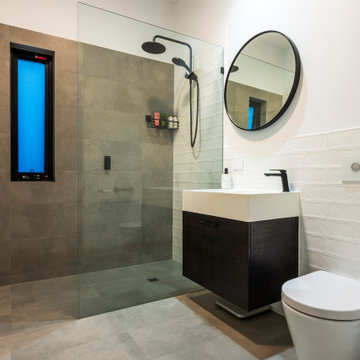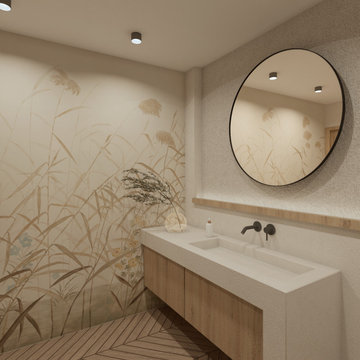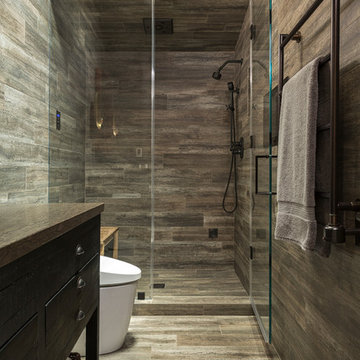Bathroom Design Ideas with a Wall-mount Toilet and Limestone Benchtops
Refine by:
Budget
Sort by:Popular Today
41 - 60 of 529 photos
Item 1 of 3
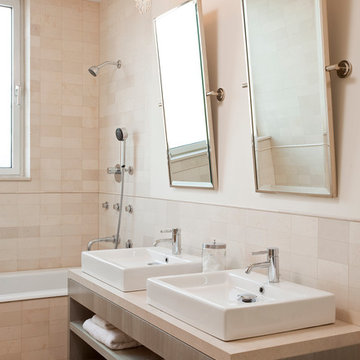
emily gilbert photography
Our interior design service area is all of New York City including the Upper East Side and Upper West Side, as well as the Hamptons, Scarsdale, Mamaroneck, Rye, Rye City, Edgemont, Harrison, Bronxville, and Greenwich CT.
For more about Darci Hether, click here: https://darcihether.com/
To learn more about this project, click here:
https://darcihether.com/portfolio/two-story-duplex-central-park-west-nyc/
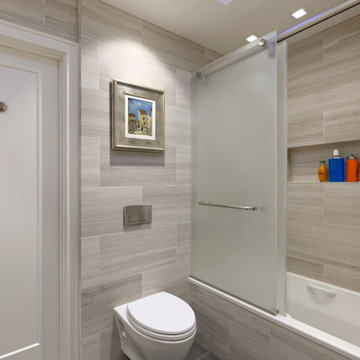
...but not anymore! The dark slate floor complements the softly colored marble walls to create a serene and calming ambiance. Very zen.
Bob Narod, Photographer

A bespoke bathroom designed to meld into the vast greenery of the outdoors. White oak cabinetry, limestone countertops and backsplash, custom black metal mirrors, and natural stone floors.
The water closet features wallpaper from Kale Tree. www.kaletree.com

“..2 Bryant Avenue Fairfield West is a success story being one of the rare, wonderful collaborations between a great client, builder and architect, where the intention and result were to create a calm refined, modernist single storey home for a growing family and where attention to detail is evident.
Designed with Bauhaus principles in mind where architecture, technology and art unite as one and where the exemplification of the famed French early modernist Architect & painter Le Corbusier’s statement ‘machine for modern living’ is truly the result, the planning concept was to simply to wrap minimalist refined series of spaces around a large north-facing courtyard so that low-winter sun could enter the living spaces and provide passive thermal activation in winter and so that light could permeate the living spaces. The courtyard also importantly provides a visual centerpiece where outside & inside merge.
By providing solid brick walls and concrete floors, this thermal optimization is achieved with the house being cool in summer and warm in winter, making the home capable of being naturally ventilated and naturally heated. A large glass entry pivot door leads to a raised central hallway spine that leads to a modern open living dining kitchen wing. Living and bedrooms rooms are zoned separately, setting-up a spatial distinction where public vs private are working in unison, thereby creating harmony for this modern home. Spacious & well fitted laundry & bathrooms complement this home.
What cannot be understood in pictures & plans with this home, is the intangible feeling of peace, quiet and tranquility felt by all whom enter and dwell within it. The words serenity, simplicity and sublime often come to mind in attempting to describe it, being a continuation of many fine similar modernist homes by the sole practitioner Architect Ibrahim Conlon whom is a local Sydney Architect with a large tally of quality homes under his belt. The Architect stated that this house is best and purest example to date, as a true expression of the regionalist sustainable modern architectural principles he practises with.
Seeking to express the epoch of our time, this building remains a fine example of western Sydney early 21st century modernist suburban architecture that is a surprising relief…”
Kind regards
-----------------------------------------------------
Architect Ibrahim Conlon
Managing Director + Principal Architect
Nominated Responsible Architect under NSW Architect Act 2003
SEPP65 Qualified Designer under the Environmental Planning & Assessment Regulation 2000
M.Arch(UTS) B.A Arch(UTS) ADAD(CIT) AICOMOS RAIA
Chartered Architect NSW Registration No. 10042
Associate ICOMOS
M: 0404459916
E: ibrahim@iscdesign.com.au
O; Suite 1, Level 1, 115 Auburn Road Auburn NSW Australia 2144
W; www.iscdesign.com.au
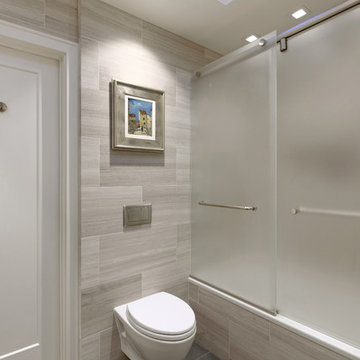
Recessed VELUX Sun tunnel diffusers wash the space with soft daylight.
Bob Narod, Photographer
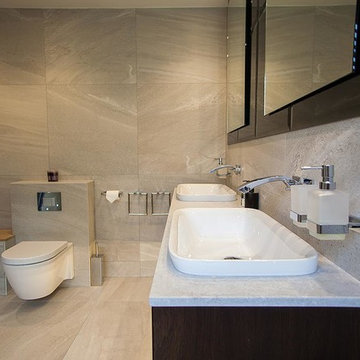
A challenging space beautifully executed bathroom
The natural look vanity units maximising the storage space
stone worktop to match the bath surround and window Sill
all supplied by TBK Direct
TBK level access wet floor shower - easy access for maintenance and clean look utilising the same large format Italian porcelain tiles ( from a large choice on show and in stock) on the wall and floor
Bespoke shower enclosure frameless clear antiplaque glass
All fully designed to the smallest detail by the team at TBK on time and on budget
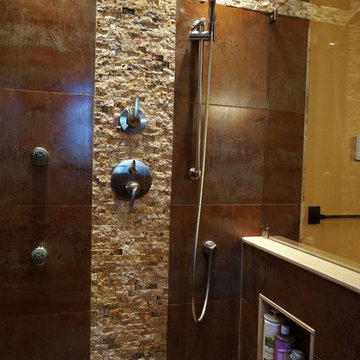
Beautiful Asian style bathroom remodel, featuring , Grohe shower faucet with body jets and rain shower heads , stone top with Bamboo Vessel Sink, Toto wall mount toilet with an in wall hidden tank
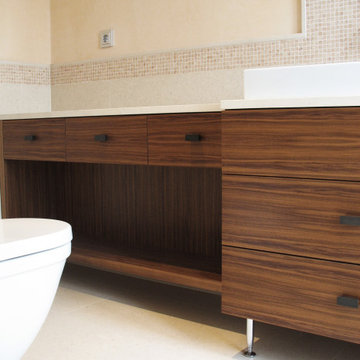
Die Maisonette-Wohnung über den Dächern von Frankfurt bekam 4 Bäder, hier eins der Bäder im unteren Geschoss mit großem individuell geplantem Waschtischunterbau aus Nussbaum, hellem Kalksteinboden und halbhoher Wandverkleidung aus Natusteinmosaik. Die Planung wurde detailliert mit den jeweiligen Bewohnern abgestimmt und realisiert.
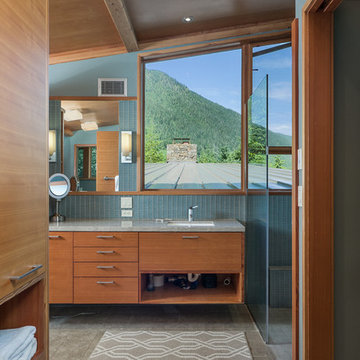
The epitome of NW Modern design tucked away on a private 4+ acre lot in the gated Uplands Reserve. Designed by Prentiss Architects to make a statement on the landscape yet integrate seamlessly into the natural surroundings. Floor to ceiling windows take in the views of Mt. Si and Rattlesnake Ridge. Indoor and outdoor fireplaces, a deck with hot tub and soothing koi pond beckon you outdoors. Let this intimate home with additional detached guest suite be your retreat from urban chaos.
FJU Photo
Bathroom Design Ideas with a Wall-mount Toilet and Limestone Benchtops
3


