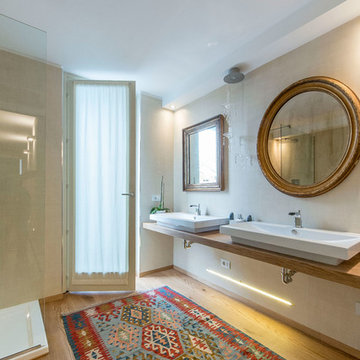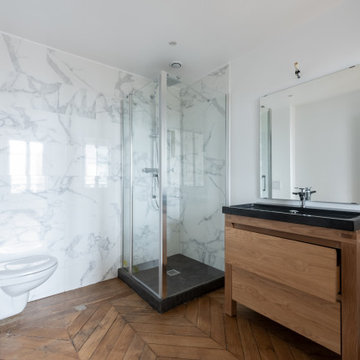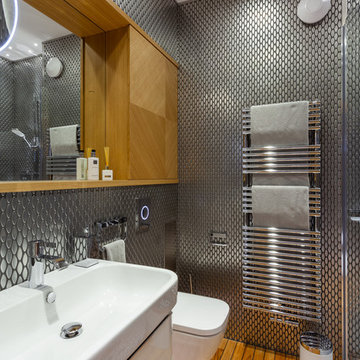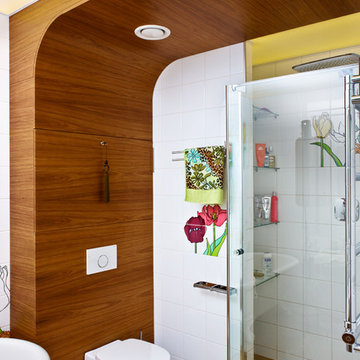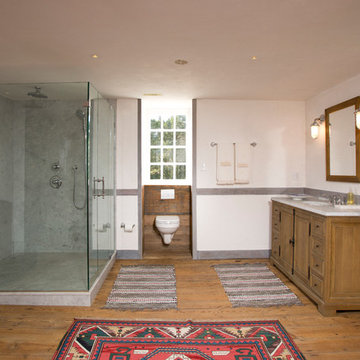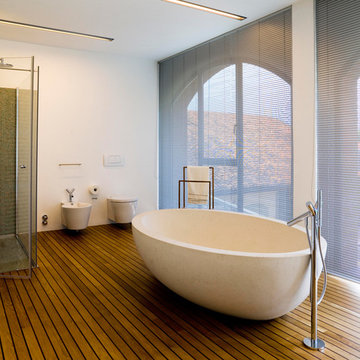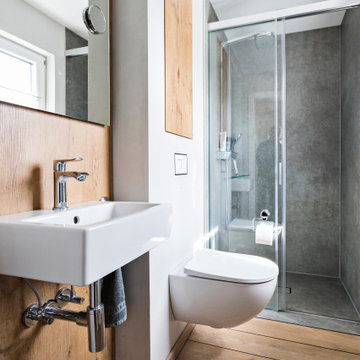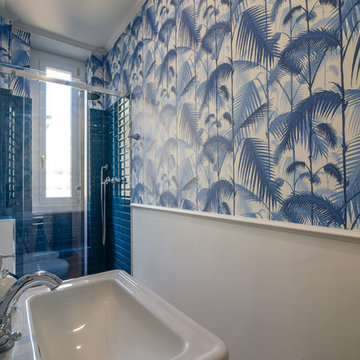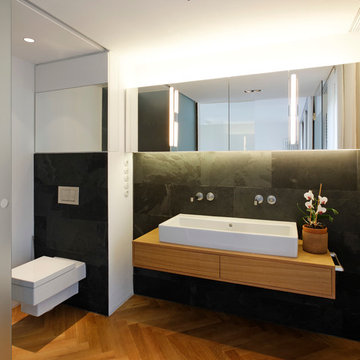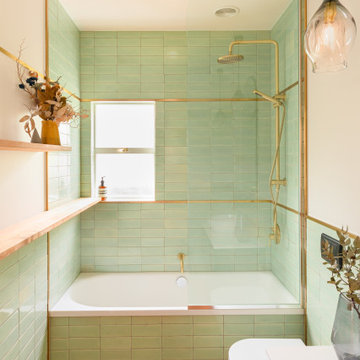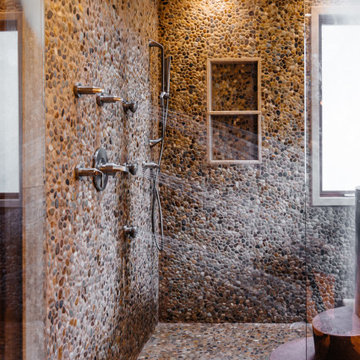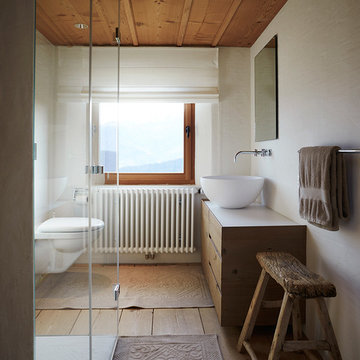Bathroom Design Ideas with a Wall-mount Toilet and Medium Hardwood Floors
Refine by:
Budget
Sort by:Popular Today
141 - 160 of 1,040 photos
Item 1 of 3
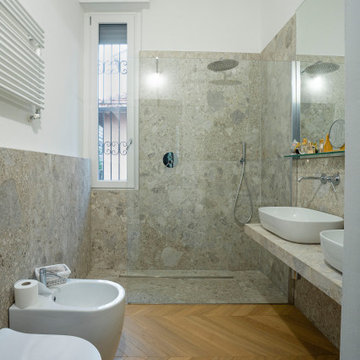
Il grande formato scelto per i rivestimenti esalta la linearità degli interni delle zone di servizio limitando al minimo le fughe e valorizzando l’ampiezza dei locali, creando un contrasto visivo e concettuale con la zona living e notte che presenta pavimenti con parquet. In tal senso anche la scelta cromatica predilige i toni freddi con una dominanza di grigio, compensati però dal caldo e ricercato parquet di rovere a spina di pesce, che intercettando la luce naturale crea interessanti effetti cromatici regalando all’abitazione un’aurea aristocratica richiamando la sua storia.
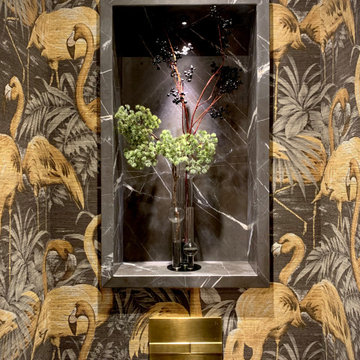
This bathroom idea features: wraparound texture rich wallpaper with a central niche in honed grey natural marble above the toilet with a spot light highlighting unique flower arrangement. Sanitary ware selection in brushed gold and black finishes, complementing marble black sink fitted onto a bespoke vanity unit made from natural wood ribbon paneling that have been hand painted.
24k gold tap with natural marble knobs, fitted directly onto aged glass-mirror.
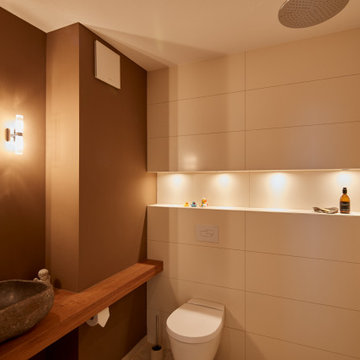
Die verschiedene Vorsatzschalen sind nciht nur auf das Fliesenraster abgestimmt, sondern beiden noch Platz für Technik und Nischen. So ist zB. der Waschplatz vorgerückt und der Spiegel ist eine Tür mit dahinterliegende Stauraum.
Das lange Tablar unter dem Waschplatz streckt den Raum optisch und bietet geschickt Platz für den Rollenhalter.
Ein Schutz an der Dusche gegen Wasserspritzer gibt es nicht, und nach Aussage der Bewohner fehlt auch keiner.
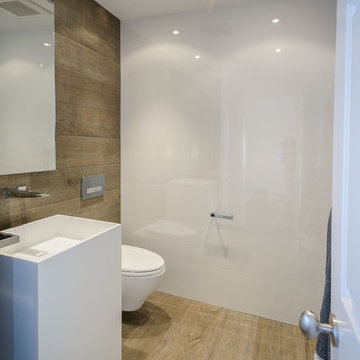
Sink from MOMA Design. Faucet Grohe Alure Brilliant. TOTO Wall mounted. Rustic wood finish on floor and walls.
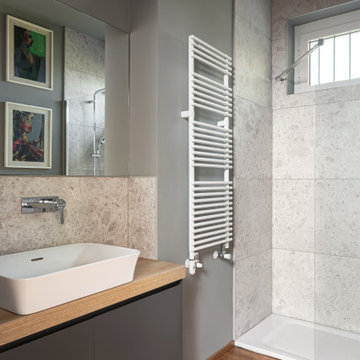
bagno ospiti / zona giorno: rivestimento in gres zona doccia, lavabo in nicchia con bacinella in appoggio su piano in legno.
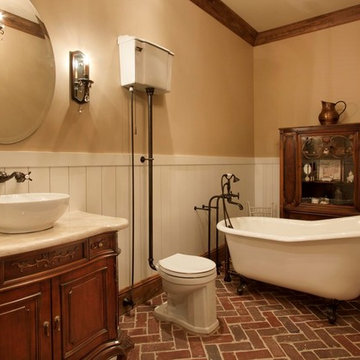
J. Weiland Photography-
Breathtaking Beauty and Luxurious Relaxation awaits in this Massive and Fabulous Mountain Retreat. The unparalleled Architectural Degree, Design & Style are credited to the Designer/Architect, Mr. Raymond W. Smith, https://www.facebook.com/Raymond-W-Smith-Residential-Designer-Inc-311235978898996/, the Interior Designs to Marina Semprevivo, and are an extent of the Home Owners Dreams and Lavish Good Tastes. Sitting atop a mountain side in the desirable gated-community of The Cliffs at Walnut Cove, https://cliffsliving.com/the-cliffs-at-walnut-cove, this Skytop Beauty reaches into the Sky and Invites the Stars to Shine upon it. Spanning over 6,000 SF, this Magnificent Estate is Graced with Soaring Ceilings, Stone Fireplace and Wall-to-Wall Windows in the Two-Story Great Room and provides a Haven for gazing at South Asheville’s view from multiple vantage points. Coffered ceilings, Intricate Stonework and Extensive Interior Stained Woodwork throughout adds Dimension to every Space. Multiple Outdoor Private Bedroom Balconies, Decks and Patios provide Residents and Guests with desired Spaciousness and Privacy similar to that of the Biltmore Estate, http://www.biltmore.com/visit. The Lovely Kitchen inspires Joy with High-End Custom Cabinetry and a Gorgeous Contrast of Colors. The Striking Beauty and Richness are created by the Stunning Dark-Colored Island Cabinetry, Light-Colored Perimeter Cabinetry, Refrigerator Door Panels, Exquisite Granite, Multiple Leveled Island and a Fun, Colorful Backsplash. The Vintage Bathroom creates Nostalgia with a Cast Iron Ball & Claw-Feet Slipper Tub, Old-Fashioned High Tank & Pull Toilet and Brick Herringbone Floor. Garden Tubs with Granite Surround and Custom Tile provide Peaceful Relaxation. Waterfall Trickles and Running Streams softly resound from the Outdoor Water Feature while the bench in the Landscape Garden calls you to sit down and relax a while.
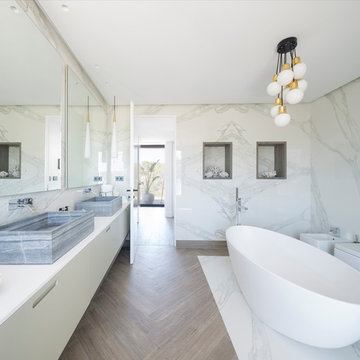
Cuatro dormitorios para invitados ocupan la primera planta, la suite principal se ubica en la segunda y, por último, en el nivel superior se habilita una terraza cubierta. | Interiorismo y decoración: Natalia Zubizarreta. Fotografía: Erlantz Biderbost.
Bathroom Design Ideas with a Wall-mount Toilet and Medium Hardwood Floors
8
