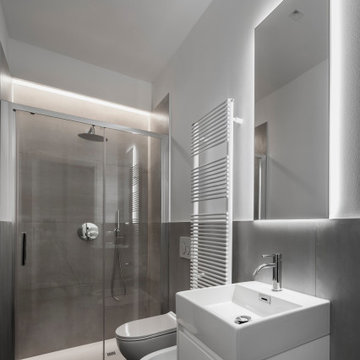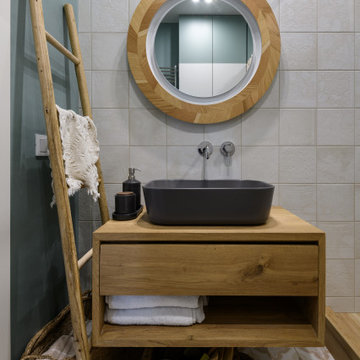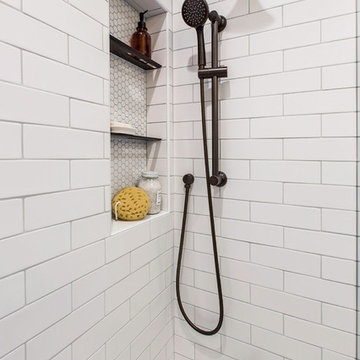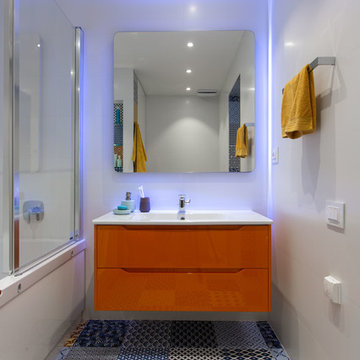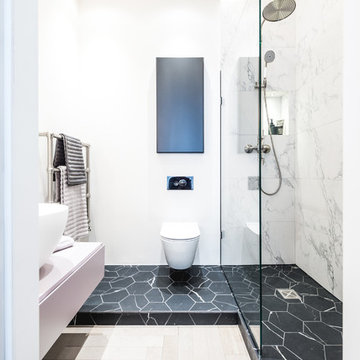Bathroom Design Ideas with a Wall-mount Toilet and Multi-Coloured Floor
Refine by:
Budget
Sort by:Popular Today
121 - 140 of 1,949 photos
Item 1 of 3
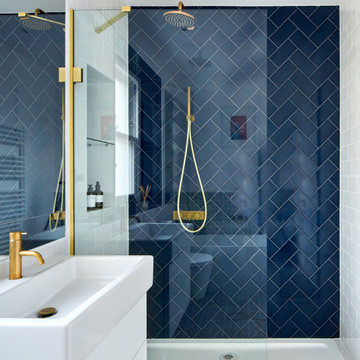
The family bathroom was small but was fitted with a free standing bath and a walk in shower. The clever use of the space allows for plenty of storage being the only full bathroom in the house. A white and blue colour scheme worked very well within the style of the property.
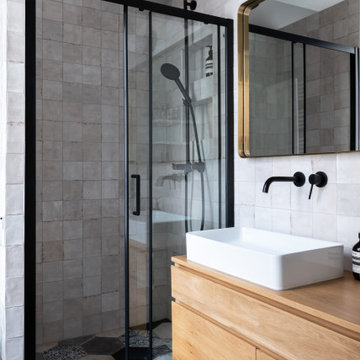
Un appartement familial haussmannien rénové, aménagé et agrandi avec la création d'un espace parental suite à la réunion de deux lots. Les fondamentaux classiques des pièces sont conservés et revisités tout en douceur avec des matériaux naturels et des couleurs apaisantes.
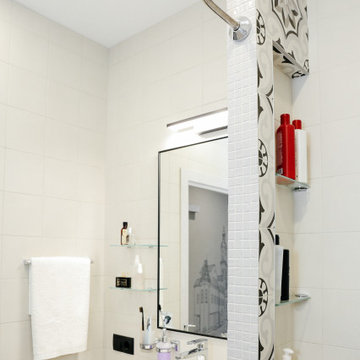
В санузле пришлось пожертвовать полноценной ванной. Душевой уголок несколько асимметричен, поэтому не удалось найти для него подходящее стеклянное ограждение. Мягкая штора решает задачу. Стиральную машину разместили под столешницей, при этом раковина заняла место чуть выше обычного, но не критично. Лайфхак от дизайнера: используйте каждый сантиметр! Например, ниша со стороны душевой кабинки глубиной всего 8 см, а сколько удовольствия!

The ensuite shower room features herringbone zellige tiles with a bold zigzag floor tile. The walls are finished in sage green which is complemented by the pink concrete basin.
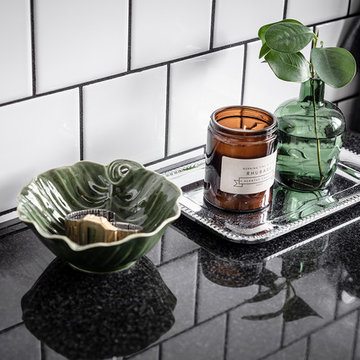
Här flyttade vi väggen närmast master bedroom för att få ett större badrum med plats för både dusch och badkar
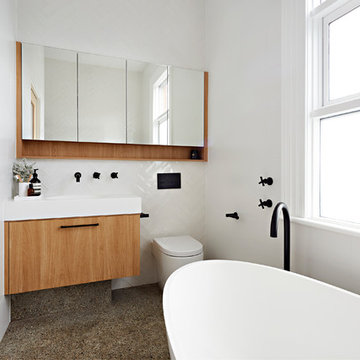
The vanity is generously proportioned providing cover to the adjacent, concealed cistern toilet suite.
Photographer: David Russell

Restyling di Bagno, rimozione vasca, realizzazione di doccia walk in, nicchi retroilluminate con controllo luci domotico
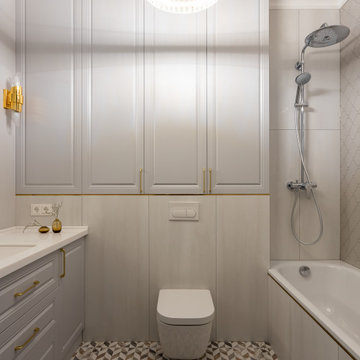
Ванная и санузел
Ванная и санузел небольшие по площади, но мы расположили все что нужно: ванна, раковина, унитаз. В санузле также есть большой и функциональный шкаф, в нем расположили стиральную машину и сушильную машину.
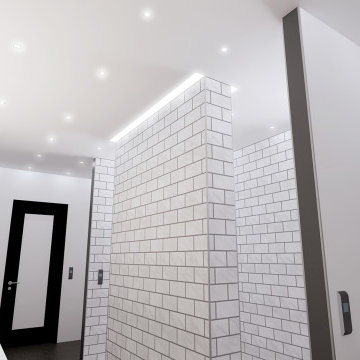
Concept for a master bathroom suite, including dual vanities, separate walk-in zero entry shower, walk-in closet, and separate toilet room with additional sink. A side makeup area and dressing area are included.
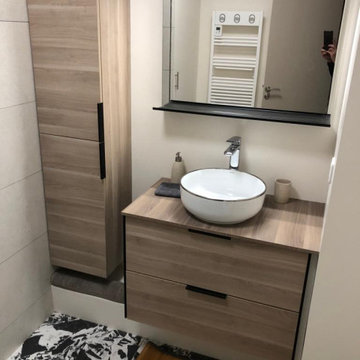
Nous avons rénové cette salle de bain pour lui donner un look moderne et élégant. Les meubles en bois ajoutent une touche chaleureuse et naturelle à l'espace, tandis que le carrelage au sol donne un aspect moderne et épuré. La douche à l'italienne ajoute une note de sophistication, tout en offrant un espace de douche spacieux et facilement accessible. Cette salle de bain moderne est maintenant prête à offrir un moment de détente et de confort à ses utilisateurs.

This bathroom is part of a new Master suite construction for a traditional house in the city of Burbank.
The space of this lovely bath is only 7.5' by 7.5'
Going for the minimalistic look and a linear pattern for the concept.
The floor tiles are 8"x8" concrete tiles with repetitive pattern imbedded in the, this pattern allows you to play with the placement of the tile and thus creating your own "Labyrinth" pattern.
The two main bathroom walls are covered with 2"x8" white subway tile layout in a Traditional herringbone pattern.
The toilet is wall mounted and has a hidden tank, the hidden tank required a small frame work that created a nice shelve to place decorative items above the toilet.
You can see a nice dark strip of quartz material running on top of the shelve and the pony wall then it continues to run down all the way to the floor, this is the same quartz material as the counter top that is sitting on top of the vanity thus connecting the two elements together.
For the final touch for this style we have used brushed brass plumbing fixtures and accessories.

Compact master bath remodel, with hair accessories plug ins, Swiss Alps Photography

The ensuite shower room features herringbone zellige tiles with a bold zigzag floor tile. The walls are finished in sage green which is complemented by the pink concrete basin.
Bathroom Design Ideas with a Wall-mount Toilet and Multi-Coloured Floor
7
