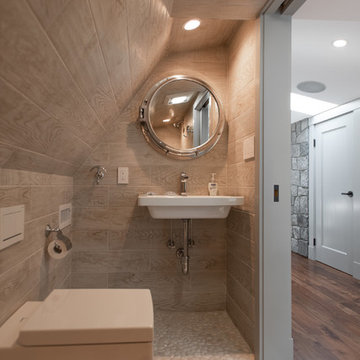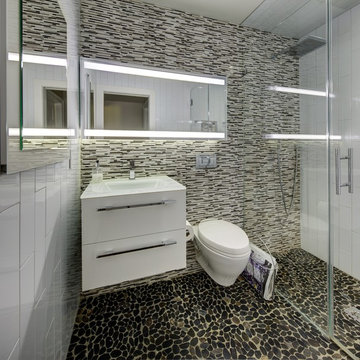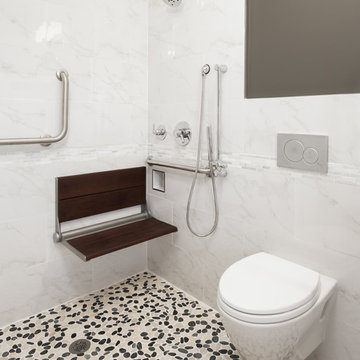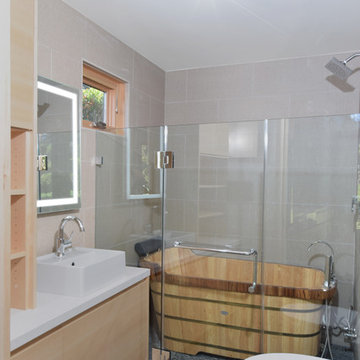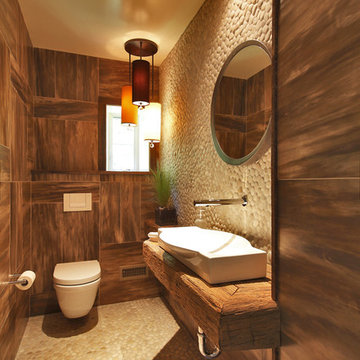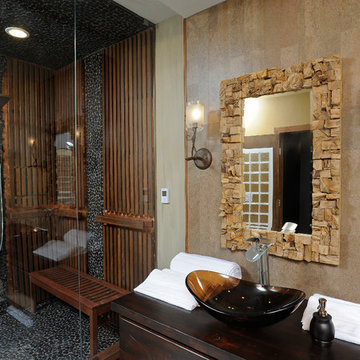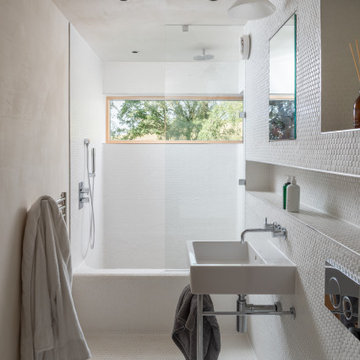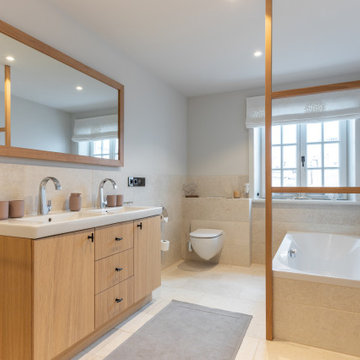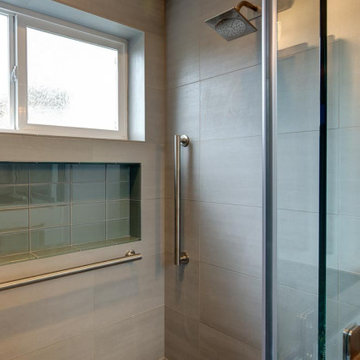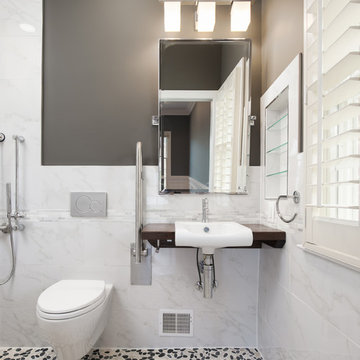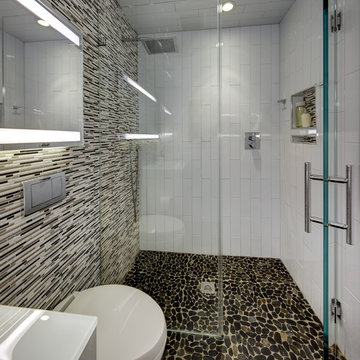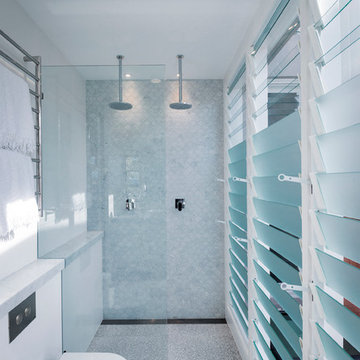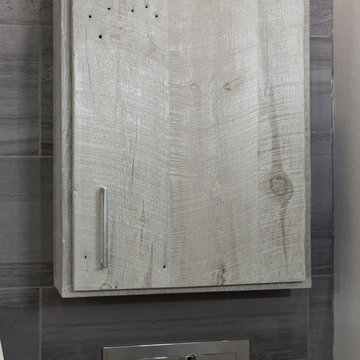Bathroom Design Ideas with a Wall-mount Toilet and Pebble Tile Floors
Refine by:
Budget
Sort by:Popular Today
41 - 60 of 246 photos
Item 1 of 3
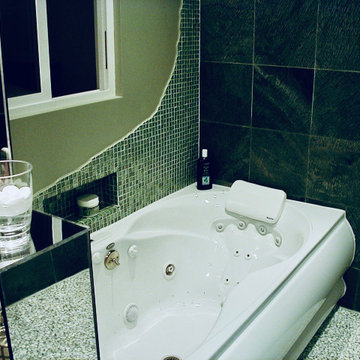
A condo master suite was reimagined as a luxury spa in a very tight space. A hydro massage tub with both jet and air massage was combined with a large open shower space as a wet room area. Honed slate on the walls and pebble marble tiles on the floor created a natural zen feel. The area around the tub and a little splash guard on the wall next to the shower were accentuated by glass mosaic tile with a free form edge. Heated floor and a towel warmer keep the bathroom comfortably warm.
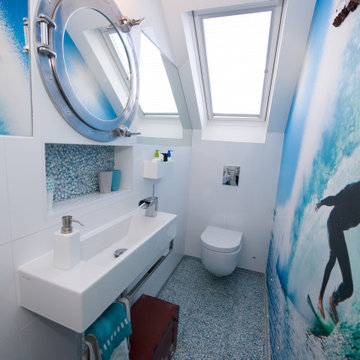
This long narrow shower room took careful planning to fit the required sanitaryware and walk in shower. Designed for two children, so also had to be easy to use. Mirror fitted along the entire wall length to expand the space and fun surf bathroom-appropriate wall mural to opposite wall.
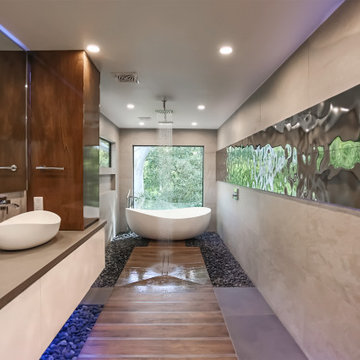
This custom design built bathroom features a open shower with a multi drain system under the natural pebbles. The bathroom is truly a special place overlook the Buffalo Bayou.
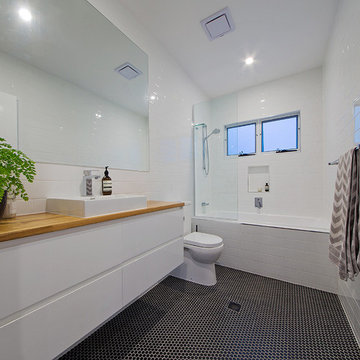
The perfectly designed bathroom, with all of the high end finshing touches.
House Guru - Scott Rumler
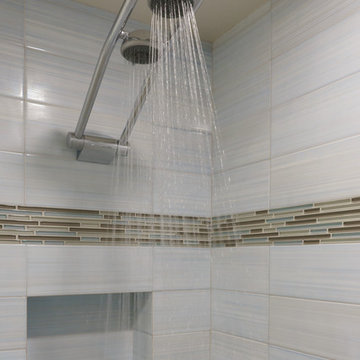
Grohe Freehander in custom walk in shower for a Bathroom Renovation inspired by "A walk on the Beach"
Photo Credit www.andreabrunsphotography.com
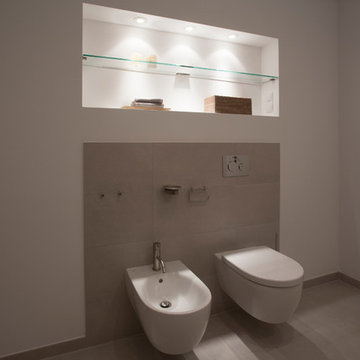
Die über WC und BIdet in den Trockenbau eingelassene Wandnische bietet Platz für Stauraum und trägt zur atmosphärischen Beleuchtung des Bades bei.
Bidet, WC und Waschbecken: Villeroy & Boch
Waschtischplatte: PIBAMARMI
Armaturen: CEA
Heizkörper: HSK
Duschrinne und WC-Betätigung: TECE
Glaswand: Maßanfertigung
Fliesen: Casalgrande Padana
Kiesel: Stein & Ambiente
Fotos von Florian Goldmann
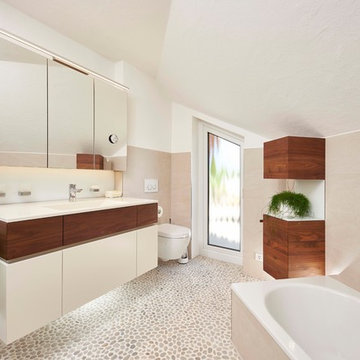
Dieses Bad mit fugenlosem Einlasswaschbecken und Spiegelschrank präsentiert sich in lackiertem Weiß und massivem Nussbaum. Als Spritzschutz dient weißes Lacobel. Der Unterbauschrank verfügt über indirekte LED Beleuchtung, genau wie der Hängeschrank mit Nische. Die Spiegelschrankbeleuchtung sorgt für Licht im Bad.
Bathroom Design Ideas with a Wall-mount Toilet and Pebble Tile Floors
3
