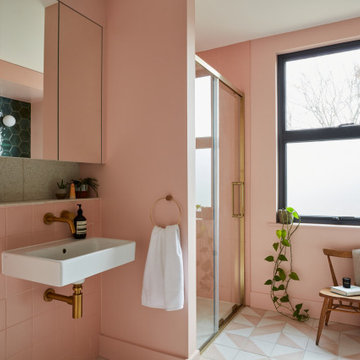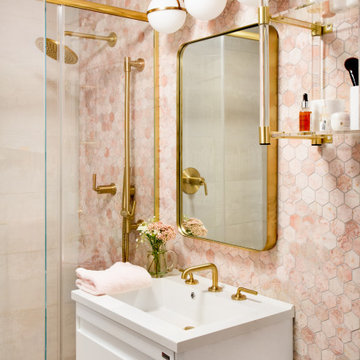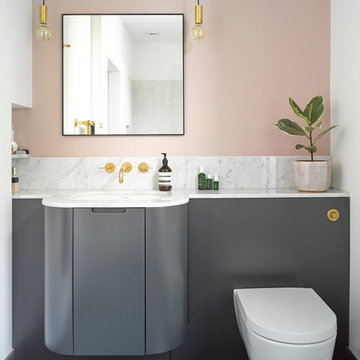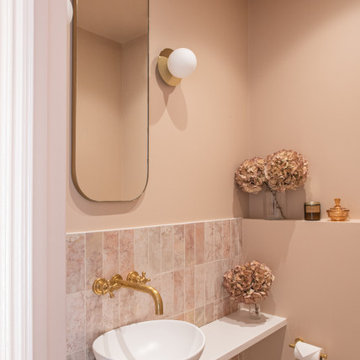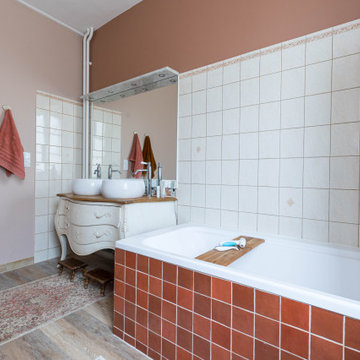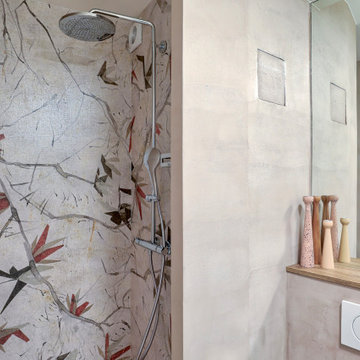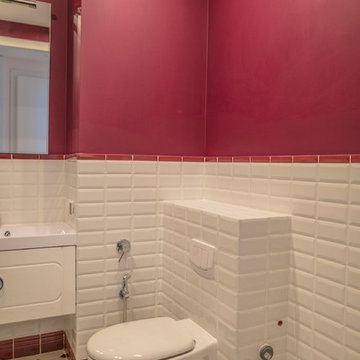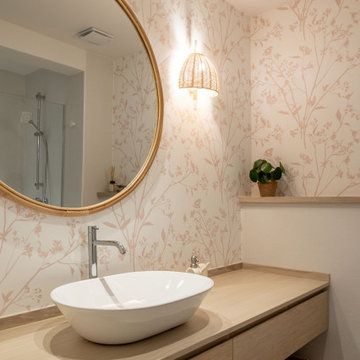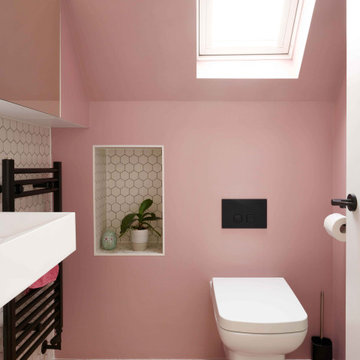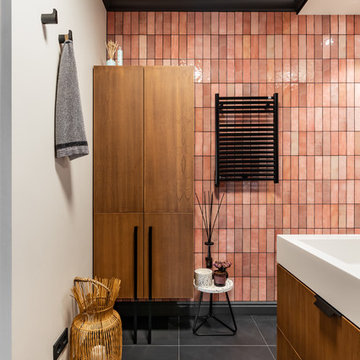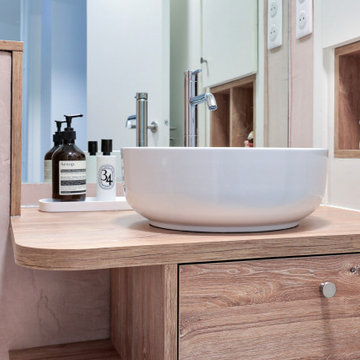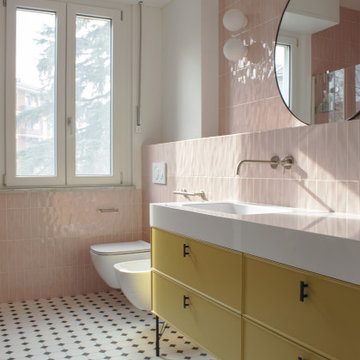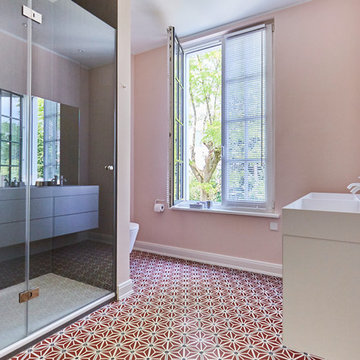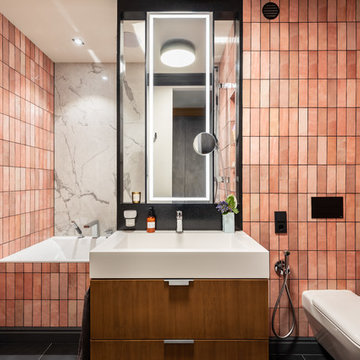Bathroom Design Ideas with a Wall-mount Toilet and Pink Walls
Refine by:
Budget
Sort by:Popular Today
61 - 80 of 436 photos
Item 1 of 3
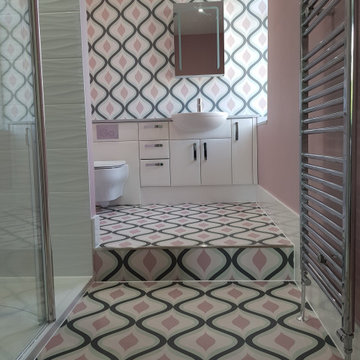
The existing en-suite fittings had to be replaced and refurbished. Custom made flooring and matching wall covering with colour matched paint to the walls compliment the white high gloss fitted vanity units and grey stone resin vanity top

Small powder bath off living room was updated with glamour in mind. Lacquered grasscloth wallpaper has the look and texture of a Chanel suit. The modern cut crystal lighting and the painting-like Tufenkian carpet compliment the modern glass wall-hung sink.
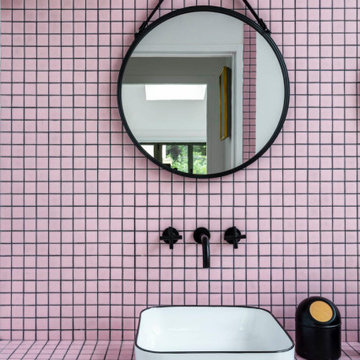
Dans cette maison familiale de 120 m², l’objectif était de créer un espace convivial et adapté à la vie quotidienne avec 2 enfants.
Au rez-de chaussée, nous avons ouvert toute la pièce de vie pour une circulation fluide et une ambiance chaleureuse. Les salles d’eau ont été pensées en total look coloré ! Verte ou rose, c’est un choix assumé et tendance. Dans les chambres et sous l’escalier, nous avons créé des rangements sur mesure parfaitement dissimulés qui permettent d’avoir un intérieur toujours rangé !
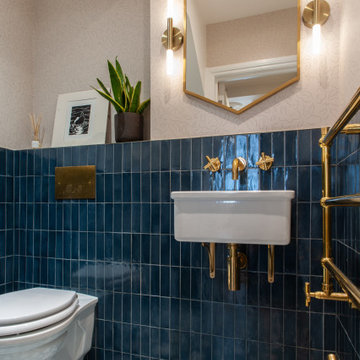
By laying these tiles vertically on the wall, we've managed to elongate the space, adding a slightly different dimension and character than what would have been achieved if the tiles were laid horizontally.
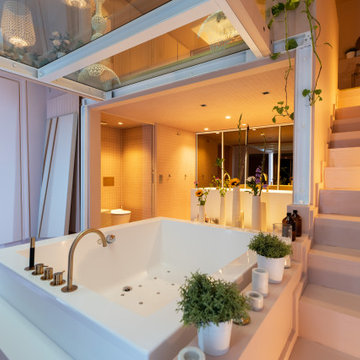
Enfin, l’espace nuit se trouve en mezzanine, les deux chambres se font face grâce à des grandes portes verrières et sont séparées par un salon chaleureux avec coiffeuse, sans oublier son incroyable passerelle et garde-corps en en verre qui donnent sur la salle de bain, accessible depuis un escalier. Ici aussi le rose est ominiprésent mais on craque surtout pour son immense jacuzzi idéal pour se détendre en famille ou entre amis.
Bathroom Design Ideas with a Wall-mount Toilet and Pink Walls
4


