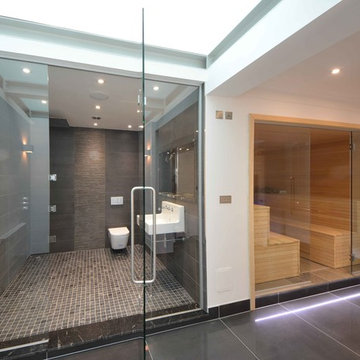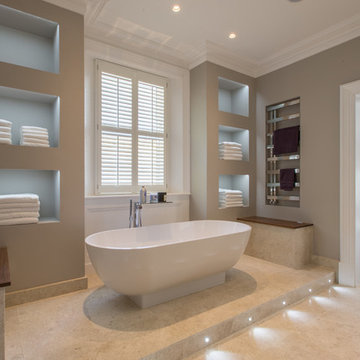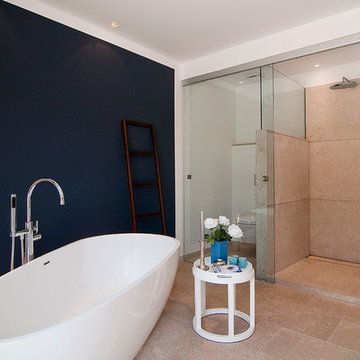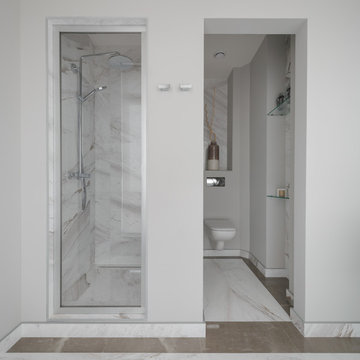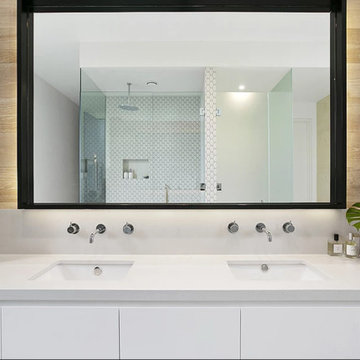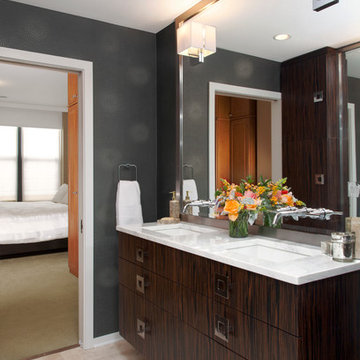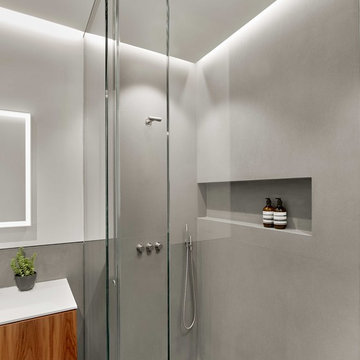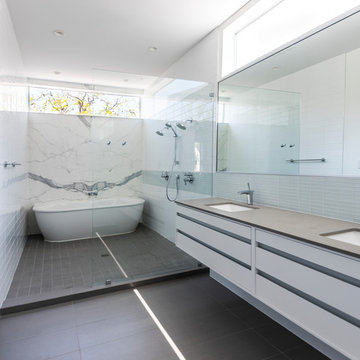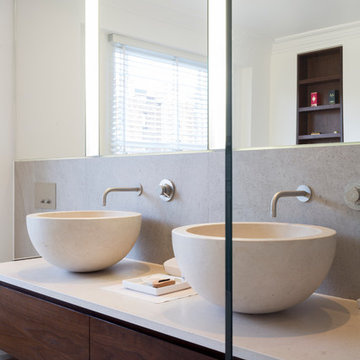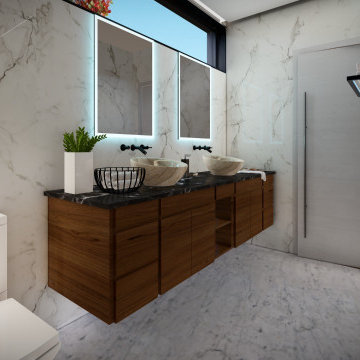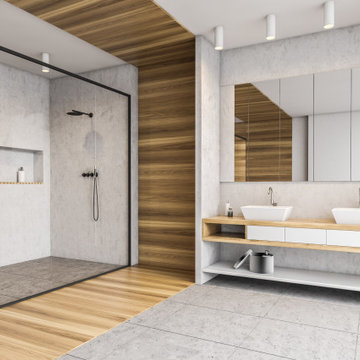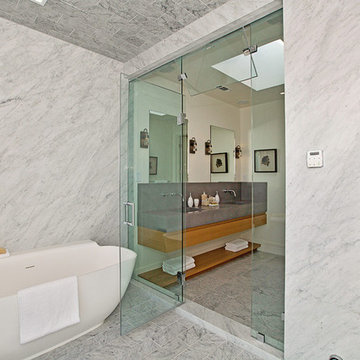Bathroom Design Ideas with a Wall-mount Toilet and Stone Slab
Refine by:
Budget
Sort by:Popular Today
161 - 180 of 888 photos
Item 1 of 3
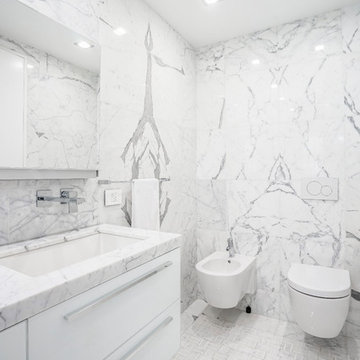
The bathroom is totally decorated in white that hints at freedom, spaciousness, calmness, independency, warm, and comfort. All interior pieces including sanitary engineering are put around the perimeter of the bathroom. This fact makes the bathroom spacious and bright.
Besides, some beautiful large fixtures add light and shine to the interior. Also, pat attention to the amazing walls with small abstract patterns. Thanks to them, the bathroom interior looks kind of mysterious.
Elevate your bathroom interior as well with one of the most prosperous NYC design studios – Grandeur Hills Group!
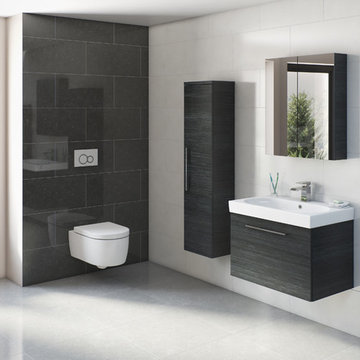
Wall hung beauty. For an exceptionally modern look, wall hung WC, vanity unit and storage unit has been used here. Small details like the pipes for the towel rail go into the wall and not down to the floor also contributes towards creating a spacious feel about this space. Tissino also supplies the tiles, framed cistern for wall hung WC, flush plate and basin taps.
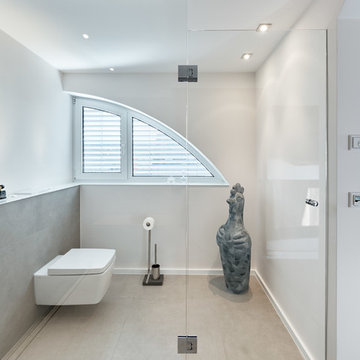
Die Tür zur Toilette dient offen als Spritzschutz für die Dusche. Die Toilette kann direkt von außen belüftet werden, über den Spalt der Tür auch die Dusche.
Andreas Stubbe | Photo Design Studio
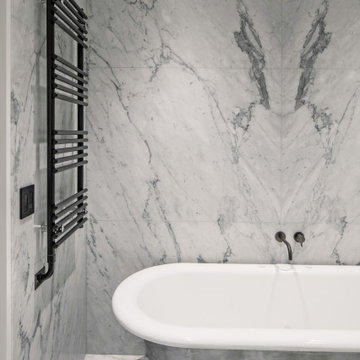
This Queen Anne style five story townhouse in Clinton Hill, Brooklyn is one of a pair that were built in 1887 by Charles Erhart, a co-founder of the Pfizer pharmaceutical company.
The brownstone façade was restored in an earlier renovation, which also included work to main living spaces. The scope for this new renovation phase was focused on restoring the stair hallways, gut renovating six bathrooms, a butler’s pantry, kitchenette, and work to the bedrooms and main kitchen. Work to the exterior of the house included replacing 18 windows with new energy efficient units, renovating a roof deck and restoring original windows.
In keeping with the Victorian approach to interior architecture, each of the primary rooms in the house has its own style and personality.
The Parlor is entirely white with detailed paneling and moldings throughout, the Drawing Room and Dining Room are lined with shellacked Oak paneling with leaded glass windows, and upstairs rooms are finished with unique colors or wallpapers to give each a distinct character.
The concept for new insertions was therefore to be inspired by existing idiosyncrasies rather than apply uniform modernity. Two bathrooms within the master suite both have stone slab walls and floors, but one is in white Carrara while the other is dark grey Graffiti marble. The other bathrooms employ either grey glass, Carrara mosaic or hexagonal Slate tiles, contrasted with either blackened or brushed stainless steel fixtures. The main kitchen and kitchenette have Carrara countertops and simple white lacquer cabinetry to compliment the historic details.
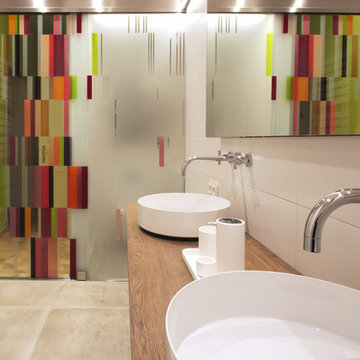
In diesem Umbau-Projekt in einem Gründerjahrehaus sollte das Highlight die raumtrennende Schiebetür mit Glasornamenten der Künstlerin Celia Mendoza sein.
Der Rest des Bades sollte hochwertig, aber zurückgenommen sein, um der Tür, die es ähnlich schon im Flurbereich gibt, nicht „die Schau zu stehlen“.
Oberhalb des Waschtisches nutzt der eingebaute Spiegelschrank mit Schiebetür nicht nur den Raum als Stauraum, sondern verdeckt gleichzeitig den Strang mit den Wasseruhren.
Eine temporär nutzbare Holzablage in der Dusche dient als Auflage für die Baby-Badewanne der Enkel der Bauherren.
Schiebetür: Glasornamente der Künstlerin Celia Mendoza
Armaturen: Dornbracht Tara
Aufsatzbecken: ALAPE
WC: Duravit Me byStarck
Ablaufrinne: Dallmer CeraWall
Heizkörper: HSK
Duschvorhang: LUIZ
Waschtischplatten, Deckel Fensterbank und Ablage für Baybadewanne in der Dusche: Tischleranfertigung
Beleuchtung: Delta Light
Spiegelschrank: Tischleranfertigung
Möbel: Altholz Eiche
Fliesen Boden: Feinsteinzeug Provenza
Fliesen Wand: Steinzeug
Wandfarbe: Farrow&Ball
Fotos von Florian Goldmann
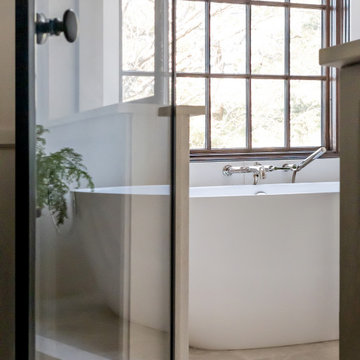
The details are not the details, they are the design.
•
Primary Suite Renovation, 1928 Built Home
Newton Centre, MA
•
2020 CotY Gold Award Winner ‑ Residential Bath $60k+
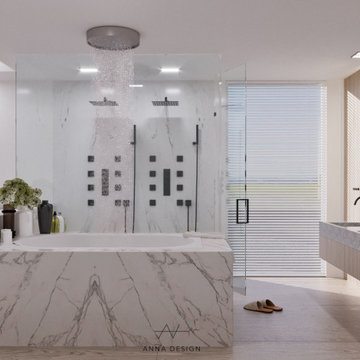
Marina Del Rey house renovation, with open layout bedroom. You can enjoy ocean view while you are taking shower.
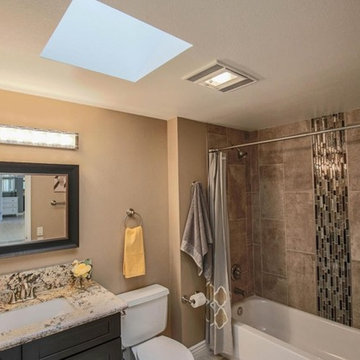
Modern bathroom remodel with a glassless walk in shower wall mount toilet shaker cabinets all tied together to create a beautiful space.
Bathroom Design Ideas with a Wall-mount Toilet and Stone Slab
9
