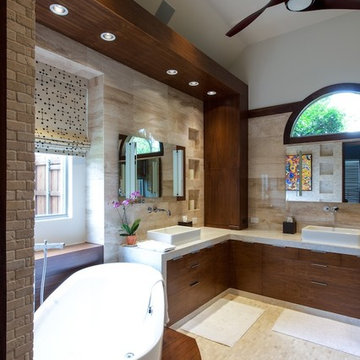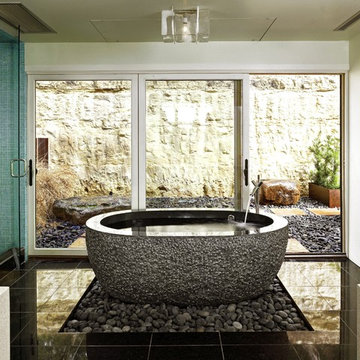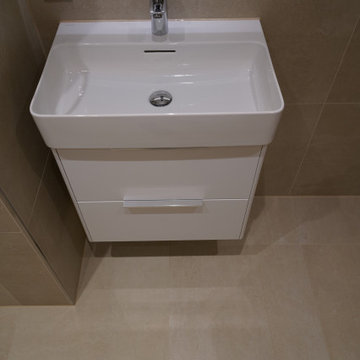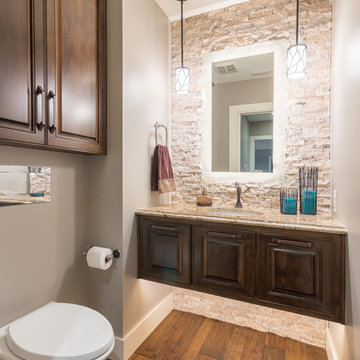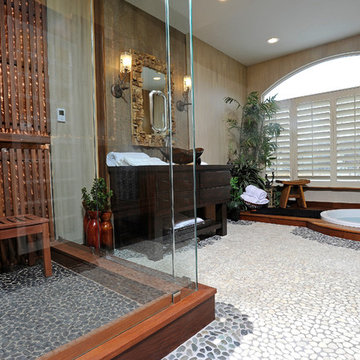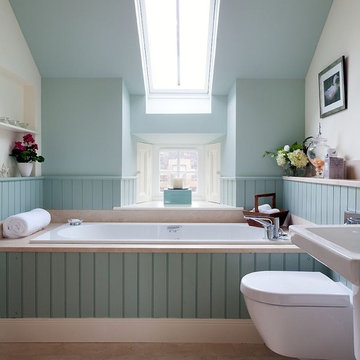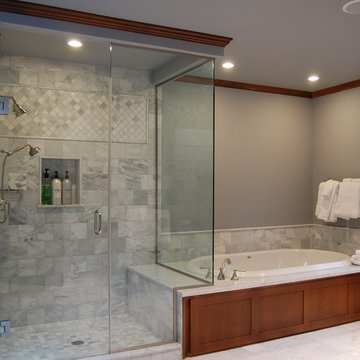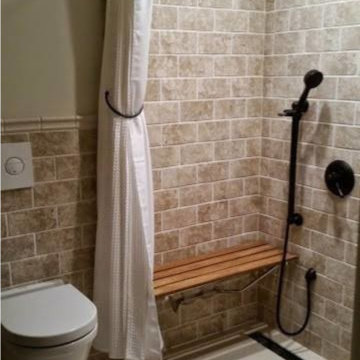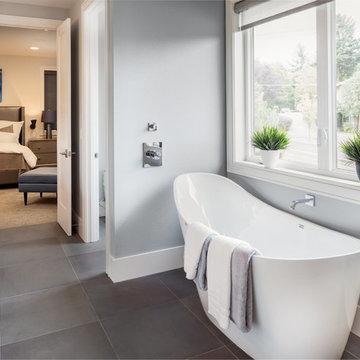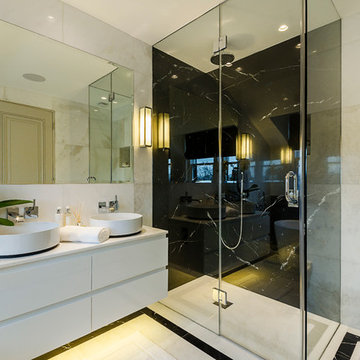Bathroom Design Ideas with a Wall-mount Toilet and Stone Tile
Refine by:
Budget
Sort by:Popular Today
141 - 160 of 2,759 photos
Item 1 of 3
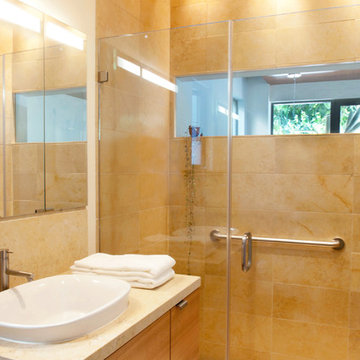
By carefully aligning the window in the show with the window across on the opposite side of the stairway, exterior greenery at the front of the house is visible from the bathroom. Pamela Palma, photographer
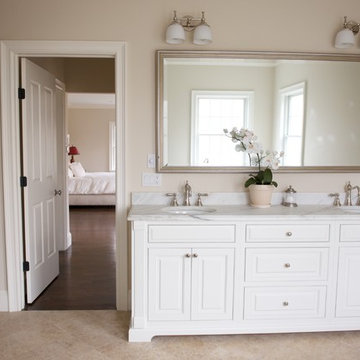
Cabinets designed and produced by East Hill Cabinetry. This is a master bathroom, contemporary styled. The vanity has inset doors and cabinets with a hand brushed finish. There is an arched toe space with marble counter top and floor. Stand alone tub and seamless shower door.
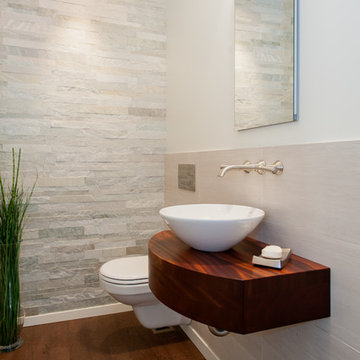
Co-Designer: Trisha Gaffney Interiors / Floating Vanity: Grothouse provided by Collaborative Interiors / Photographer: DC Photography

Großzügiges, offenes Wellnessbad mit Doppelwaschbecken von Falper und einem Hamam von Effe. Planung, Design und Lieferung durch acqua design - exklusive badkonzepte
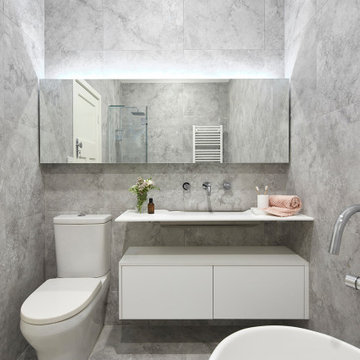
The main bathroom housed a freestanding bath, with a floating wash plane basin housing cabinetry underneath and a mirrored cabinet with strip lighting behind to draw light to the textured tiles on the walls. Chrome tapware kept the minimal and conservative look to this bathroom, showcasing the bath, tiles and basin as the stand out features.
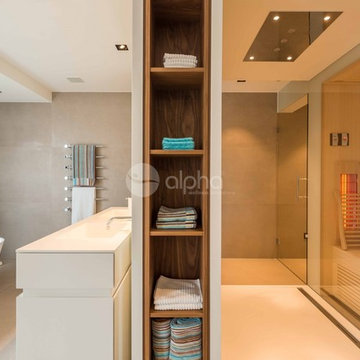
Ambient Elements creates conscious designs for innovative spaces by combining superior craftsmanship, advanced engineering and unique concepts while providing the ultimate wellness experience. We design and build saunas, infrared saunas, steam rooms, hammams, cryo chambers, salt rooms, snow rooms and many other hyperthermic conditioning modalities.
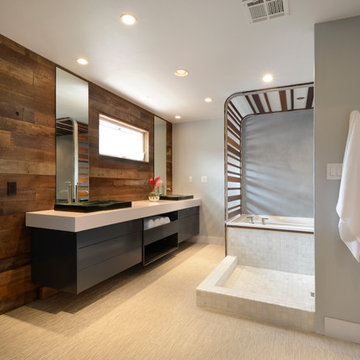
An open design with a focus on natural materials ‘brought the outside in’ to this lake house master bathroom remodel. Green design is featured in the wood selections. Reclaimed barnwood defines the space with the beautiful and raw tree silhouette burned into it. Ipe slats, a Forest Stewardship Council wood, forms the curvilinear structure above the tub. It features an infinity tub, horizontal rain shower, and a double-sided fireplace. design by Robin Colton Studio
photographer : Allison Cartwright
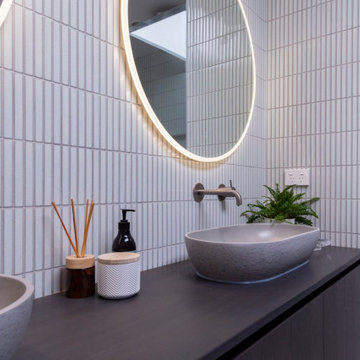
Kit Kat Feature Wall, Small Bathrooms, Modern Small Bathrooms, Dark Vanity, LED Mirrors, East Perth Bathrooms

Photo by Alan Tansey
This East Village penthouse was designed for nocturnal entertaining. Reclaimed wood lines the walls and counters of the kitchen and dark tones accent the different spaces of the apartment. Brick walls were exposed and the stair was stripped to its raw steel finish. The guest bath shower is lined with textured slate while the floor is clad in striped Moroccan tile.
Bathroom Design Ideas with a Wall-mount Toilet and Stone Tile
8


