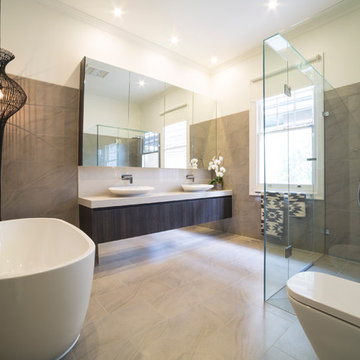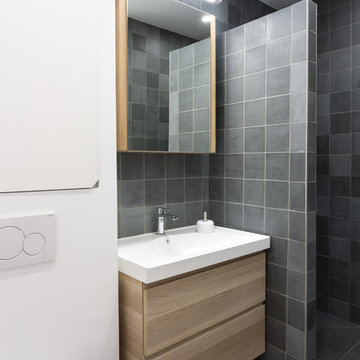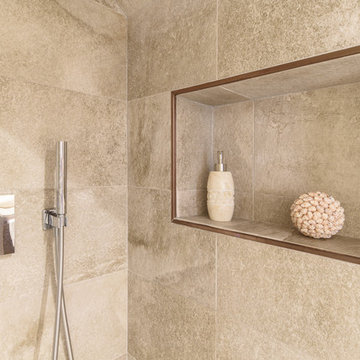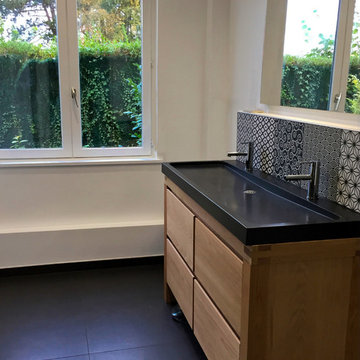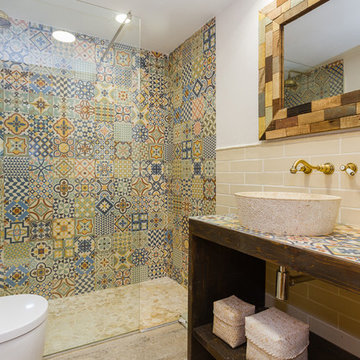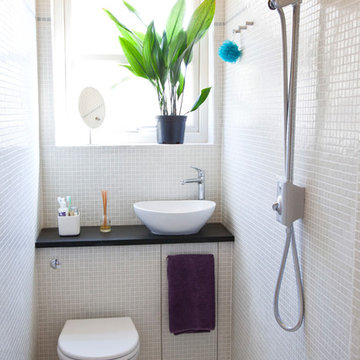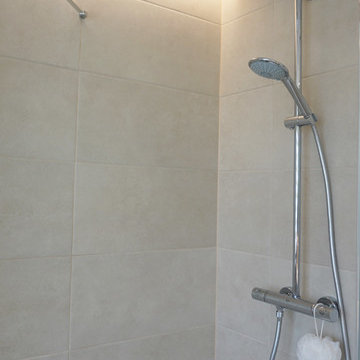Bathroom Design Ideas with a Wall-mount Toilet
Refine by:
Budget
Sort by:Popular Today
141 - 160 of 39,553 photos
Item 1 of 3

Cette salle de douche et WC est la salle de bain d'invités d'un appartement situé place Victor Hugo à Paris. Un marbre Marquina noir a été utilisé pour l'ensemble de douche, la vasque et le coffrage des WC suspendus. Le sol est un carrelage façon parquet, avec une pose chevron pour faciliter l'entretien. Des éclairages LED ont été placés sous le banc et sous la vasque pour apporter de la profondeur à l'ensemble.
Cette seconde salle de bain est conçue comme un prolongement de l’appartement.
Comme la salle de bain principale, l'ensemble du mobilier est réalisé sur mesure en marbre.
Le bac de douche a volontairement été surélevé pour créer une surépaisseur au sol et conserver les proportions visuelles du marbre. Une fente creusée sous la vasque fait office de porte serviette minimaliste et raffiné. La cuvette des toilettes a également été choisie noire afin d'être la plus discrète possible. Le regard reste alors attiré par l'ensemble décoratif en marbre.
www.xavierlemoine.com
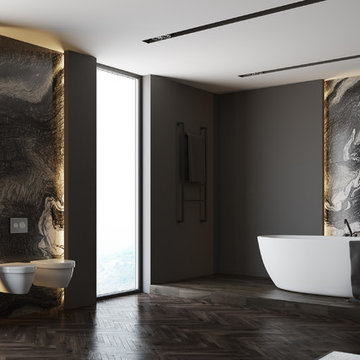
Ultra modern minimalist bathroom design incorporates all the elements of nature materials such as marble walls, warm color tone hardwood floors, recessed relaxed lighting and floor to ceiling luminous glass to let the outdoor in.
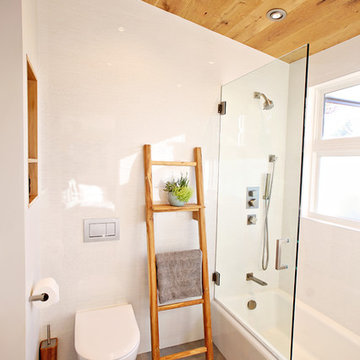
Coastal bathroom with rustic charm. All fixtures were used by Hansgrohe. Floating lavatory by Villeroy and Boch. High gloss porcelain walls and natural pine wood ceiling. Kohler mirrored medicine cabinet and Hafele finger pulls.
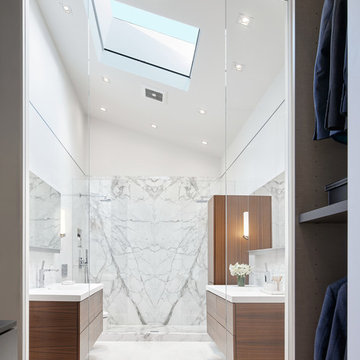
We were asked to create a very elegant master bathroom in this period 70's residence. We left many of the adjacent elements and finishes in place but created an entirely new aesthetic in the bathroom and dressing area. Four wing walls of low-iron glass are used in conjunction with the dramatic rear wall of Italian marble, beautifully book matched. Floors are 30 X 30 porcelain tiles. The pair of medicine cabinets left up to revel ample storage within the deep cabinets. Walnut cabinetry is custom designed by our studio. The skylight features a completely concealed shade which blocks out the sunlight completely, for those weekend days when you might want to sleep in late.
A more modest bathroom on the first level serves the guest bedroom and dinner guests.
Photos © John Sutton Photography

An award winning project to transform a two storey Victorian terrace house into a generous family home with the addition of both a side extension and loft conversion.
The side extension provides a light filled open plan kitchen/dining room under a glass roof and bi-folding doors gives level access to the south facing garden. A generous master bedroom with en-suite is housed in the converted loft. A fully glazed dormer provides the occupants with an abundance of daylight and uninterrupted views of the adjacent Wendell Park.
Winner of the third place prize in the New London Architecture 'Don't Move, Improve' Awards 2016
Photograph: Salt Productions

This bathroom is part of a new Master suite construction for a traditional house in the city of Burbank.
The space of this lovely bath is only 7.5' by 7.5'
Going for the minimalistic look and a linear pattern for the concept.
The floor tiles are 8"x8" concrete tiles with repetitive pattern imbedded in the, this pattern allows you to play with the placement of the tile and thus creating your own "Labyrinth" pattern.
The two main bathroom walls are covered with 2"x8" white subway tile layout in a Traditional herringbone pattern.
The toilet is wall mounted and has a hidden tank, the hidden tank required a small frame work that created a nice shelve to place decorative items above the toilet.
You can see a nice dark strip of quartz material running on top of the shelve and the pony wall then it continues to run down all the way to the floor, this is the same quartz material as the counter top that is sitting on top of the vanity thus connecting the two elements together.
For the final touch for this style we have used brushed brass plumbing fixtures and accessories.
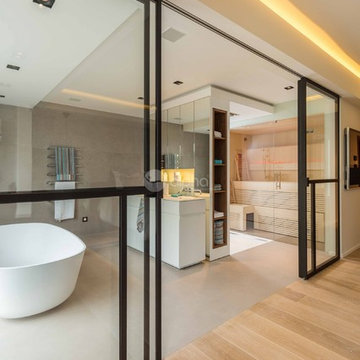
Ambient Elements creates conscious designs for innovative spaces by combining superior craftsmanship, advanced engineering and unique concepts while providing the ultimate wellness experience. We design and build saunas, infrared saunas, steam rooms, hammams, cryo chambers, salt rooms, snow rooms and many other hyperthermic conditioning modalities.
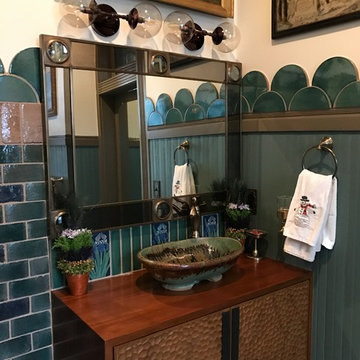
Custom bathroom with an Arts and Crafts design. Beautiful Motawi Tile with the peacock feather pattern in the shower accent band and the Iris flower along the vanity. The bathroom floor is hand made tile from Seneca tile, using 7 different colors to create this one of kind basket weave pattern. Lighting is from Arteriors, The bathroom vanity is a chest from Arteriors turned into a vanity. Original one of kind vessel sink from Potsalot in New Orleans.
Photography - Forsythe Home Styling

Ensuite to the Principal bedroom, walls clad in Viola Marble with a white metro contrast, styled with a contemporary vanity unit, mirror and Belgian wall lights.
Bathroom Design Ideas with a Wall-mount Toilet
8

