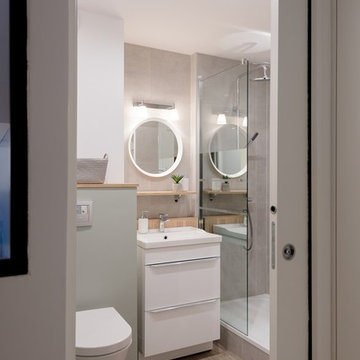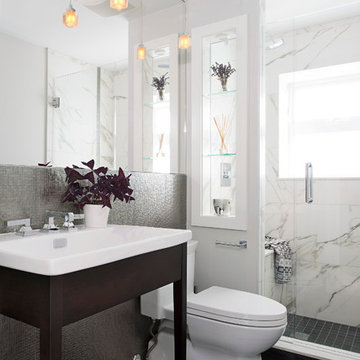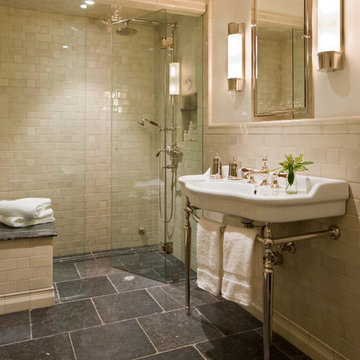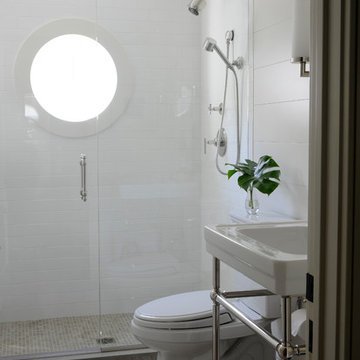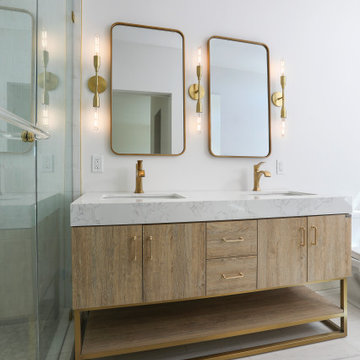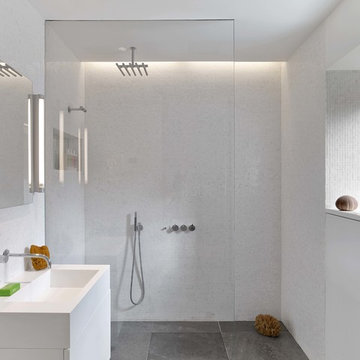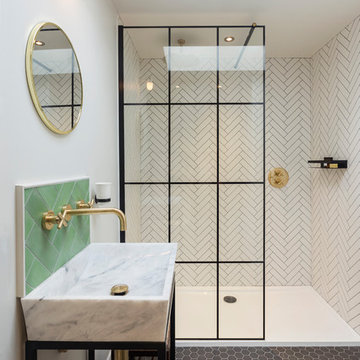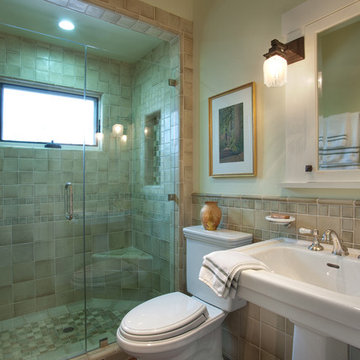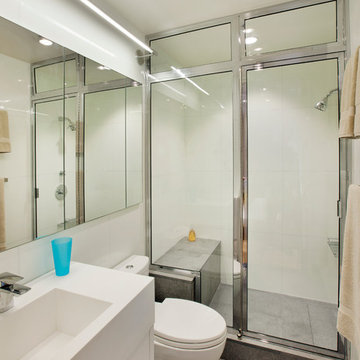Bathroom Design Ideas with an Alcove Shower and a Console Sink
Refine by:
Budget
Sort by:Popular Today
141 - 160 of 2,291 photos
Item 1 of 3
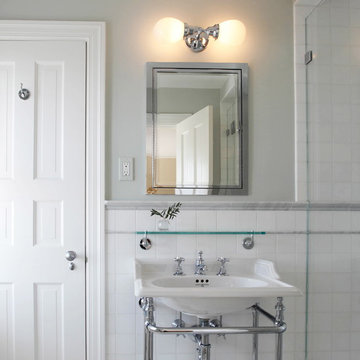
A small guest bath on the upper floor was fitted out in soft gray and white, with polished chrome fixtures. The slender open washstand, the wall tiles in gray and white are period appropriate. The marble floor mosaic, as delicate as a baby’s quilt, was just the right scale for this tiny room.
Photo by Mary Ellen Hendricks

Photography by Eduard Hueber / archphoto
North and south exposures in this 3000 square foot loft in Tribeca allowed us to line the south facing wall with two guest bedrooms and a 900 sf master suite. The trapezoid shaped plan creates an exaggerated perspective as one looks through the main living space space to the kitchen. The ceilings and columns are stripped to bring the industrial space back to its most elemental state. The blackened steel canopy and blackened steel doors were designed to complement the raw wood and wrought iron columns of the stripped space. Salvaged materials such as reclaimed barn wood for the counters and reclaimed marble slabs in the master bathroom were used to enhance the industrial feel of the space.
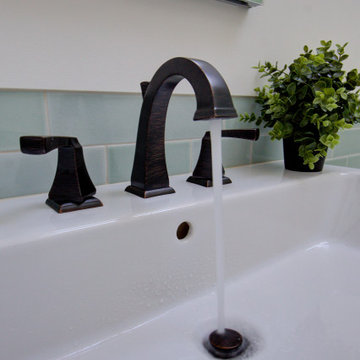
Complete bathroom remodel - The bathroom was completely gutted to studs. A curb-less stall shower was added with a glass panel instead of a shower door. This creates a barrier free space maintaining the light and airy feel of the complete interior remodel. The fireclay tile is recessed into the wall allowing for a clean finish without the need for bull nose tile. The light finishes are grounded with a wood vanity and then all tied together with oil rubbed bronze faucets.
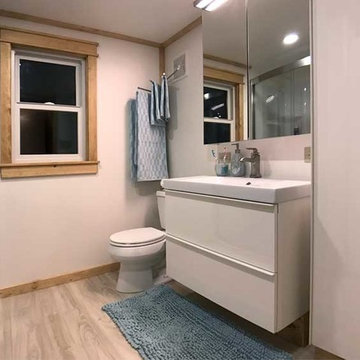
Bathroom amenities: Kohler shower mixer, 3’ x 4’ shower, 4 foot curved glass shower door, IKEA mirrored medicine cabinet (3 cu ft of storage), IKEA vanity with 2 full depth drawers (8.8 cu ft of storage), IKEA linen pantry (8 cu ft of storage), 2 recessed LED ceiling lights bathroom,

Three apartments were combined to create this 7 room home in Manhattan's West Village for a young couple and their three small girls. A kids' wing boasts a colorful playroom, a butterfly-themed bedroom, and a bath. The parents' wing includes a home office for two (which also doubles as a guest room), two walk-in closets, a master bedroom & bath. A family room leads to a gracious living/dining room for formal entertaining. A large eat-in kitchen and laundry room complete the space. Integrated lighting, audio/video and electric shades make this a modern home in a classic pre-war building.
Photography by Peter Kubilus
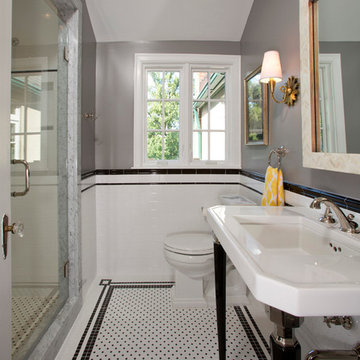
The hall bathroom was intended to look as it has always been there. In fact, the original 1937 design had yellow and black tile. The stately, renovated version boasts a custom designed black and white tile floor, a Carrara marble shower threshold and retro console sink.
Photographer Greg Hadley

Yankee Barn Homes - The use of bright whites and soft grays, combined with carrera marble accents, makes for one spectacular post and beam master bath. Note the coffered ceiling over the soak tub.
Bathroom Design Ideas with an Alcove Shower and a Console Sink
8

