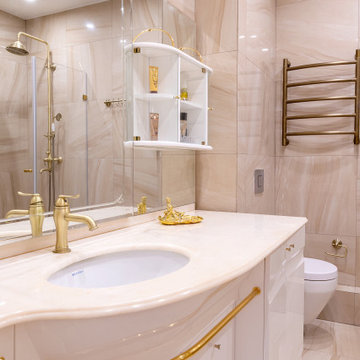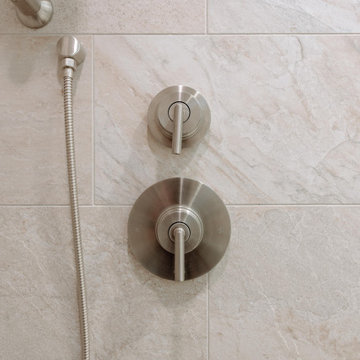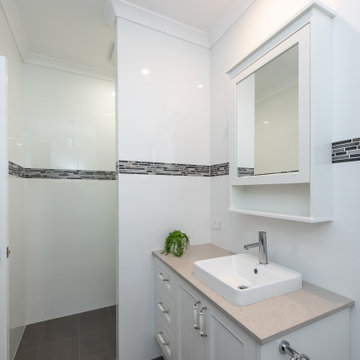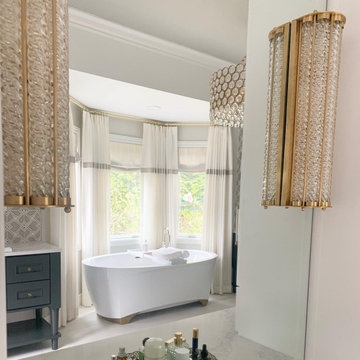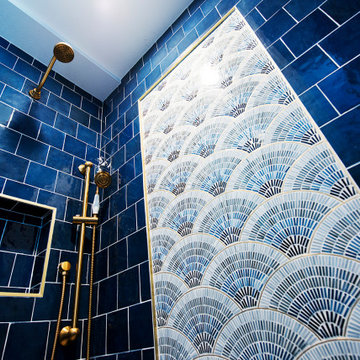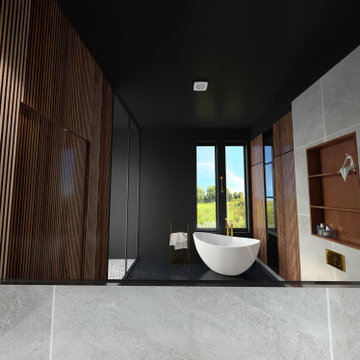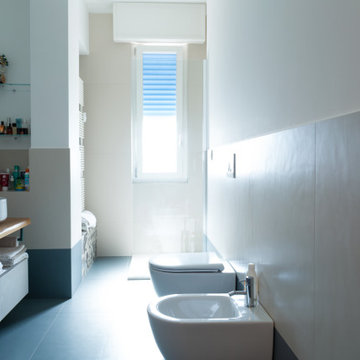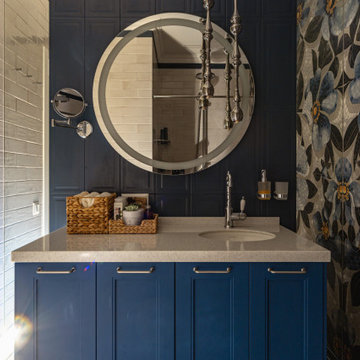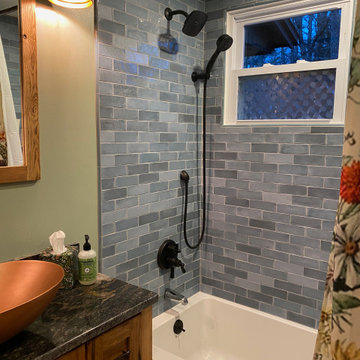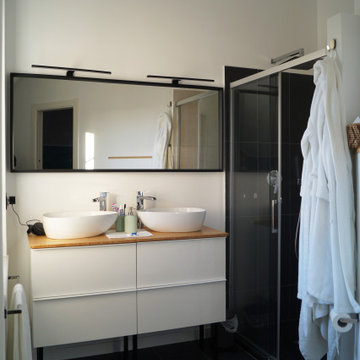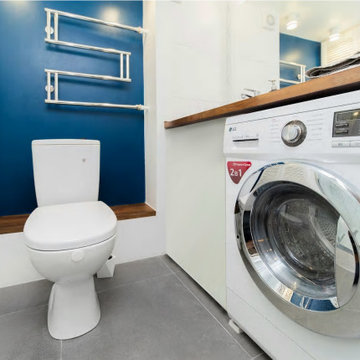Bathroom Design Ideas with an Alcove Shower and a Laundry
Refine by:
Budget
Sort by:Popular Today
181 - 200 of 588 photos
Item 1 of 3
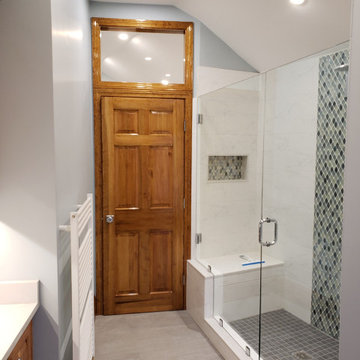
A general view of the master bathroom area looking toward the new shower stall. A transom was installed above the door between the two spaces to allow natural light within. There are no windows in the other space for privacy.
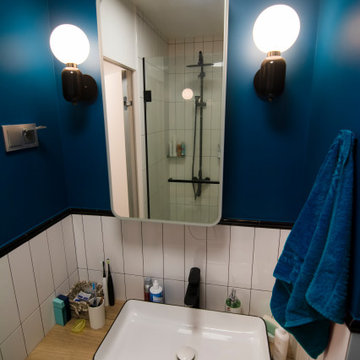
Душевая в строительном исполнении. Стены белая плитка кабанчик, покраска насыщенный синий, полы монохромная мозаика шестигранники. Вся фурнитура черного матового цвета.
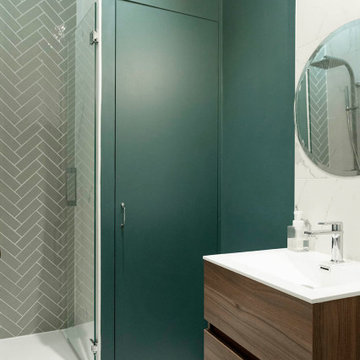
Pour ce projet, nos clients souhaitaient personnaliser leur appartement en y apportant de la couleur et le rendre plus fonctionnel. Nous avons donc conçu de nombreuses menuiseries sur mesure et joué avec les couleurs en fonction des espaces.
Dans la pièce de vie, le bleu des niches de la bibliothèque contraste avec les touches orangées de la décoration et fait écho au mur mitoyen.
Côté salle à manger, le module de rangement aux lignes géométriques apporte une touche graphique. L’entrée et la cuisine ont elles aussi droit à leurs menuiseries sur mesure, avec des espaces de rangement fonctionnels et leur banquette pour plus de convivialité. En ce qui concerne les salles de bain, chacun la sienne ! Une dans les tons chauds, l’autre aux tons plus sobres.
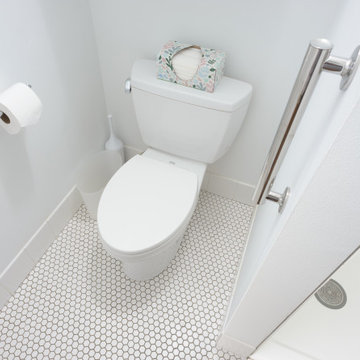
The primary goal of this small bathroom remodel was to make the space more accessible, catering to the clients’ changing needs as they age in place. This included converting the bathtub to a walk-in shower with a low-threshold base, adding easy-to-reach shampoo shelves, and installing grab bars for safety. Additionally, the plan included adding counter space, creating more storage with cabinetry, and hiding the laundry chute hole, which was previously on the floor next to the sink.

Il bagno è impreziosito da elementi di design, come il calorifero bianco vicino alla porta di destra e le pregiate rubinetterie.
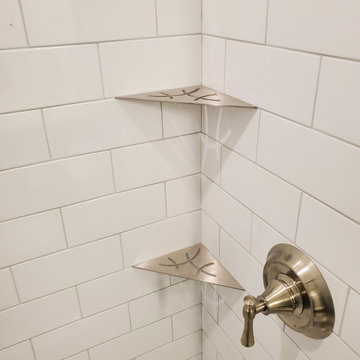
Moved in and wow...alot of oak. Transformed to a modern, fresh look that was clean, sinply yet stunning.
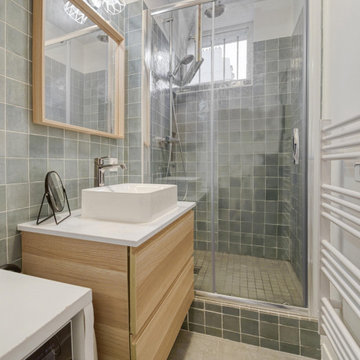
Monsieur B a acheté un 2 pièces aux Batignolles dans le but de le mettre en location. Il a confié l’aménagement à une architecte et en parallèle a pris rendez-vous à L’Appart avec Céline qui a géré le projet en collaboration avec l’architecte.
Le projet concerne l'aménagement complet de l’appartement : salle de bains, cuisine, toilettes, verrière. Céline s’est chargée de la réalisation des pièces techniques et a travaillé sur l’ergonomie de l’appartement. L’architecte et Céline ont également fait le choix des alliances de couleurs ensemble.
La problématique sur la salle de bains était que celle-ci est tout en long, il fallait donc opter pour des couleurs très claires afin d’agrandir l’espace visuellement. Un coin buanderie a été également créé avec une machine et une table à repasser. Des meubles en bois ont ensuite été ajoutés. Enfin, grâce à l’optimisation de l’espace on peut installer une grande douche.
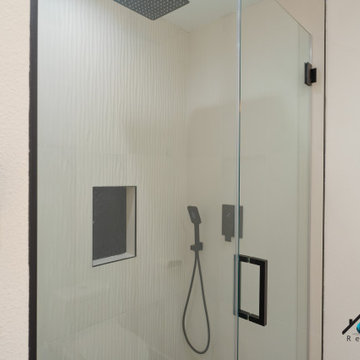
This bathroom received a modern upgrade with a brand-new vanity, industrial-style lights, and alcove shower. The shower has accents of black hardware and a rainfall showerhead. To save space, we also installed a laundry section that houses a dryer and washer.
Bathroom Design Ideas with an Alcove Shower and a Laundry
10


