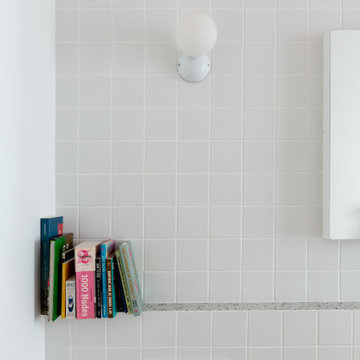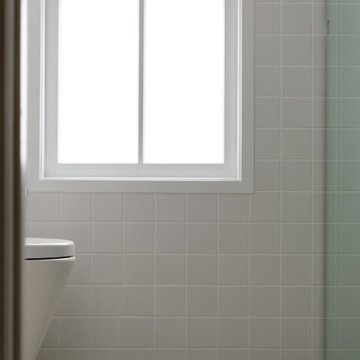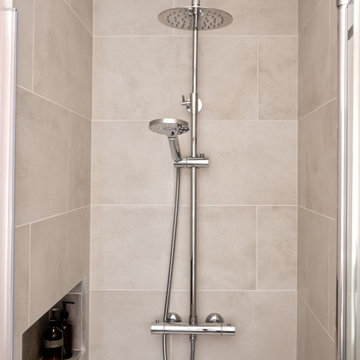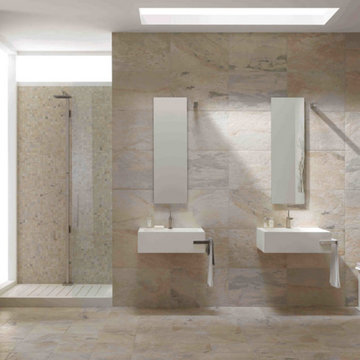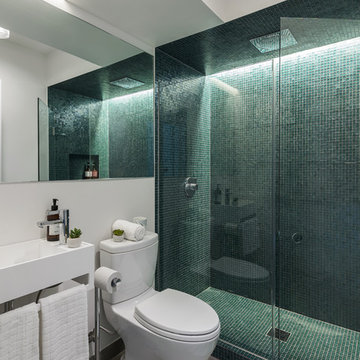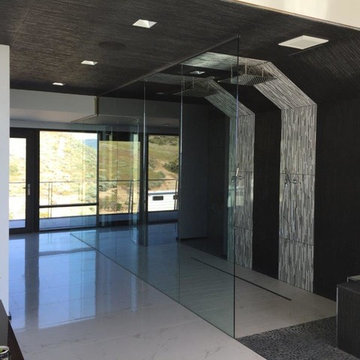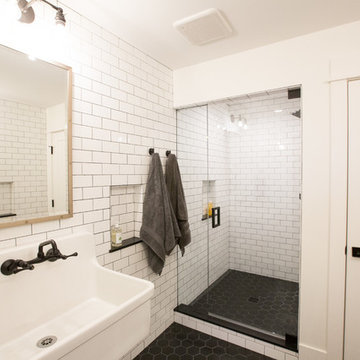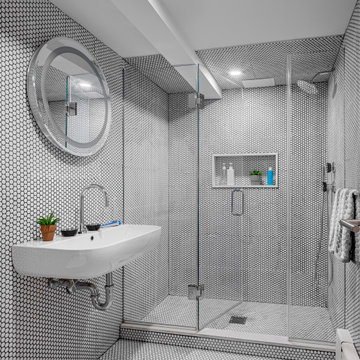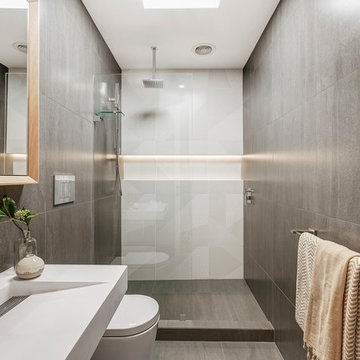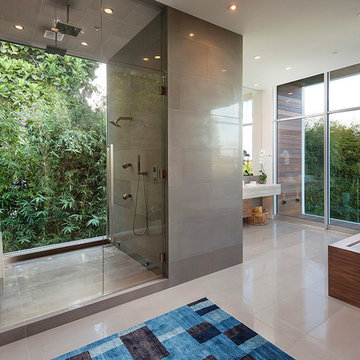Bathroom Design Ideas with an Alcove Shower and a Wall-mount Sink
Refine by:
Budget
Sort by:Popular Today
101 - 120 of 2,715 photos
Item 1 of 3
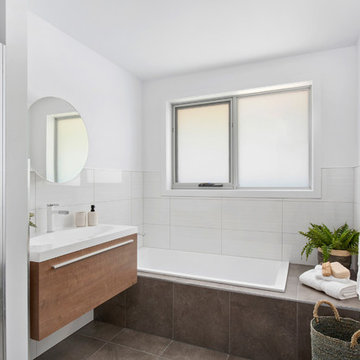
Built in bath with floor tile extending up and over as a feature. selective wall tiling cuts cost and provides sufficient protection and clean-ability.
Photo Credit: Anjie Blair
Staging: DHF Property Styling
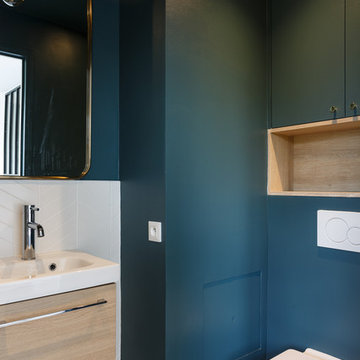
Pour cet investissement locatif, nous avons aménagé l'espace en un cocon chaleureux et fonctionnel. Il n'y avait pas de chambre à proprement dit, alors nous avons cloisonné l'espace avec une verrière pour que la lumière continue de circuler.
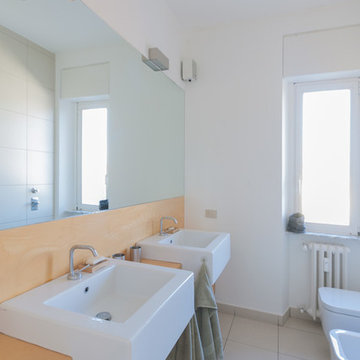
Vista del servizio igienico, con pavimentazione in grès fine porcellanato a tinta unica chiara, sanitari ceramici Flaminia e finiture in legno di acero
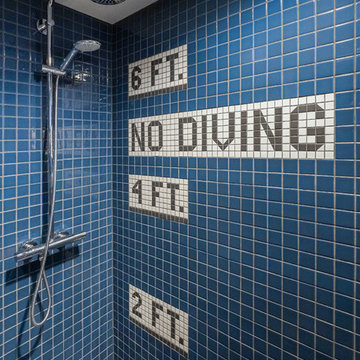
L+M's ADU is a basement converted to an accessory dwelling unit (ADU) with exterior & main level access, wet bar, living space with movie center & ethanol fireplace, office divided by custom steel & glass "window" grid, guest bathroom, & guest bedroom. Along with an efficient & versatile layout, we were able to get playful with the design, reflecting the whimsical personalties of the home owners.
credits
design: Matthew O. Daby - m.o.daby design
interior design: Angela Mechaley - m.o.daby design
construction: Hammish Murray Construction
custom steel fabricator: Flux Design
reclaimed wood resource: Viridian Wood
photography: Darius Kuzmickas - KuDa Photography

Full Home Renovation and Addition. Industrial Artist Style.
We removed most of the walls in the existing house and create a bridge to the addition over the detached garage. We created an very open floor plan which is industrial and cozy. Both bathrooms and the first floor have cement floors with a specialty stain, and a radiant heat system. We installed a custom kitchen, custom barn doors, custom furniture, all new windows and exterior doors. We loved the rawness of the beams and added corrugated tin in a few areas to the ceiling. We applied American Clay to many walls, and installed metal stairs. This was a fun project and we had a blast!
Tom Queally Photography
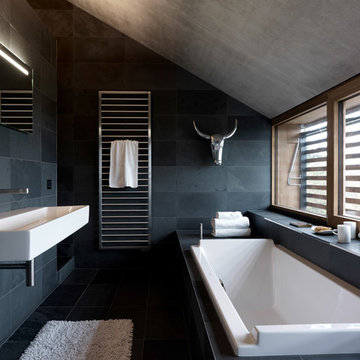
LEICHT Küchen: http://www.leicht.com/en/references/abroad/project-martelange-belgium/
Patrick Meisch: http://www.massiv-passiv.lu
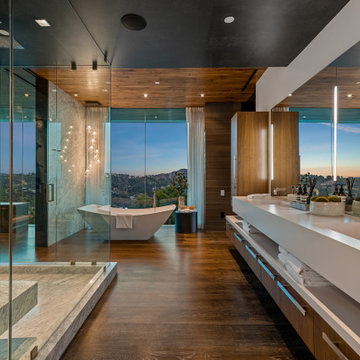
Benedict Canyon Beverly Hills luxury spa style primary bathroom with marble shower, freestanding tub, and views
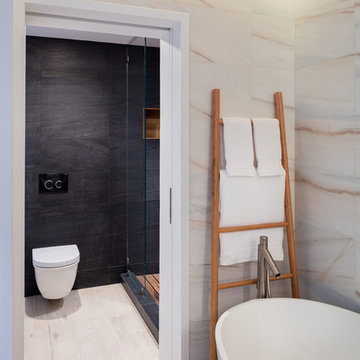
A hint of the wood-clad shower is seen here. Above the tub is a light cove that surrounds and 'floats' the ceiling.
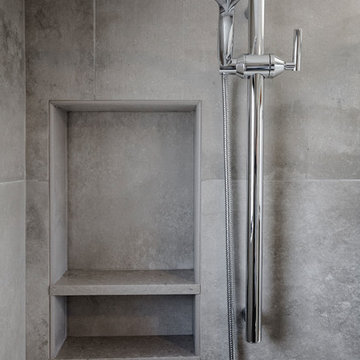
Hose style shower heads have become especially popular for age-in-place style bathrooms. This particular chrome shower head is simplistic and bold, and the fixture doubles as a steady grab-bar. The inset shelf detail includes two shelves, which allow for both large and small bathing supplies like soaps and shampoos. The large 12" x 24" tiles simplify the look of this modern bathroom.
Bathroom Design Ideas with an Alcove Shower and a Wall-mount Sink
6
