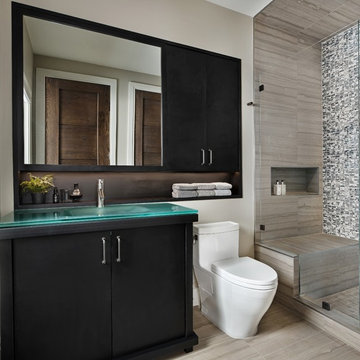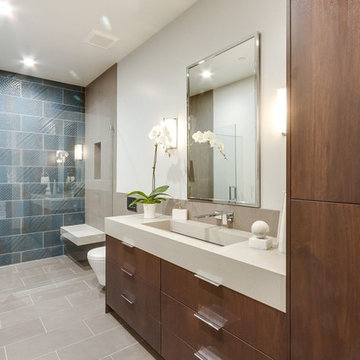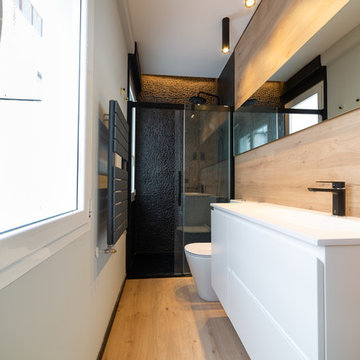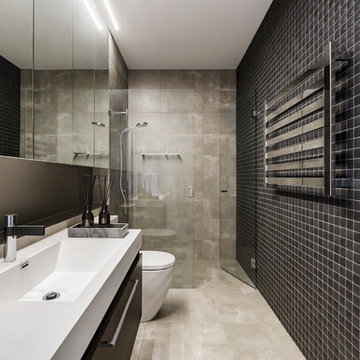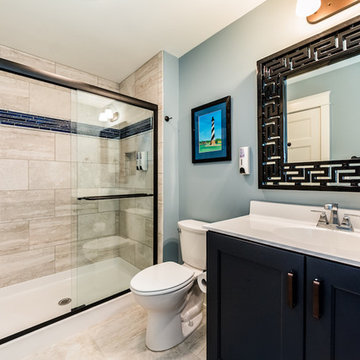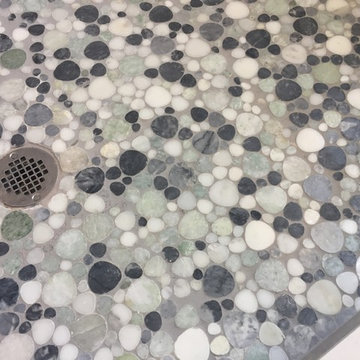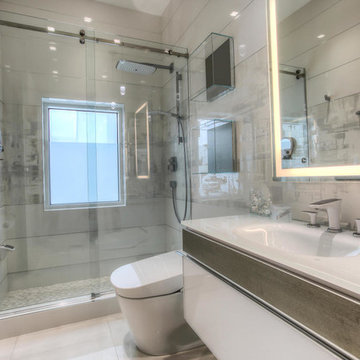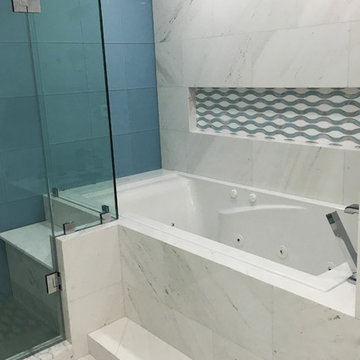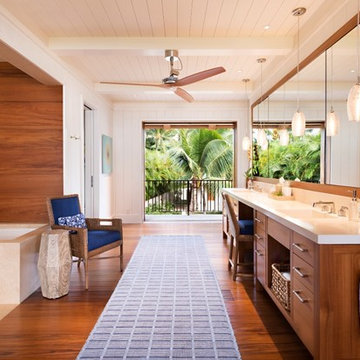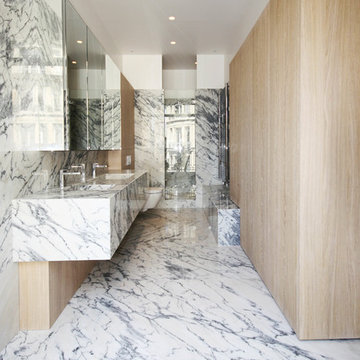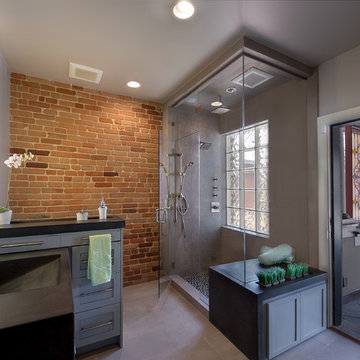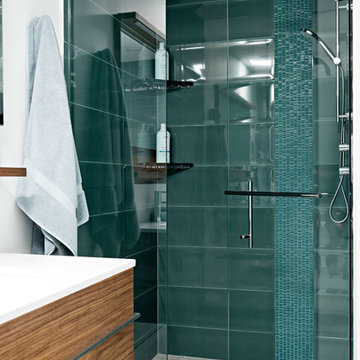Bathroom Design Ideas with an Alcove Shower and an Integrated Sink
Refine by:
Budget
Sort by:Popular Today
61 - 80 of 11,818 photos
Item 1 of 3

Our clients had been in their home since the early 1980’s and decided it was time for some updates. We took on the kitchen, two bathrooms and a powder room.
This petite master bathroom primarily had storage and space planning challenges. Since the wife uses a larger bath down the hall, this bath is primarily the husband’s domain and was designed with his needs in mind. We started out by converting an existing alcove tub to a new shower since the tub was never used. The custom shower base and decorative tile are now visible through the glass shower door and help to visually elongate the small room. A Kohler tailored vanity provides as much storage as possible in a small space, along with a small wall niche and large medicine cabinet to supplement. “Wood” plank tile, specialty wall covering and the darker vanity and glass accents give the room a more masculine feel as was desired. Floor heating and 1 piece ceramic vanity top add a bit of luxury to this updated modern feeling space.
Designed by: Susan Klimala, CKD, CBD
Photography by: Michael Alan Kaskel
For more information on kitchen and bath design ideas go to: www.kitchenstudio-ge.com
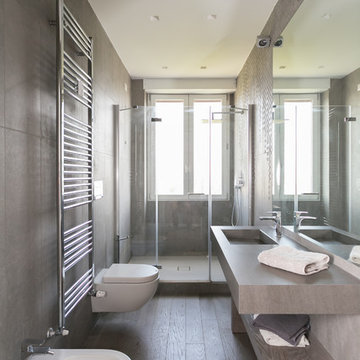
Bagno con pavimento in parquet e rivestimenti a tutta altezza in gress con decori in 3D, faretti incassati rasati a gesso.
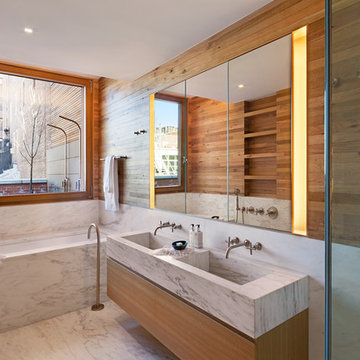
Zola Windows played a crucial role in helping to embrace and engender the “Passive House” construction standard, allowing a landmark protected large commercial building to be transformed into an architecturally precise, low energy, high performance masterpiece. For 60 White Street, a brand new class of window was developed that pushes the technological envelope while faithfully replicating the look appropriate for a 146 year-old historic edifice. Zola’s American Heritage SDH (Simulated Double Hung) window helped create a well-insulated, draft free building envelope akin to a thermos bottle. This award-winning, replica-quality window boasts industry-leading airtightness and thermal performance, coupled with craftsmanship that is befitting of even the most detailed historic restorations.
Photographer: Nico Arellano
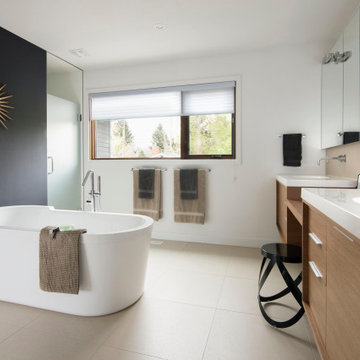
At Barnes Kitchen and Bath Remodelers in Milpitas, we offer professional bathroom remodeling in Milpitas and kitchen remodeling in Milpitas and neighboring cities. We just love to help you turn your dreams into reality
Kitchen and Bath Remodelers in Milpitas, CA - https://www.barnesremodeling.com/

Everyone dreams of a luxurious bathroom. But a bath with an enviable city and water view? That’s almost beyond expectation. But this primary bath delivers that and more. The introduction to this oasis is through a reeded glass pocket door, obscuring the actual contents of the room, but allowing an abundance of natural light to lure you in. Upon entering, you’re struck by the expansiveness of the relatively modest footprint. This is attributed to the judicious use of only three materials: slatted wood panels; marble; and glass. Resisting the temptation to add multiple finishes creates a voluminous effect. Slats of rift-cut white oak in a natural finish were custom fabricated into vanity doors and wall panels. The pattern mimics the reeded glass on the entry door. On the floating vanity, the doors have a beveled top edge, thus eliminating the distraction of hardware. Marble is lavished on the floor; the shower enclosure; the tub deck and surround; as well as the custom 6” thick mitered countertop with integral sinks and backsplash. The glass shower door and end wall allows straight sight lines to that all-important view. Tri-view mirrors interspersed with LED lighting prove that medicine cabinets can still be stylish.
This project was done in collaboration with Sarah Witkin, AIA of Bilotta Architecture and Michelle Pereira of Innato Interiors LLC. Photography by Stefan Radtke.
Bathroom Design Ideas with an Alcove Shower and an Integrated Sink
4
