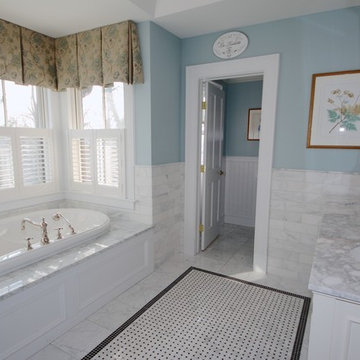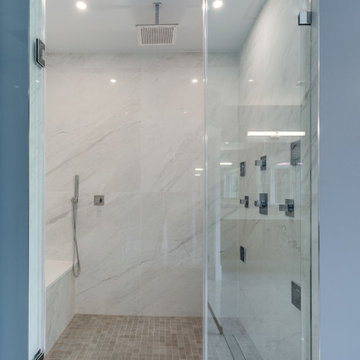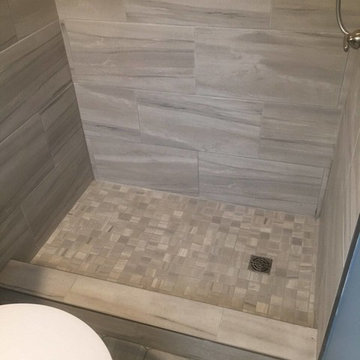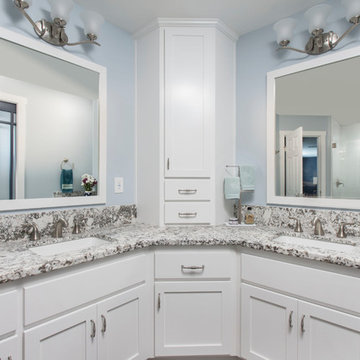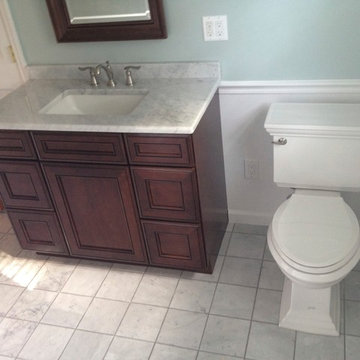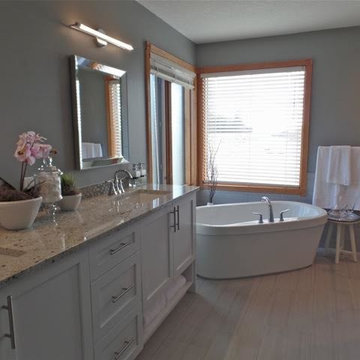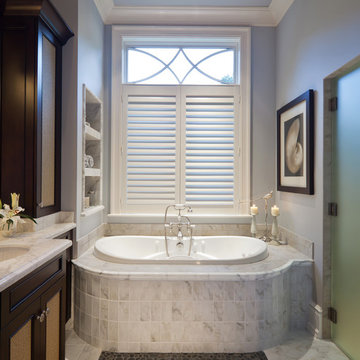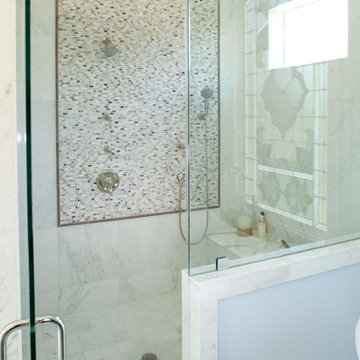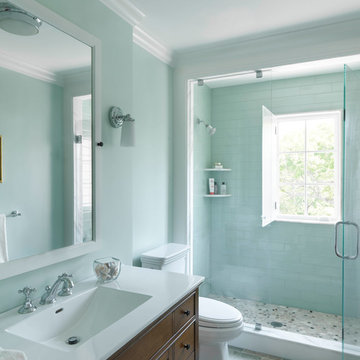Bathroom Design Ideas with an Alcove Shower and Blue Walls
Refine by:
Budget
Sort by:Popular Today
301 - 320 of 10,620 photos
Item 1 of 3
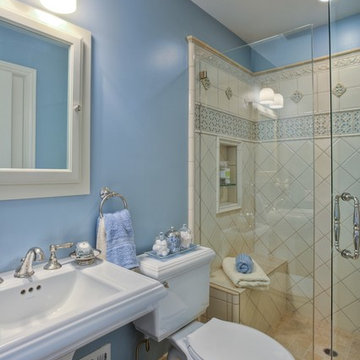
Blue bathroom with ceramic tile, Niche & Bench in shower, pedestal sink with wide spread faucet. timeless design.
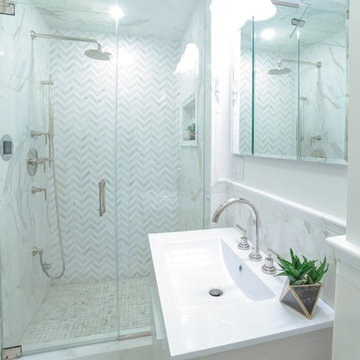
This typical Brownstone went from a construction site, to a sophisticated family sanctuary. We extended and redefine the existing layout to create a bright space that was both functional and elegant.
This 2nd floor bathroom was added to the space to create a well needed master bathroom.
An elegant, bright and clean lines bathroom addition.
Photo Credit: Francis Augustine
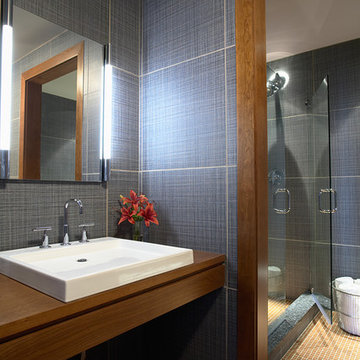
Architecture & Interior Design: David Heide Design Studio – Photos: Susan Gilmore
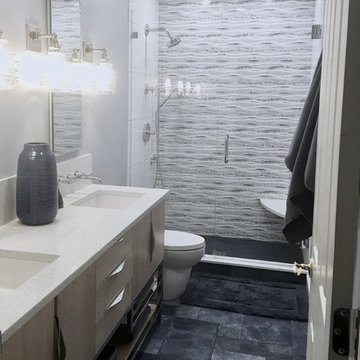
In addition to updating the finishes to better suit the client's style, they also wanted a more open space.
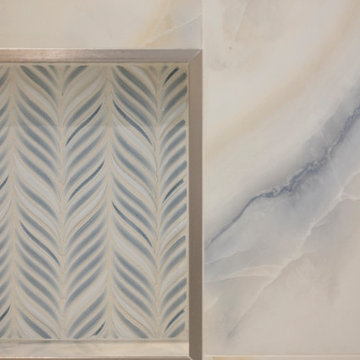
Coastal, chic, glam.....all words to describe this lovely whole home remodel. My client loves blue and so we layered shades of blue throughout the house. Highlights of the kitchen include a custom glass backsplash, art glass pendants, appliances integrated into the cabinetry, and the gorgeous Cambria countertop featuring blue veining.
Custom cabinets in cream and blue create color balance and contrast. Functionally, there is a ton of covered storage along with glass display cabinets and open shelves by the sink.
The bathrooms both follow suit with serene blues and whites in the tile, vanities, and paint. The art glass sconces are a special feature in each bathroom.

The main bathroom was updated with custom cabinetry, new lighting fixtures, and black and white floor tile.

Like many other homeowners, the Moore’s were looking to remove their non used soaker tub and optimize their bathroom to better suit their needs. We achieved this for them be removing the tub and increasing their vanity wall area with a tall matching linen cabinet for storage. This still left a nice space for Mr. to have his sitting area, which was important to him. Their bathroom prior to remodeling had a small and enclosed fiberglass shower stall with the toilet in front. We relocated the toilet, where a linen closet used to be, and made its own room for it. Also, we increased the depth of the shower and made it tile to give them a more spacious space with a half wall and glass hinged door.

Bagno con rivestimento in gres, in parte in colore blu avio in parte con texture 3d grigio perla. A fianco del lavandino un armadio su misura nasconde una lavanderia.
Bathroom Design Ideas with an Alcove Shower and Blue Walls
16


