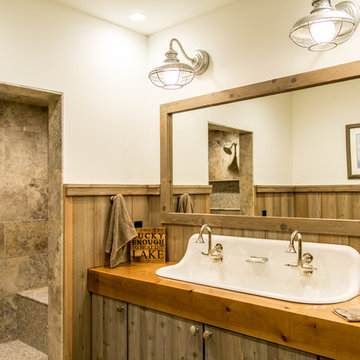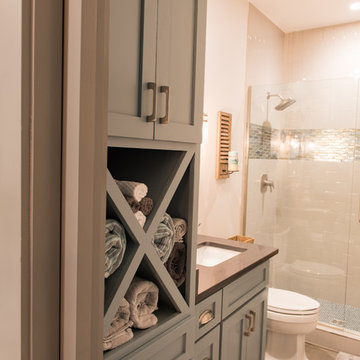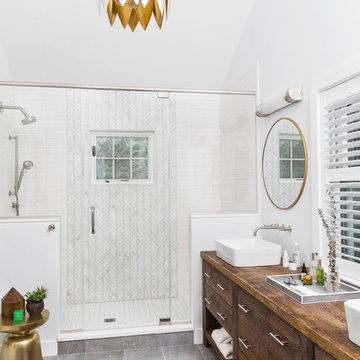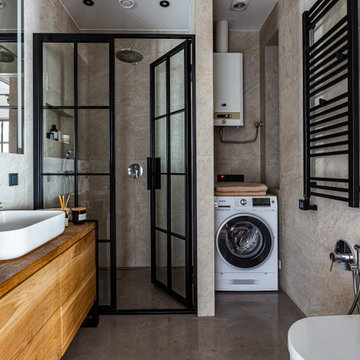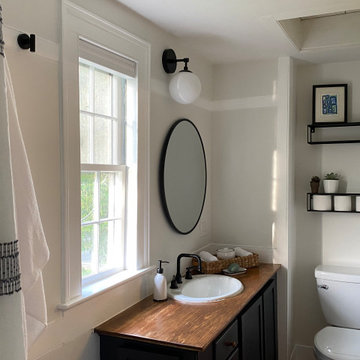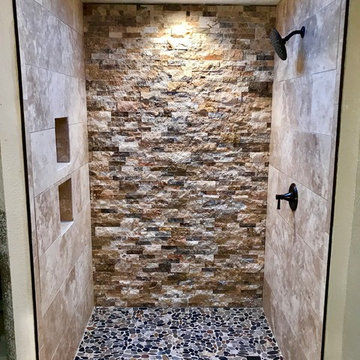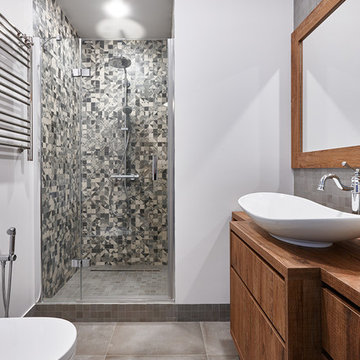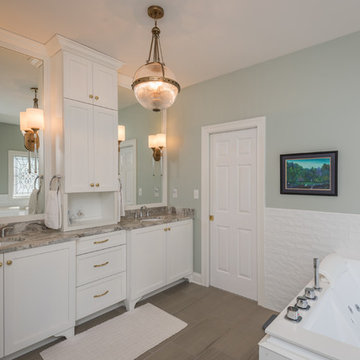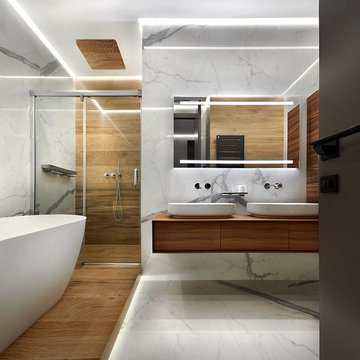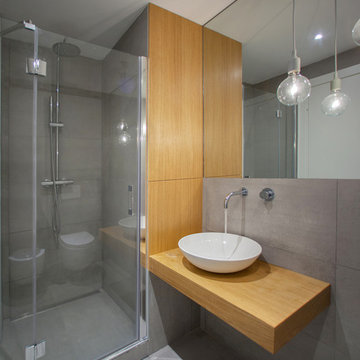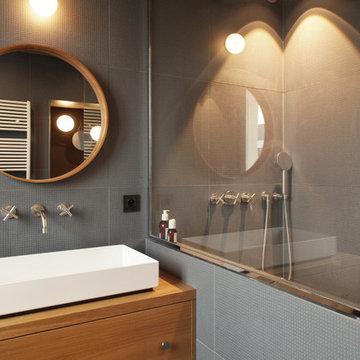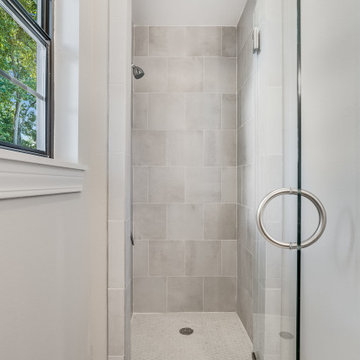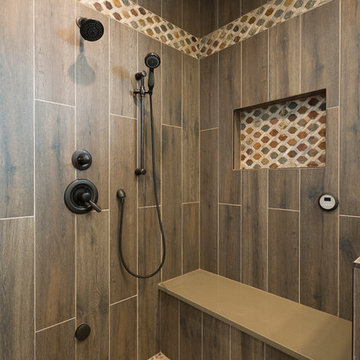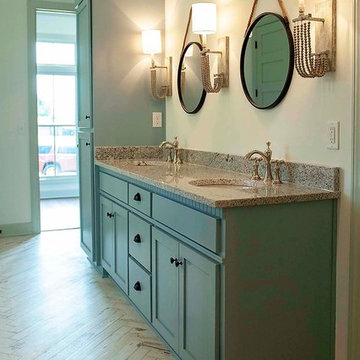Bathroom Design Ideas with an Alcove Shower and Brown Benchtops
Refine by:
Budget
Sort by:Popular Today
61 - 80 of 2,062 photos
Item 1 of 3
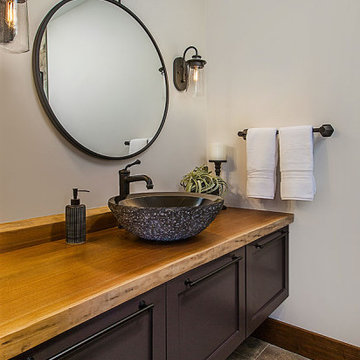
For maximum lifestyle and resale value, the basement was renovated with a full bath, for both guests and the fitness enthusiasts. The new bath follows the same urban design with black wall hung cabinetry and a reclaimed walnut countertop. The black paned shower door welcomes guests into an oversized shower with stunning oversized porcelain tiles, black fixtures, and a wall-to-wall niche.

Deep in the woods, this mountain cabin just outside Asheville, NC, was designed as the perfect weekend getaway space. The owner uses it as an Airbnb for income. From the wooden cathedral ceiling to the nature-inspired loft railing, from the wood-burning free-standing stove, to the stepping stone walkways—everything is geared toward easy relaxation. For maximum interior space usage, the sleeping loft is accessed via an outside stairway.

This rustic-inspired basement includes an entertainment area, two bars, and a gaming area. The renovation created a bathroom and guest room from the original office and exercise room. To create the rustic design the renovation used different naturally textured finishes, such as Coretec hard pine flooring, wood-look porcelain tile, wrapped support beams, walnut cabinetry, natural stone backsplashes, and fireplace surround,
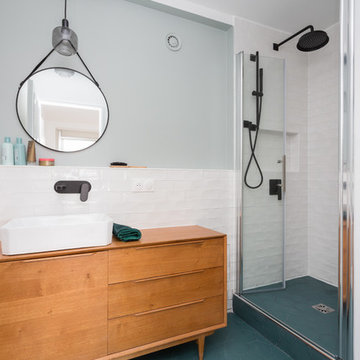
L'architecte a joué avec les tendances actuelles pour donner du cachet à cet appartement. Dans la cuisine nous avons installé un claustra, ce système permet de laisser passer la lumière tout en cloisonnant une pièce. Dans la SDB nous avons joué avec des carrelages pâles qui viennent mettre en valeur une robinetterie noire carbon. L'immeuble était à chauffage collectif, cela veut dire qu'il est impossible de changer les radiateurs. Ces derniers ont été camouflés avec un coffrage sur-meure fait sur place par notre menuisier.

Committente: Arch. Alfredo Merolli RE/MAX Professional Firenze. Ripresa fotografica: impiego obiettivo 28mm su pieno formato; macchina su treppiedi con allineamento ortogonale dell'inquadratura; impiego luce naturale esistente con l'ausilio di luci flash e luci continue 5500°K. Post-produzione: aggiustamenti base immagine; fusione manuale di livelli con differente esposizione per produrre un'immagine ad alto intervallo dinamico ma realistica; rimozione elementi di disturbo. Obiettivo commerciale: realizzazione fotografie di complemento ad annunci su siti web agenzia immobiliare; pubblicità su social network; pubblicità a stampa (principalmente volantini e pieghevoli).
Bathroom Design Ideas with an Alcove Shower and Brown Benchtops
4


