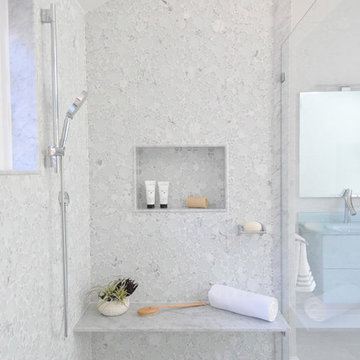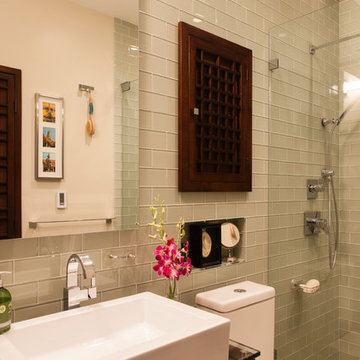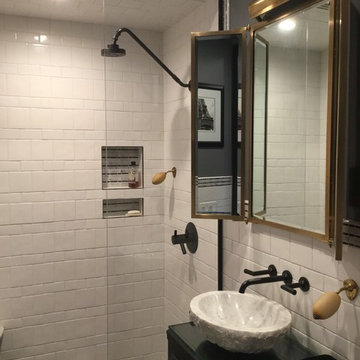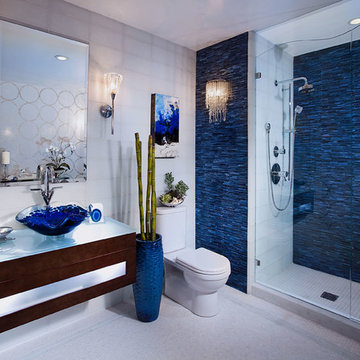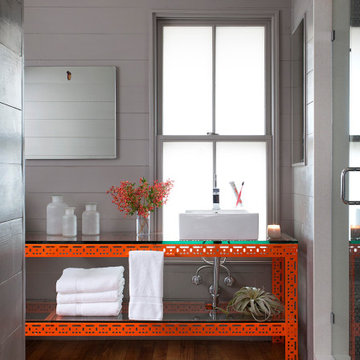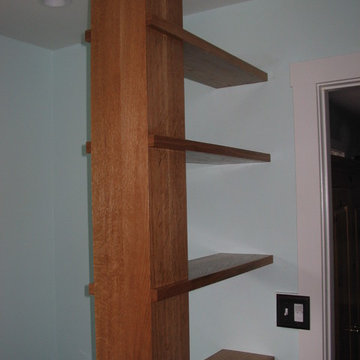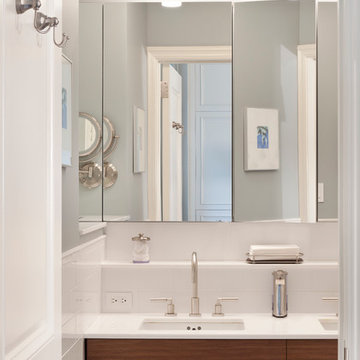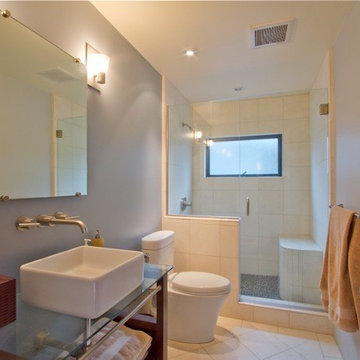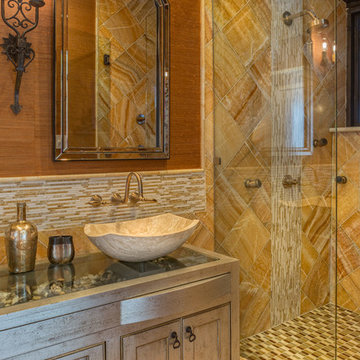Bathroom Design Ideas with an Alcove Shower and Glass Benchtops
Refine by:
Budget
Sort by:Popular Today
61 - 80 of 750 photos
Item 1 of 3
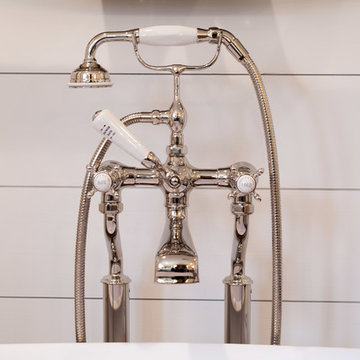
A former client came to us to renovate her cramped master bathroom into a serene, spa-like setting. Armed with an inspiration photo from a magazine, we set out and commissioned a local, custom furniture maker to produce the cabinetry. The hand-distressed reclaimed wormy chestnut vanities and linen closet bring warmth to the space while the painted shiplap and white glass countertops brighten it up. Handmade subway tiles welcome you into the bright shower and wood-look porcelain tile offers a practical flooring solution that still softens the space. It’s not hard to imagine yourself soaking in the deep freestanding tub letting your troubles melt away.
Matt Villano Photography
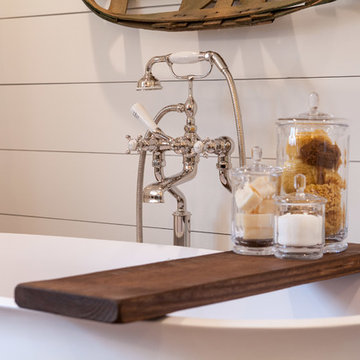
A former client came to us to renovate her cramped master bathroom into a serene, spa-like setting. Armed with an inspiration photo from a magazine, we set out and commissioned a local, custom furniture maker to produce the cabinetry. The hand-distressed reclaimed wormy chestnut vanities and linen closet bring warmth to the space while the painted shiplap and white glass countertops brighten it up. Handmade subway tiles welcome you into the bright shower and wood-look porcelain tile offers a practical flooring solution that still softens the space. It’s not hard to imagine yourself soaking in the deep freestanding tub letting your troubles melt away.
Matt Villano Photography
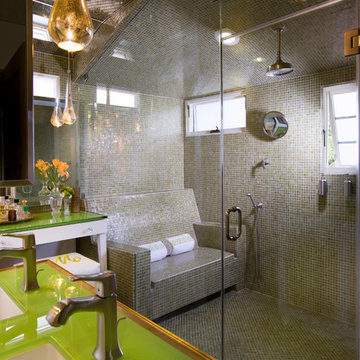
Steam shower in 1910 Spanish Revival Home by LoriDennis.com Interior Design/ KenHayden.com Photography
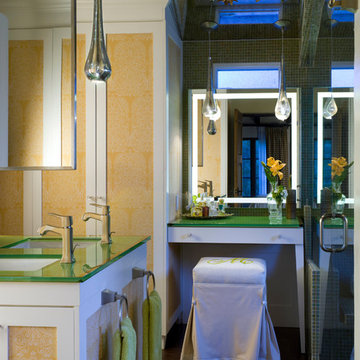
Master Bathroom Closet in a 1910 Spanish Revival home by LoriDennis.com Interior Design/ KenHayden.com Photography”

Complete kitchen and guest bathroom remodel with IKEA cabinetry, custom VG Fir doors, quartz countertop, ceramic tile backsplash, and grouted LVT tile flooring
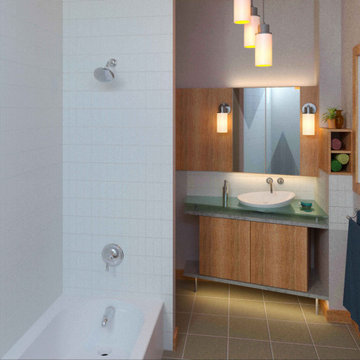
Small bathroom with high ceiling required some different design elements
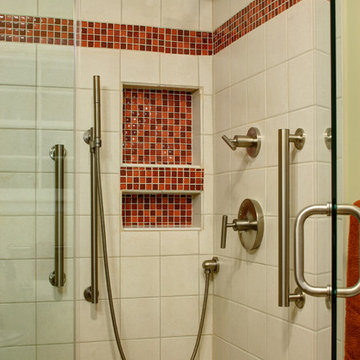
Wing Wong
This small bathroom was renovated using some aging in place design. We added a bench, a second handheld shower next to the bench, and used a raised height toilet. I wanted the shower to be curbless, but to keep the costs down (avoiding redoing the pitch in the floor) we had a minimum curb.
The doors were widened to 36" in case my client needs to use a wheelchair.
The frameless shower and beige tile and walls opened up the bathroom. The reddish orange glass vanity and upper cabinet is modern looking but full of functional storage solutions. the red/orange accent tile pulled the glass top color into the shower.
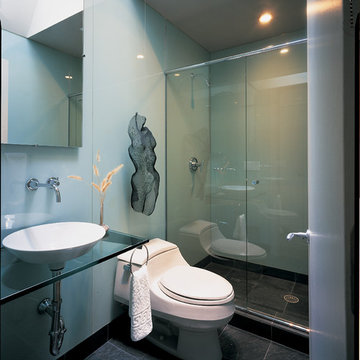
The ceiling was raised and skylights now flood the small bathroom with natural light. The walls are floor-to-ceiling, back-painted sheets of glass and the vanity sits on a glass shelf as well. The walk-in shower enclosure almost disappears making you feel you are in a glass box. The floors are honed charcoal gray slate. The mesh sculpture hanging from an airplane wire moves as its shadows change with the time of day.
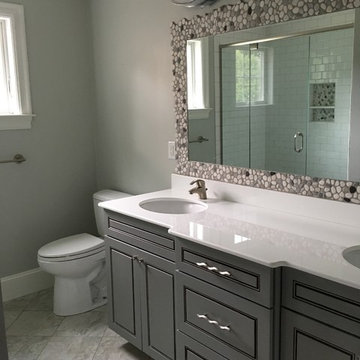
beachy coastal bathroom with grey vanity and pebble mirror surround. 3"x6" white subway tile in shower. White glass countertop.
photo: Karen Heffernan
Bathroom Design Ideas with an Alcove Shower and Glass Benchtops
4

