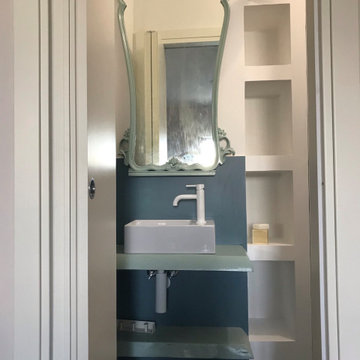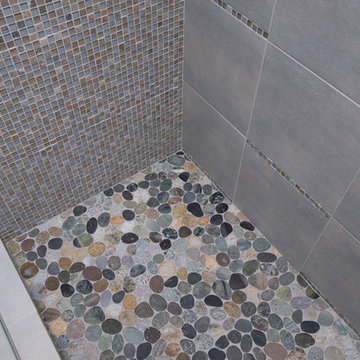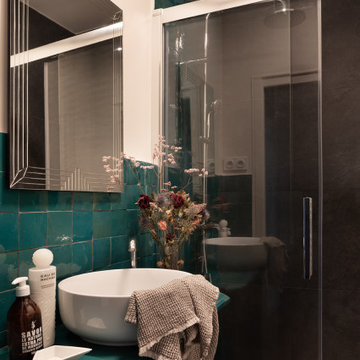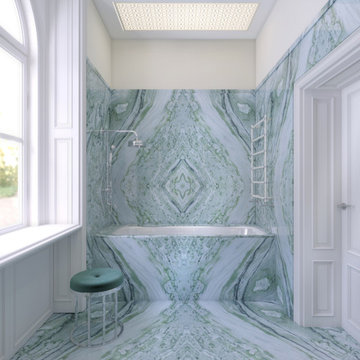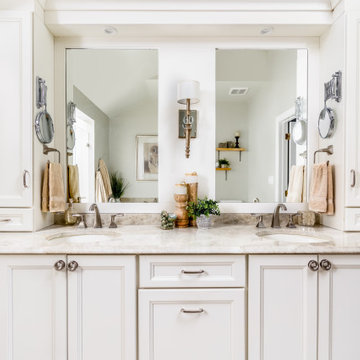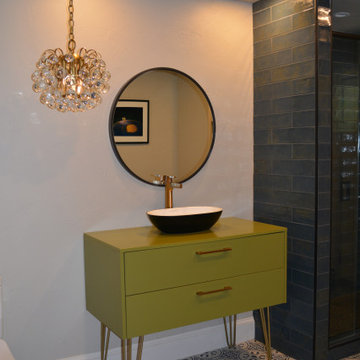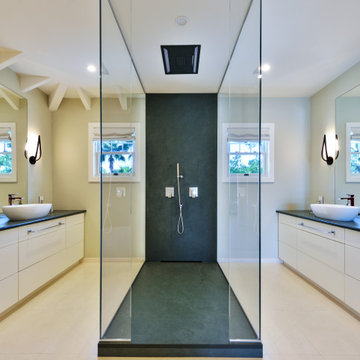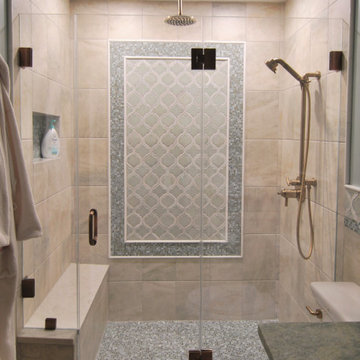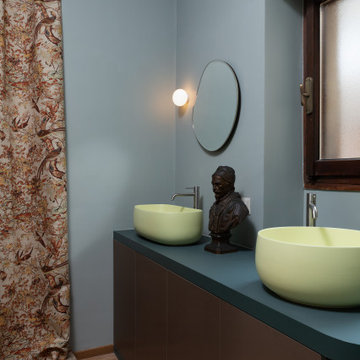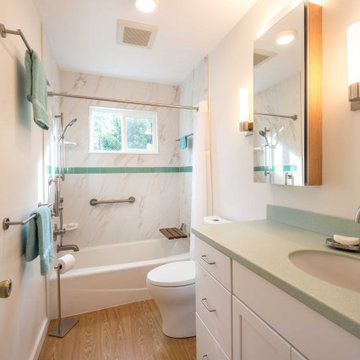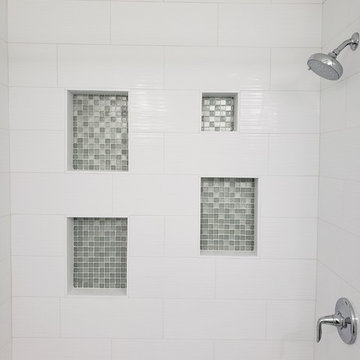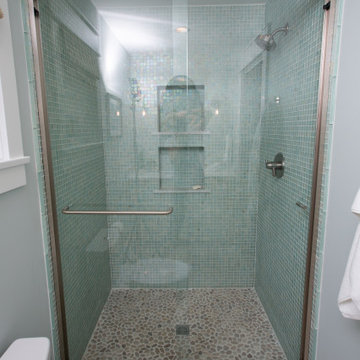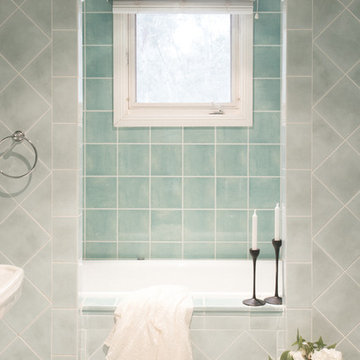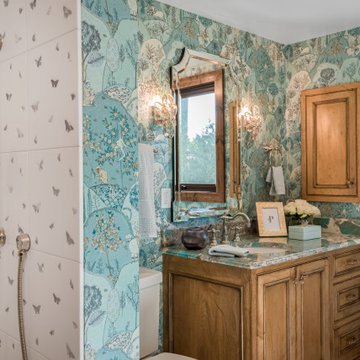Bathroom Design Ideas with an Alcove Shower and Green Benchtops
Refine by:
Budget
Sort by:Popular Today
61 - 80 of 257 photos
Item 1 of 3
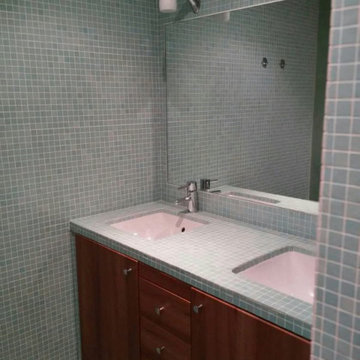
Réalisée tout en émaux de Briare, cette salle de douche comprend une douche carrelée, 2 vasques et des étagères au-dessus du plan sur la droite
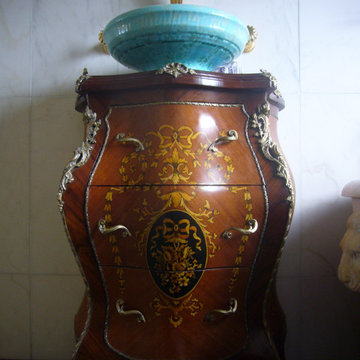
A complete reproduction of an ancient roman style bathroom , including solid clawfoot bath carved from marble.
A french antique side table was converted into a vanity.
Mosaic floor was designed and measured on site here in Sydney and made in Milan Italy , then imported in sheets for installation.
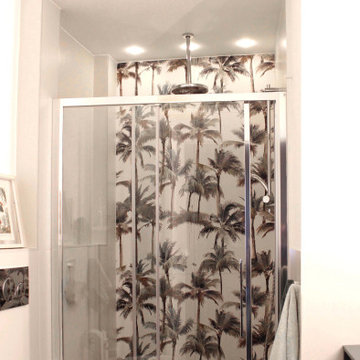
bagno in camera con box doccia caratterizzato dal rivestimento con grandi piastrelle con palme e colori caldi ed avvolgenti
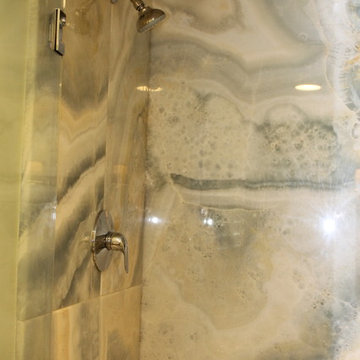
The guest bathroom needed an update. My client fell in love with this green onyx slab at the yard. I designed the bathroom around it. The vanity top and the walls of the shower are in the onyx slab. We selected a furniture look vanity cabinet. The floors of the shower and room are in a cream porcelain. Elegant wall sconces accent the mirror and vanity wall. Storage was added to the opposite wall.
JRY & Co.
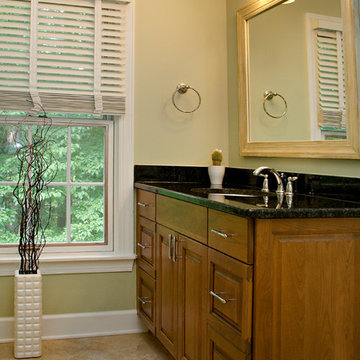
This beautiful spa-like bathroom was completed in the Spring of 2012. The relaxing greens and creams used in this master bath blend beautifully with the cherry cabinets and Uba Tuba granite countertops. The chrome fixtures bring sparkle to the room and stand out beautifully against the dark granite and cream tiles. The natural stone shower floor and accent strip add fabulous color to the space.
copyright 2012 marilyn peryer photograph
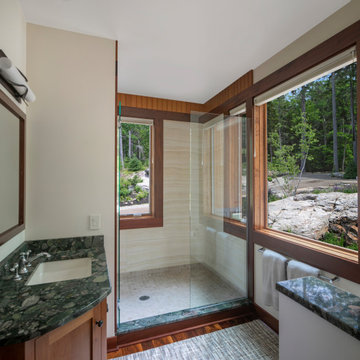
Headland is a NextHouse, situated to take advantage of the site’s panoramic ocean views while still providing privacy from the neighboring property. The home’s solar orientation provides passive solar heat gains in the winter while the home’s deep overhangs provide shade for the large glass windows in the summer. The mono-pitch roof was strategically designed to slope up towards the ocean to maximize daylight and the views.
The exposed post and beam construction allows for clear, open spaces throughout the home, but also embraces a connection with the land to invite the outside in. The aluminum clad windows, fiber cement siding and cedar trim facilitate lower maintenance without compromising the home’s quality or aesthetic.
The homeowners wanted to create a space that welcomed guests for frequent family gatherings. Acorn Deck House Company obliged by designing the home with a focus on indoor and outdoor entertaining spaces with a large, open great room and kitchen, expansive decks and a flexible layout to accommodate visitors. There is also a private master suite and roof deck, which showcases the views while maintaining privacy.
Bathroom Design Ideas with an Alcove Shower and Green Benchtops
4


