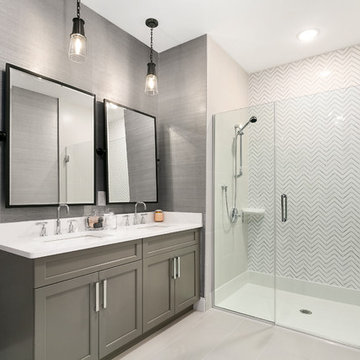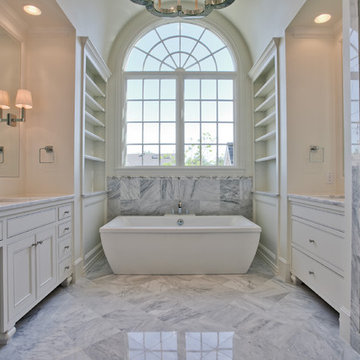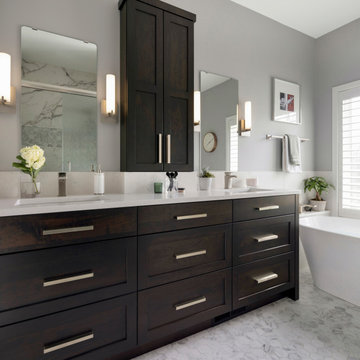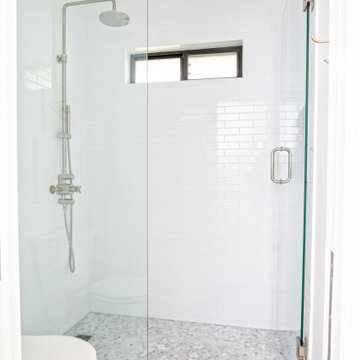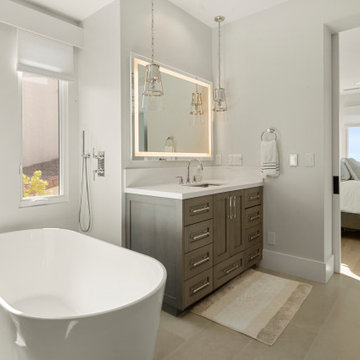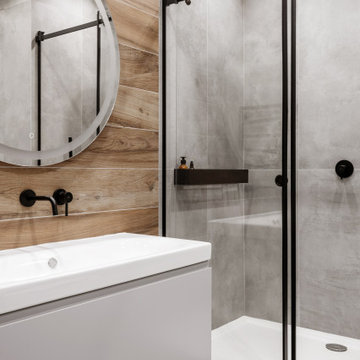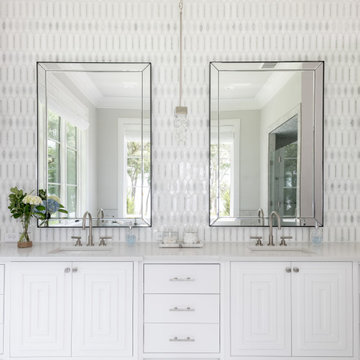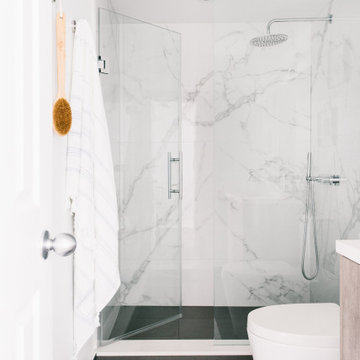Bathroom Design Ideas with an Alcove Shower and Grey Floor
Refine by:
Budget
Sort by:Popular Today
141 - 160 of 26,227 photos
Item 1 of 3

This Modern Multi-Level Home Boasts Master & Guest Suites on The Main Level + Den + Entertainment Room + Exercise Room with 2 Suites Upstairs as Well as Blended Indoor/Outdoor Living with 14ft Tall Coffered Box Beam Ceilings!
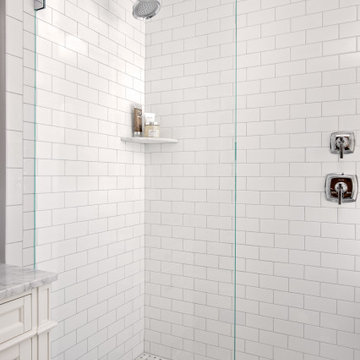
Calacatta marble floor tile was installed in a diamond pattern in the hall bathroom and a coordinating basketweave mosaic was used in the large walk-in shower. We opted to use classic white subway tile on the shower walls and the fixed frameless glass enclosure keeps the space feeling light and airy. Relocating the shower controls to the side wall ensures that the water can be turned on without getting wet.

The large master bathroom includes a soaking tub and glass shower.
Anice Hoachlander, Hoachlander Davis Photography LLC

A master bath transformation in Bellevue showcasing a timeless farmhouse look with a modern twist. The flooring features a classic natural marble that is crafted into a contemporary pattern creating a perfect harmony in this modern farmhouse design.

For the primary bath renovation on the second level, we slightly expanded the footprint of the bathroom by incorporating an existing closet and short hallway. The inviting new bath is black and gray with gold tile accents and now has a double sink vanity with warm wood tones.

A small, yet efficient, master bathroom. This blue glazed ceramic adds a fun touch!
Architecture and interior design: H2D Architecture + Design
www.h2darchitects.com
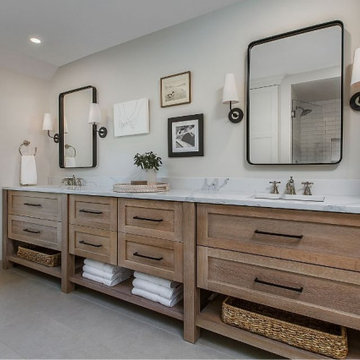
A new master bath with an extra-large walk-in shower and gorgeous oversized custom furniture grade double vanity sits right outside a brand new home gym

It was great working with Joseph and Kathy on their bathroom remodel projects in Ahwatukee. They wanted to renovate their bathrooms from the old dated to look to something modern and stylish. Mission accomplished!
The Master Bath Remodel
Here are some of the items Joseph and Kathy had us complete for the master bath remodel:
Removed shower, bathtub, and vanity to the studs.
Installed a new custom shower with wall niche and shaving foot niche.
Installed a frameless tempered glass swing door.
Installed a new freestanding bathtub with a chrome freestanding bathtub faucet.
Installed a new white premade vanity.
Installed a new chandelier.
Installed a new comfort height toilet.
The Guest Bath Remodel
The guest bath was in need of an upgrade with its outdated look and feel.
We replaced everything in the guest bathroom; shower floor, walls, vanity, mirror, light, toilet, and flooring.
The shower has been transformed into an elegant walk-in shower with a beautifully crafted pre-made vanity.

Progetto architettonico e Direzione lavori: arch. Valeria Federica Sangalli Gariboldi
General Contractor: ECO srl
Impresa edile: FR di Francesco Ristagno
Impianti elettrici: 3Wire
Impianti meccanici: ECO srl
Interior Artist: Paola Buccafusca
Fotografie: Federica Antonelli
Arredamento: Cavallini Linea C

This shower was tucked under the home's eaves, while still allowing headspace at the tallest point for the shower head.
A stunning hand made shower tile graces the wall with a coordinating light mint penny round is playful on the floor.
Bathroom Design Ideas with an Alcove Shower and Grey Floor
8


