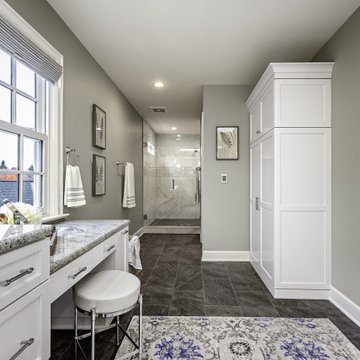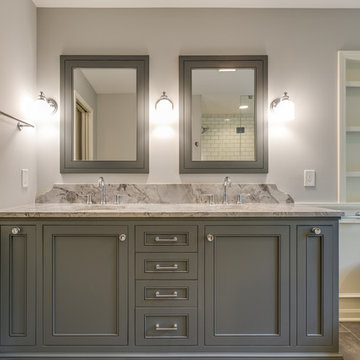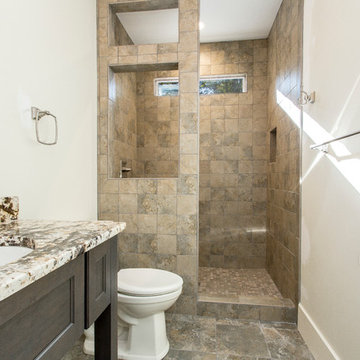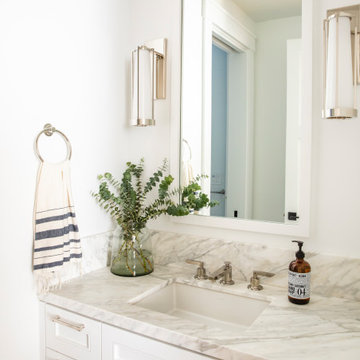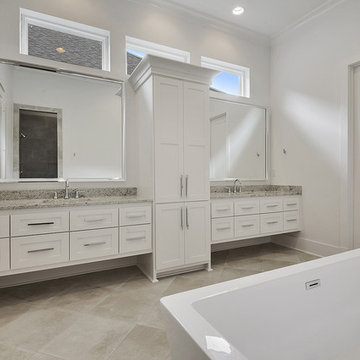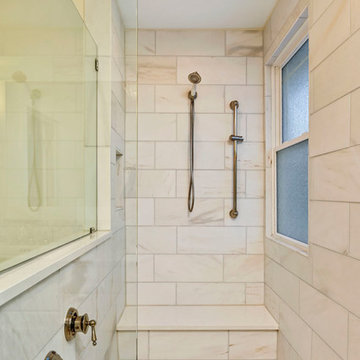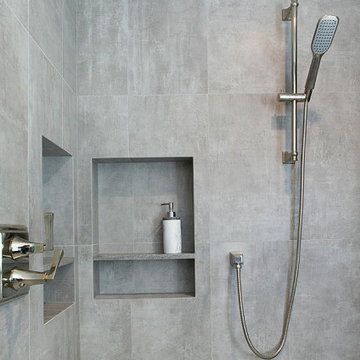Bathroom Design Ideas with an Alcove Shower and Multi-Coloured Benchtops
Refine by:
Budget
Sort by:Popular Today
121 - 140 of 3,762 photos
Item 1 of 3
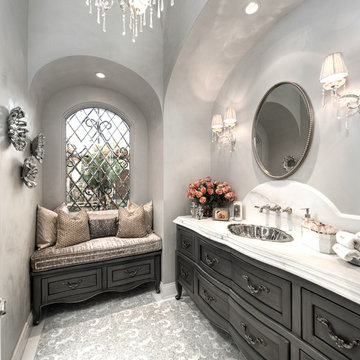
World Renowned Architecture Firm Fratantoni Design created this beautiful home! They design home plans for families all over the world in any size and style. They also have in-house Interior Designer Firm Fratantoni Interior Designers and world class Luxury Home Building Firm Fratantoni Luxury Estates! Hire one or all three companies to design and build and or remodel your home!
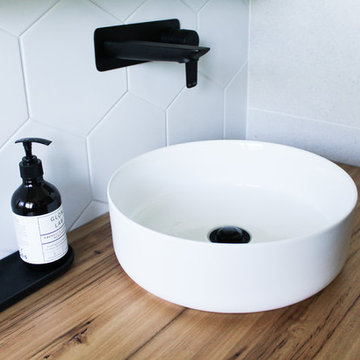
Hexagon Bathroom Tiles, Back To Wall Toilet, Floor To Ceiling Matt Grey Bathroom Tiles, Tile Insert Drains
Ceiling-High Mirror Cabinet, Dark Furniture Vanity, Bathroom Furniture, On the Ball Bathrooms, Bathroom Renovation Morley
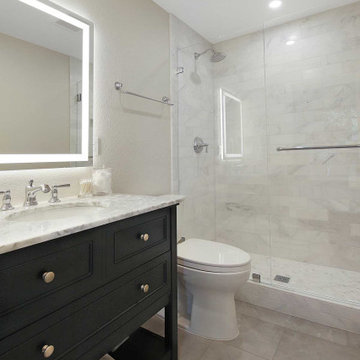
This ensuite bathroom includes a black furniture-style vanity, front and back-lit mirror, and a white tiled shower.
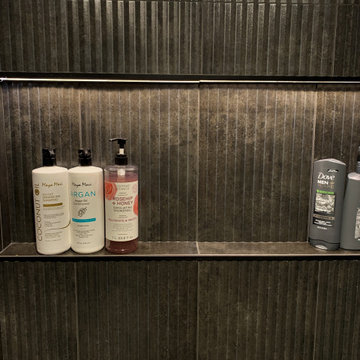
Bettendorf Iowa Guest bathroom with custom tiled shower and LED lit shelf area. Molten series large-format tiles in the "Nero Raku" color and two textures featured. Furniture style Koch Cabinetry vanity in a Maple "Black" painted finish with Cambria quartz in the Seagrove design. Design and select materials by Village Home Stores for Kerkhoff Homes of the Quad Cities.
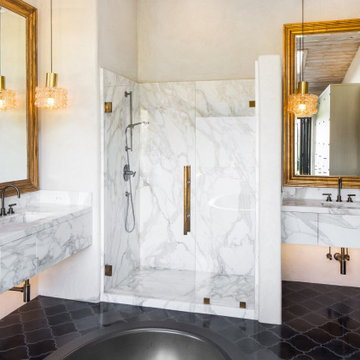
Marble shower with matching marble hand made floating marble vanities.
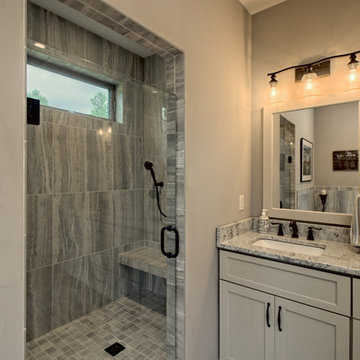
This calming master bath features an inviting, jetted master tub, a tile shower with clear glass door, and a neutral beige and gray color palette.
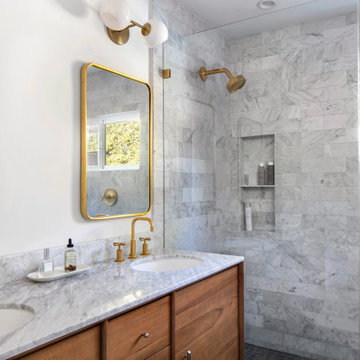
The main bathroom in the house acts as the master bathroom. And like any master bathroom we design the shower is always the centerpiece and must be as big as possible.
The shower you see here is 3' by almost 9' with the control and diverter valve located right in front of the swing glass door to allow the client to turn the water on/off without getting herself wet.
The shower is divided into two areas, the shower head and the bench with the handheld unit, this shower system allows both fixtures to operate at the same time so two people can use the space simultaneously.
The floor is made of dark porcelain tile 48"x24" to minimize the amount of grout lines.
The color scheme in this bathroom is black/wood/gold and gray.
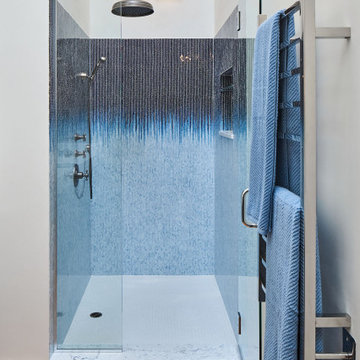
The "Dream of the '90s" was alive in this industrial loft condo before Neil Kelly Portland Design Consultant Erika Altenhofen got her hands on it. No new roof penetrations could be made, so we were tasked with updating the current footprint. Erika filled the niche with much needed storage provisions, like a shelf and cabinet. The shower tile will replaced with stunning blue "Billie Ombre" tile by Artistic Tile. An impressive marble slab was laid on a fresh navy blue vanity, white oval mirrors and fitting industrial sconce lighting rounds out the remodeled space.
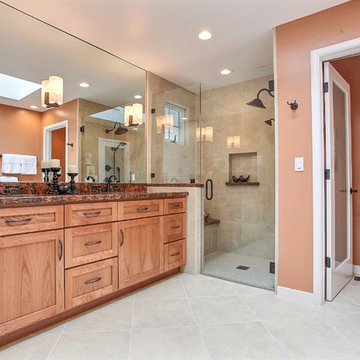
The barrier-free shower allows for easy and convenient access, and is a Universal Design feature implemented with elegance. Rocker light switches provide for easy on-off. The new window in the shower allows in fresh air and provides vending. Bright LED lighting, mirror sconces, cabinet pulls, and color contrast add to the functionality and style of this oasis.
Photos: Marilyn Cunningham Photography
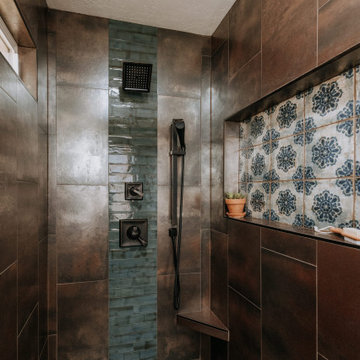
Don’t shy away from the style of New Mexico by adding southwestern influence throughout this whole home remodel!
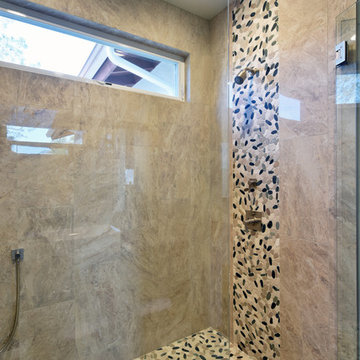
The owners lived in their home as we added this gorgeous contemporary master suite addition in Del Mar. We tore off the roof of the home, added a 2nd story 654 sqft master suite and successfully minimized the disruption to their daily lives. Working as a team throughout the process made this master suite renovation enjoyable for both the client and the TaylorPro team.
To quote the owners, "Kerry Taylor and his team were simply outstanding...We have very busy work lives and I need calm and order at home. I very much appreciated how Kerry and his team handled our project especially since we stayed in our home for this entire remodel process. Throughout it all, Kerry was a ready knowledgeable resource and always responsive to anything we raised or simply were curious about. The attention to detail and delivering a quality product was fabulous and sustained throughout the entire process. The finished project was even better than we hoped and we now feel that we have a transformed home. As a special plus, the budget was just as advertised! We were so happy that we actually added additional work to the project that I was planning to do at a later time. We couldn't be happier!"
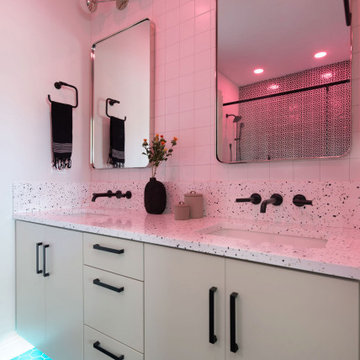
The primary bathroom has a black and white theme. We added a red can light and blue dimmable lights under the vanity.
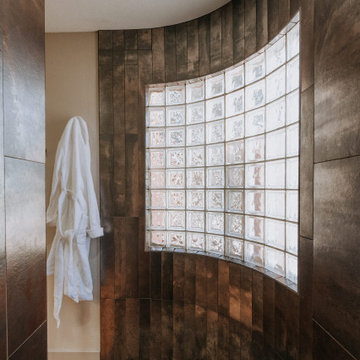
Don’t shy away from the style of New Mexico by adding southwestern influence throughout this whole home remodel!
Bathroom Design Ideas with an Alcove Shower and Multi-Coloured Benchtops
7
