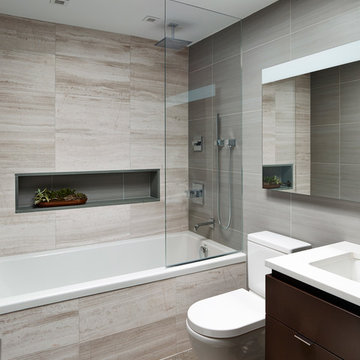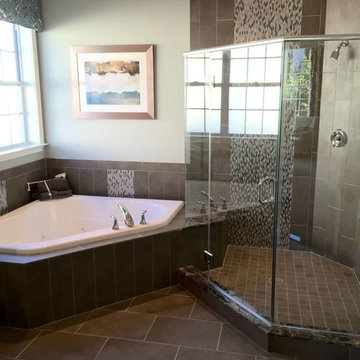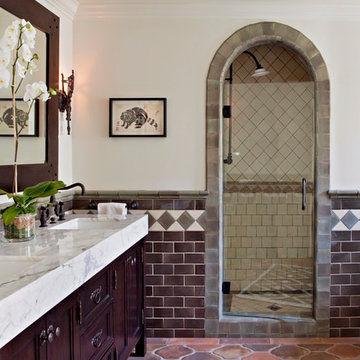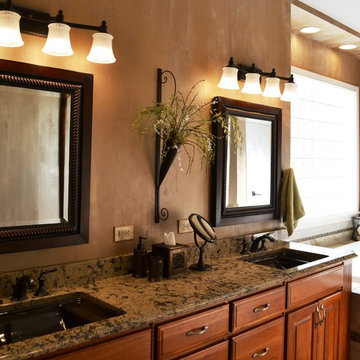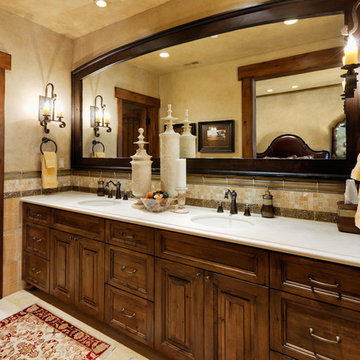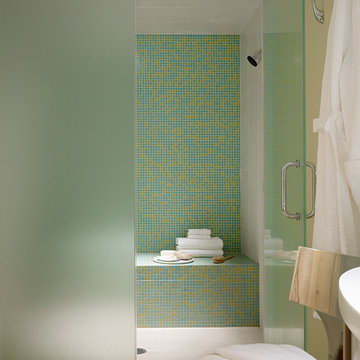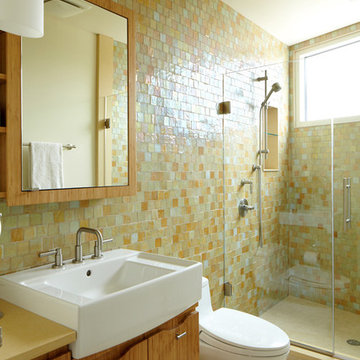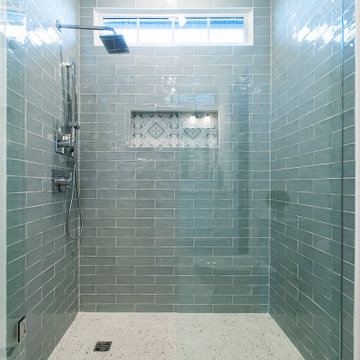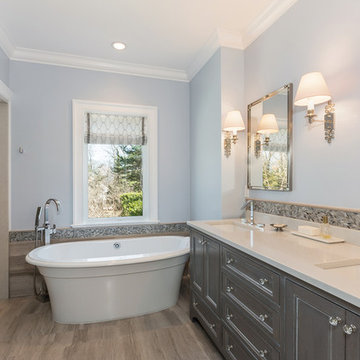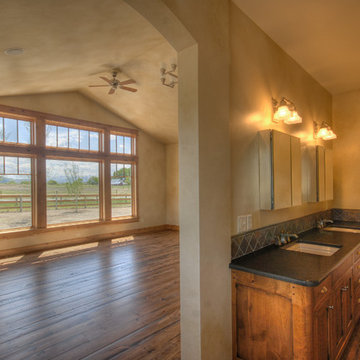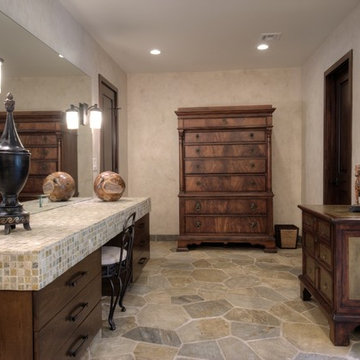Bathroom Design Ideas with an Alcove Shower and Multi-coloured Tile
Refine by:
Budget
Sort by:Popular Today
81 - 100 of 10,105 photos
Item 1 of 3
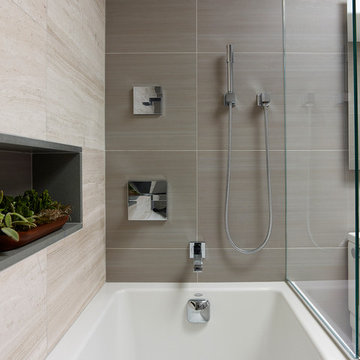
The third floor bath features a generous 6 foot soaking tub that is illuminated by the skylight above. The bath includes both an overhead rain shower head and hand shower wand. Photograph © Jeffrey Totaro.

A nickel plated and glass globe lantern hangs from a vaulted ceiling. Rock crystal sconces sparkle above the sinks. Mercury glass accessories in a glass shelved niche above the luxurious bath tub. Photo by Phillip Ennis
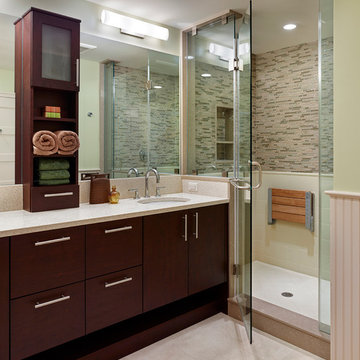
Combining two smaller bedrooms, we carved out space for a new master suite in this whole-house renovation. The master bath has a long double vanity, a roomy shower, and plenty of storage. Tiles are glass mosaic, ceramic, and travertine; the counter is Caesarstone. Folding shower bench is by Moen. Photo: Jeffrey Totaro
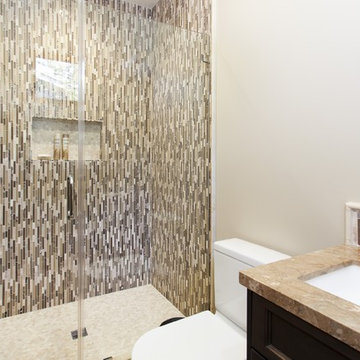
Masculine bathroom with glass and stone tile on the walls and back splash. The floors have travertine hexagon mosaic tile.
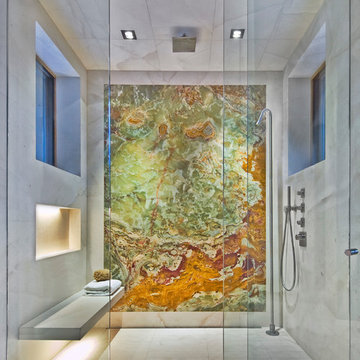
Architect: Tom Cole
Design: Robyn Scott Interiors
Lighting: 186 Lighting Design Group
Photo: Teri Fotheringham
Modern Master Bathroom with floating bench and illuminated shower niche.
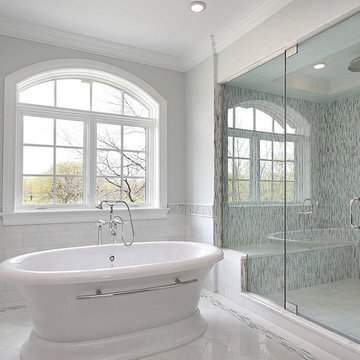
Calm of the Soho collection is made up of thin strips, finely cut and placed together for a linear contemporary look.
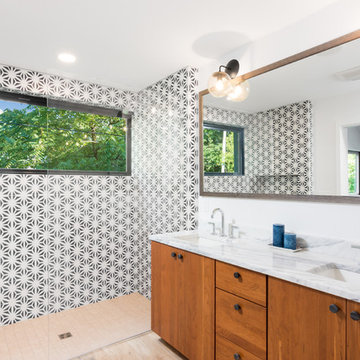
This master suite includes a pocket door entry, patterned concrete tile, cherry and marble finishes and a walk-in closet. A continuation of the bedroom's large windows, the window in the shower brings in great natural light and a bit of the outdoors in.

Iron details in the mirror are echoed in the custom closet antiqued mirrored door. The pebbled border runs thoughout the shower, tying the space together.
Photo by Lift Your Eyes Photography
Bathroom Design Ideas with an Alcove Shower and Multi-coloured Tile
5


