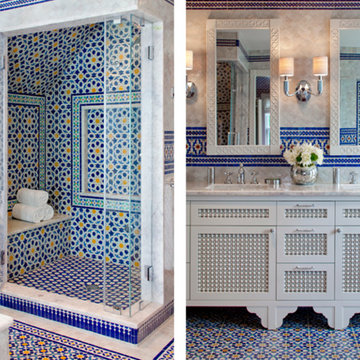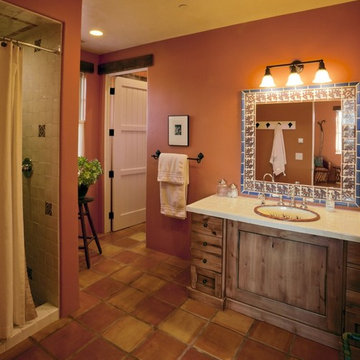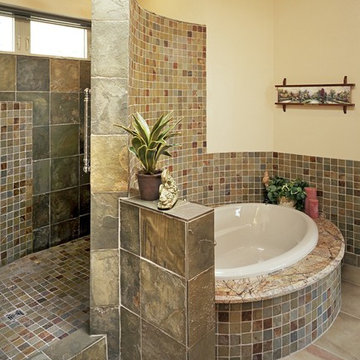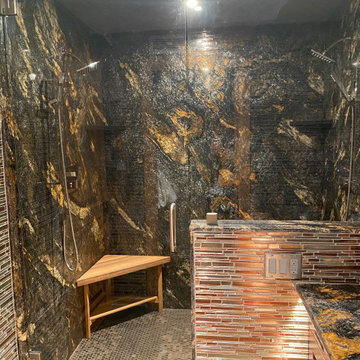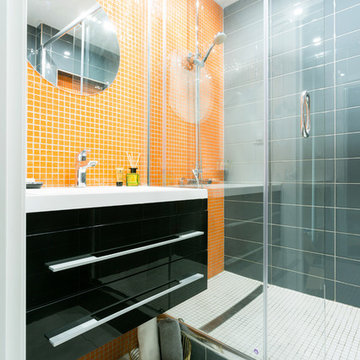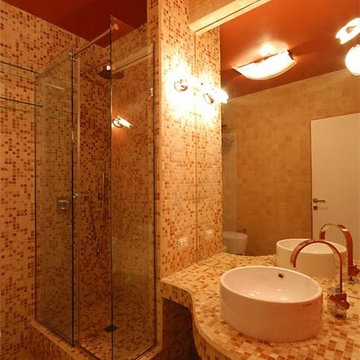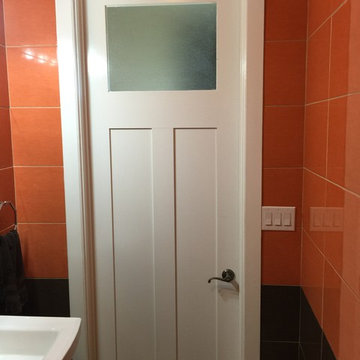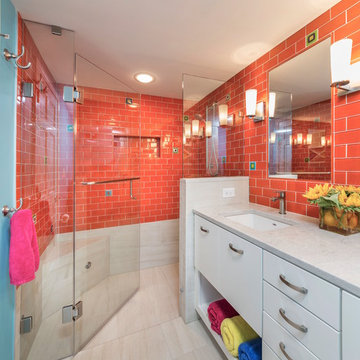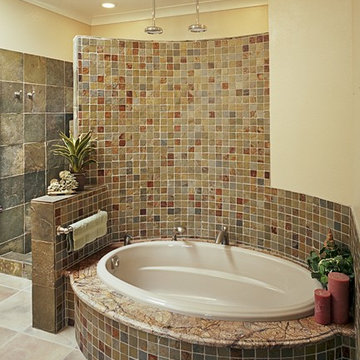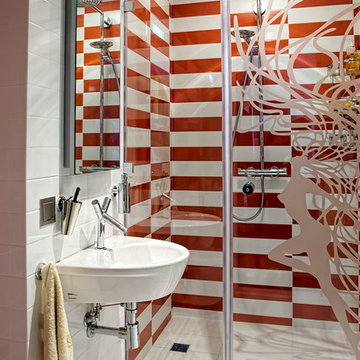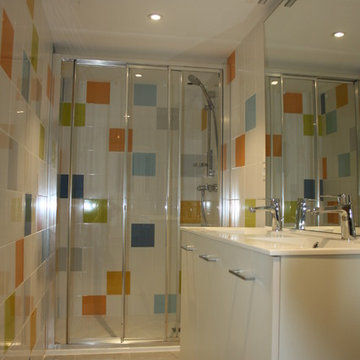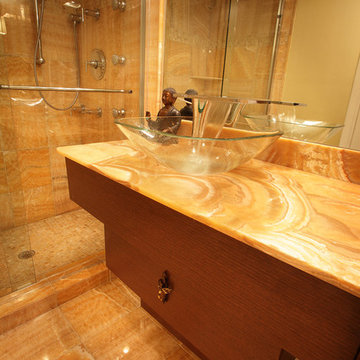Bathroom Design Ideas with an Alcove Shower and Orange Tile
Sort by:Popular Today
61 - 80 of 131 photos
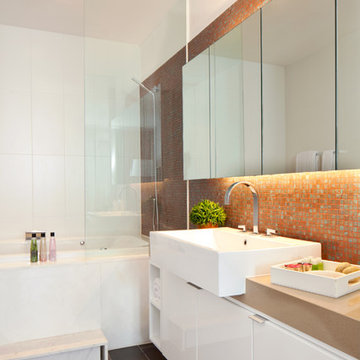
Baño de planta baja. Vivienda situada en Marbella. En esta vivienda se reformaron dos baños, aseo y cocina.
Todos los revestimientos son cerámicos excepto el techo.
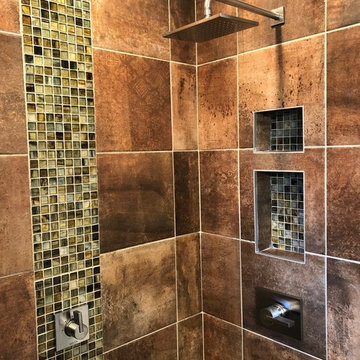
Beautiful makeover of this suburban master - it makes a statement. Everything but the flooring and the window treatment is new - Dekton Trillium quartz, CWP Cabinetry, Toto Toilet, 13x13 tile, Delta Vero Accessories.
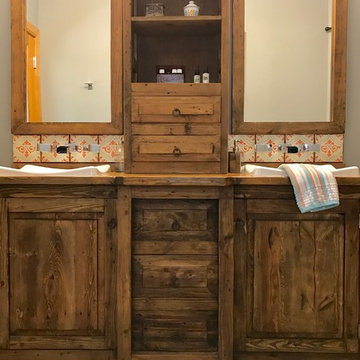
Rustic wood vanity with Tabarka tiles for backsplash. Wall mount faucets flow into a vessel style sink.
Val Sporleder
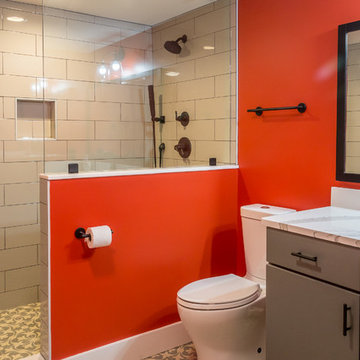
Our clients bought this 20-year-old mountain home after it had been on the market for six years. Their tastes were simple, mid-century contemporary, and the previous owners tended toward more bright Latin wallpaper aesthetics, Corinthian columns, etc. The home’s many levels are connected through several interesting staircases. The original, traditional wooden newel posts, balusters and handrails, were all replaced with simpler cable railings. The fireplace was wrapped in rustic, reclaimed wood. The load-bearing wall between the kitchen and living room was removed, and all new cabinets, counters, and appliances were installed.
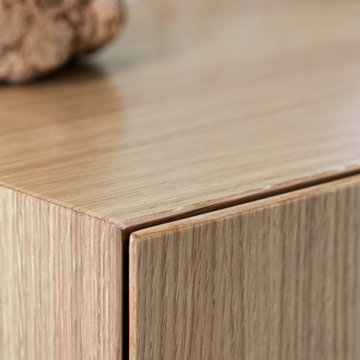
dettaglio del mobile lavabo su misura in legno di rovere; ante con taglio a 45°
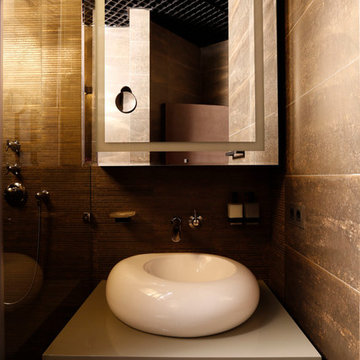
Нестандартные цвета и фактуры сначала выглядели странно, но конечный результат поразил заказчика!
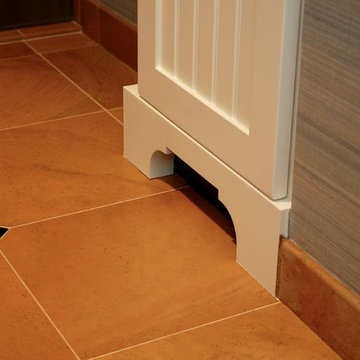
This bathroom had to serve the needs of teenage twin sisters. The ceiling height in the basement was extremely low and the alcove where the existing vanity sat was reduced in depth so that the cabinetry & countertop had to be sized perfectly. (See before Photos)The previous owner's had installed a custom shower and the homeowners liked the flooring and the shower itself. Keeping the tile work in place and working with the color palette provided a big savings. Now, this charming space provides all the storage needed for two teenage girls.
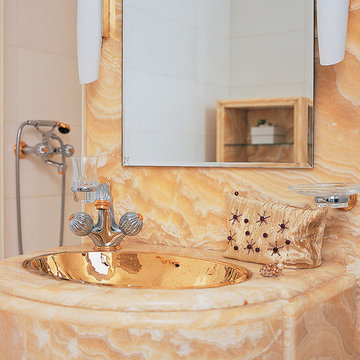
Прихожая продолжается ванной комнатой, стены и пол которой облицованы белым мрамором, а большая душевая кабина отделена от остальной части помещения пилоном из оникса, со встроенным умывальником и необходимыми аксессуарами.
Bathroom Design Ideas with an Alcove Shower and Orange Tile
4
