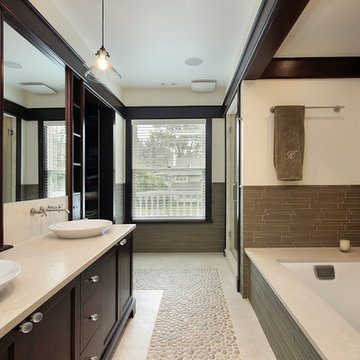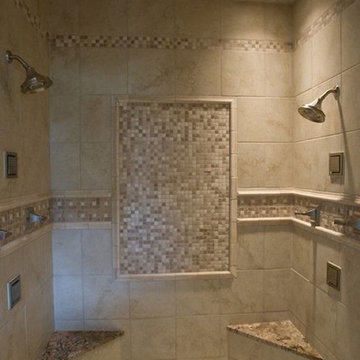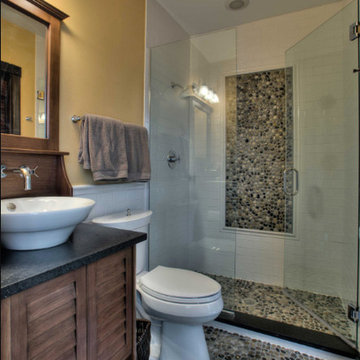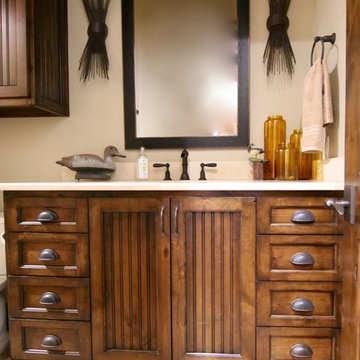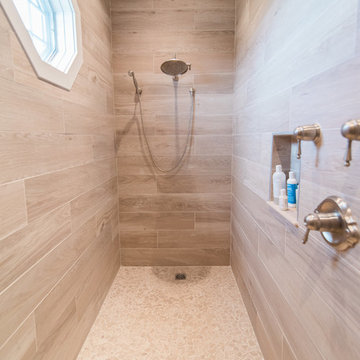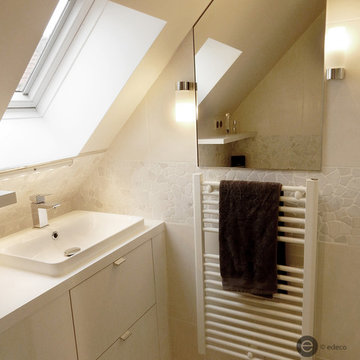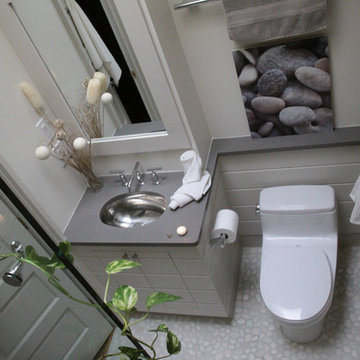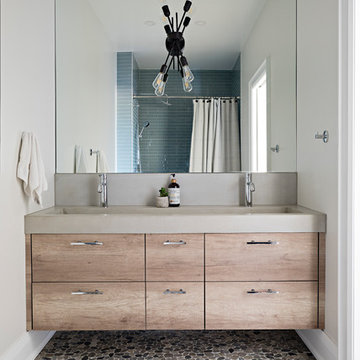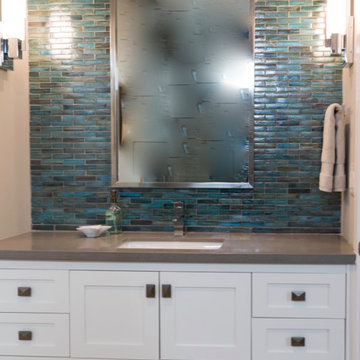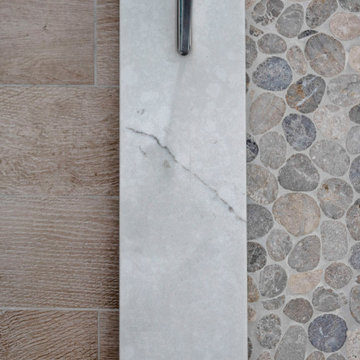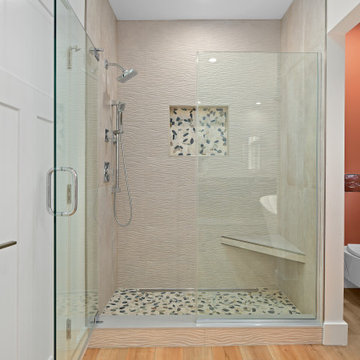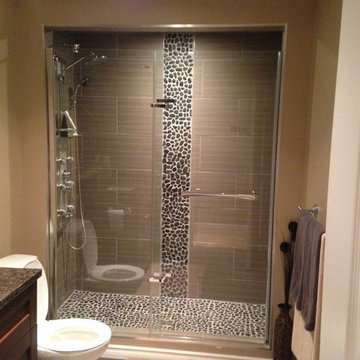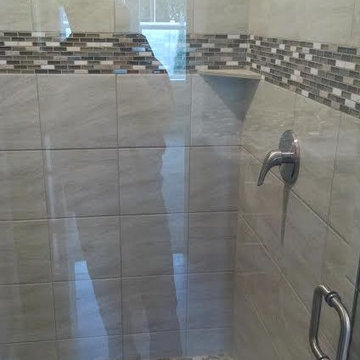Bathroom Design Ideas with an Alcove Shower and Pebble Tile Floors
Refine by:
Budget
Sort by:Popular Today
161 - 180 of 1,020 photos
Item 1 of 3
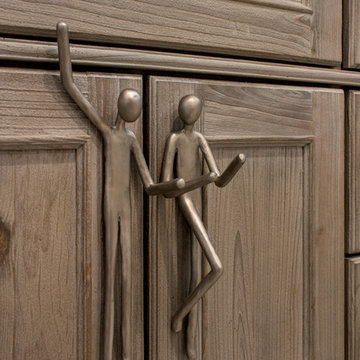
Dura Supreme cabinetry
Furniture vanity, Middleton door, Knotty Alder wood
in Weathered "A" finish
Man Handles - hardware
Photography by Kayser Photography of Lake Geneva Wi
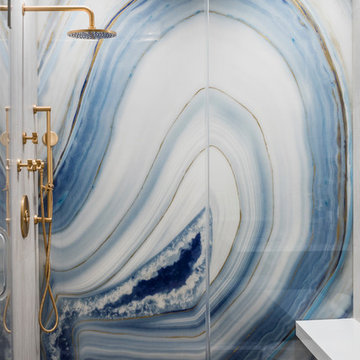
Beautiful blue, gold, and white Alex Turco custom geode shower wall with brass plumbing and accents.
Architect: Hierarchy Architecture + Design, PLLC
Interior Designer: JSE Interior Designs
Builder: True North
Photographer: Adam Kane Macchia
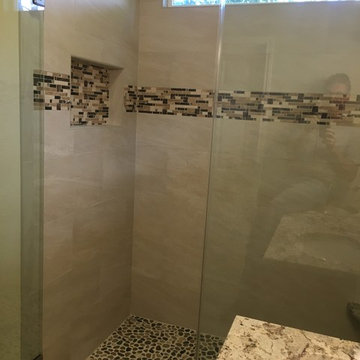
Custom Surface Solutions (www.css-tile.com) - Owner Craig Thompson (512) 430-1215. This project shows a complete remodel with before and after pictures including tub-to-shower conversion using 12" x 24" Porcelain wall tile, linear mosaic accent tile, shower niche, Alaska White granite shelf and step, pebble shower floor tile, and Delta Multi-Setting H2Okinetic In2ition Showerhead and Hand Shower. Bathroom floor tile is same as 12" x 24" Porcelain wall tile with tile floor based capped with Schluter Systems Jolly profile edge. Custom Factory Builder Store vanity with Alaska White granite counter top and Delta Windemere wide spread faucet.
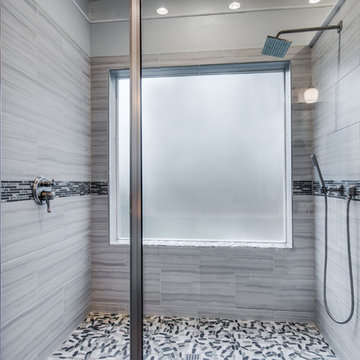
This couple no longer utilized their large garden tub. We transformed the space by removing the tub and replacing it with a beautiful zero threshold shower that's large enough for two people. We removed their outdated shower and added a little space for storage.
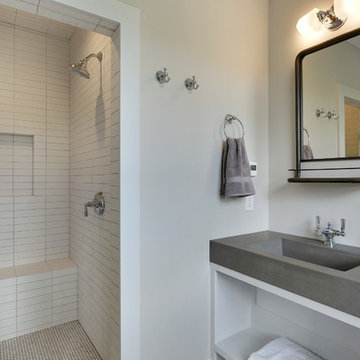
A Modern Farmhouse set in a prairie setting exudes charm and simplicity. Wrap around porches and copious windows make outdoor/indoor living seamless while the interior finishings are extremely high on detail. In floor heating under porcelain tile in the entire lower level, Fond du Lac stone mimicking an original foundation wall and rough hewn wood finishes contrast with the sleek finishes of carrera marble in the master and top of the line appliances and soapstone counters of the kitchen. This home is a study in contrasts, while still providing a completely harmonious aura.

2nd Floor shared bathroom with a gorgeous black & white claw-foot tub of Spring Branch. View House Plan THD-1132: https://www.thehousedesigners.com/plan/spring-branch-1132/
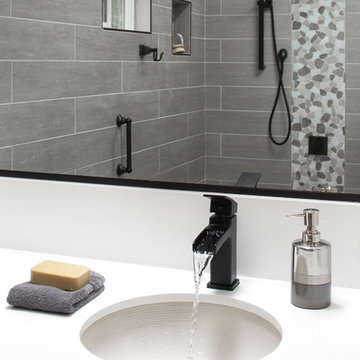
This small half bath was completely gutted to accommodate a resident who needed wheelchair access. The tub and shower panel were removed to create space to roll into and transfer onto a seated corner chair supported by grab bars.
Bathroom Design Ideas with an Alcove Shower and Pebble Tile Floors
9
