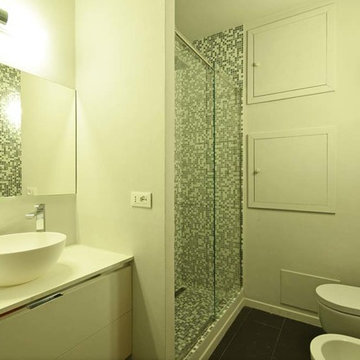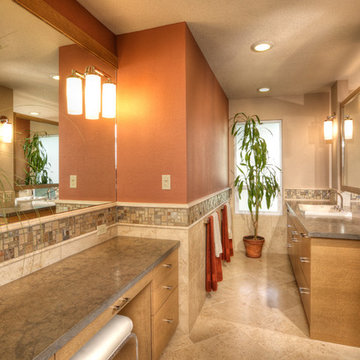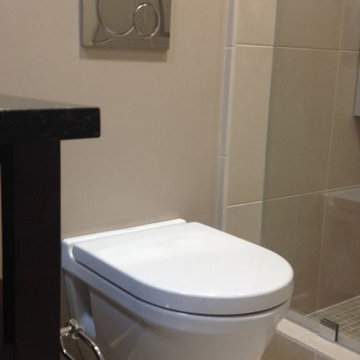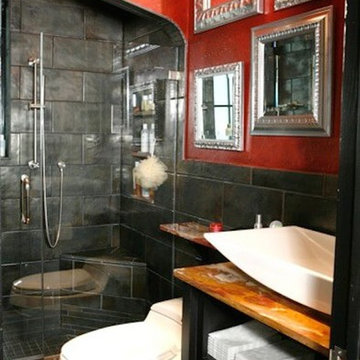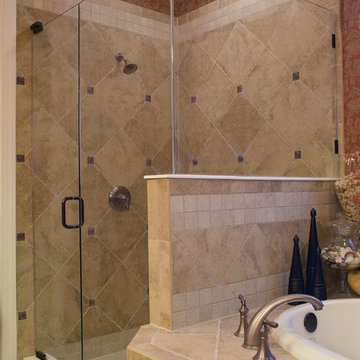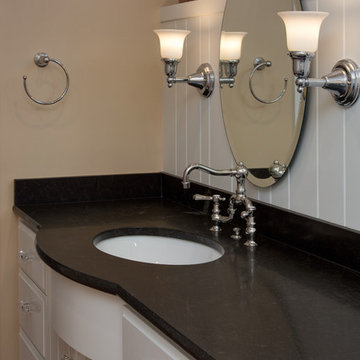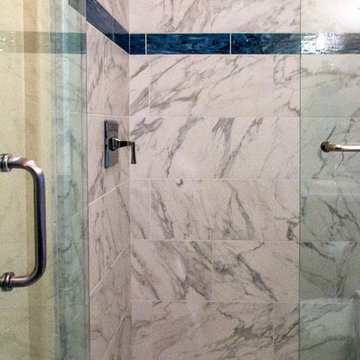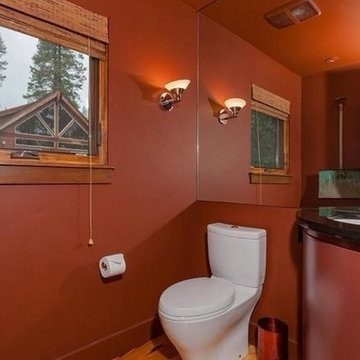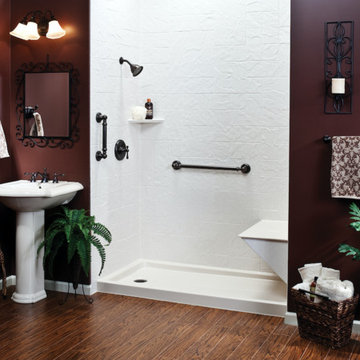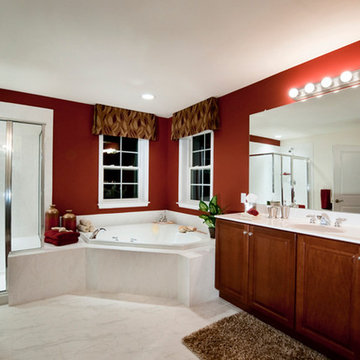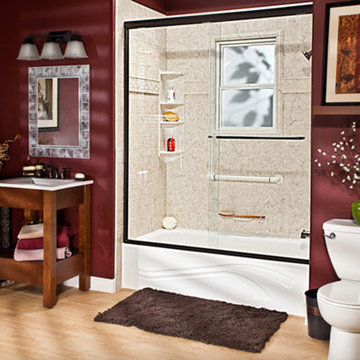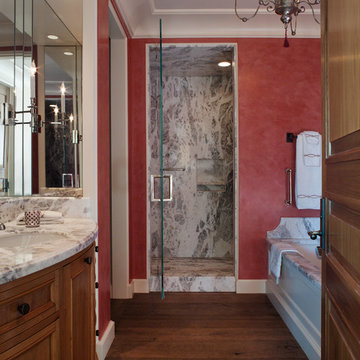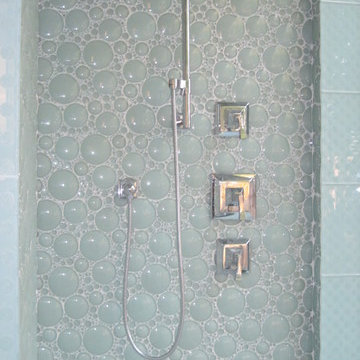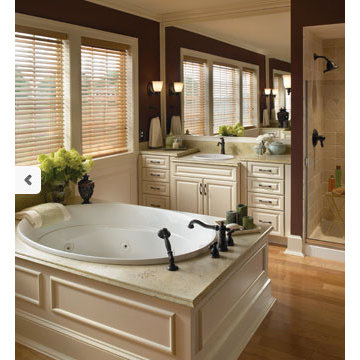Bathroom Design Ideas with an Alcove Shower and Red Walls
Refine by:
Budget
Sort by:Popular Today
121 - 140 of 258 photos
Item 1 of 3
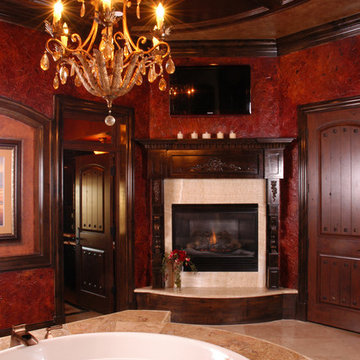
Imagine soaking in the warmth of the Jacuzzi Tub, taking a nice hot bath while watching the flames dance on your custom Oak Surround fire place. Welcome to the Lap of Luxury.
There are many builders & designers who wrongfully concentrate a great deal of their efforts ONLY in the common areas of a home, or the areas most likely to be seen. This is a HUGE MISTAKE!
At Frontier Custom Builders, we believe that Every room in your custom home should be designed with the same precise attention to detail, never compromising even an inch of luxury, or style. This is especially true in the areas of the home that are more private. You deserve a sanctuary, your own private little piece of heaven and we can create it in a way in which art imitates life....
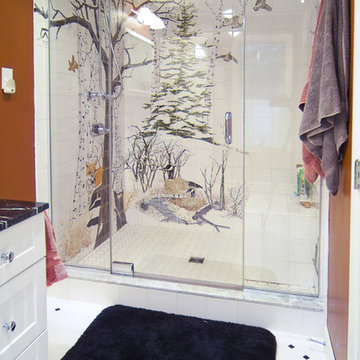
A 1989 contemporary ranch, this home had a generous, but sterile, master bath. By stealing a few feet from the closet of an adjoining room, we were able to rework the placement of fixtures to create a huge 4' by 6' shower, complete with multiple heads, bench, niches, and powerful steam unit. The custom winter nature scene was designed and hand-painted by a local artist.. Some of these tiles were fired more than 10 times.
We also added radiant heat, custom cabinetry, and new lighting. The room became a spa retreat for the home's owners.
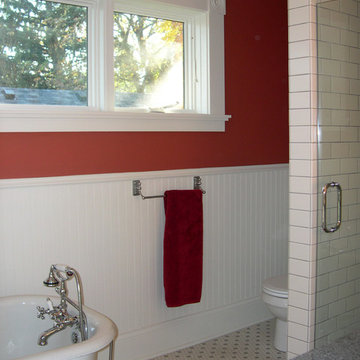
The master bath was designed to feel traditional but have modern amenities. The claw-foot tub was removed in almost-perfect condition from a renovated apartment building, given a coat of paint on the outside, and a new hand-held faucet.
A custom blend of hex tiles provides a floor that will last forever. The tile travels into the large custom shower, on the floor and as a surprise overhead.
Short windows allow for beautiful daylighting. The height of the windows eliminates the need for shades or curtains.
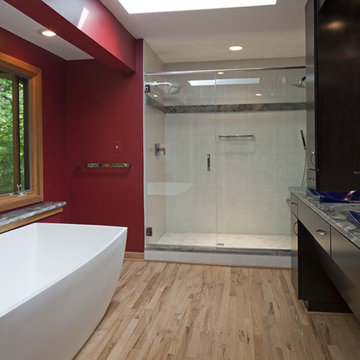
The after bathroom is more open, spacious and beautiful:
- A larger shower with two shower heads and a bench.
- A free standing modern tub with a granite shelf to accommodate bath accessories.
- Storage cabinets on top of the vanity to store daily used personal items.
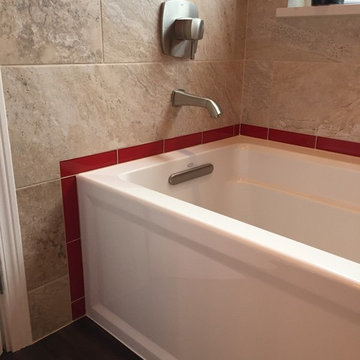
Custom tile, red glass accent, and richly colored plank flooring set off this vibrant bathroom remodel.
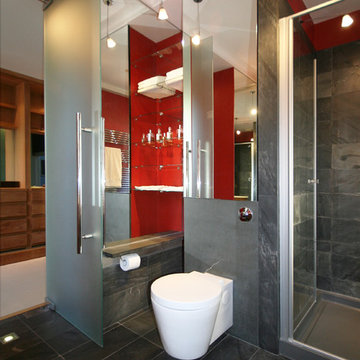
Cornish slate floor, wall areas and cantilevered shelves / benches make the most of this compact shower room. Warm-up electric underfloor heating controlled by a thermostatic timer makes the floor luxuriously warm.
Bathroom Design Ideas with an Alcove Shower and Red Walls
7
