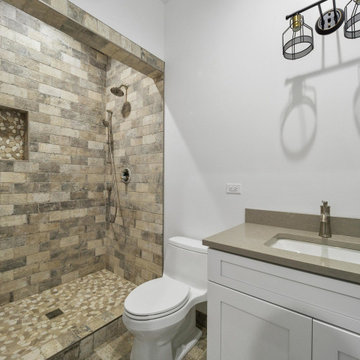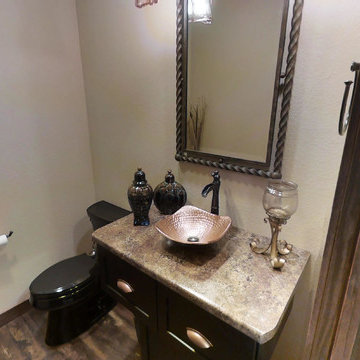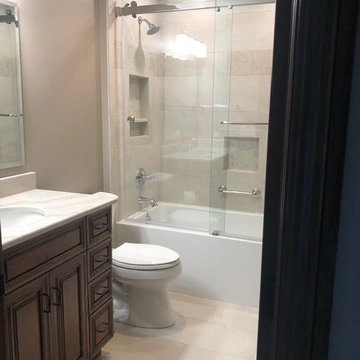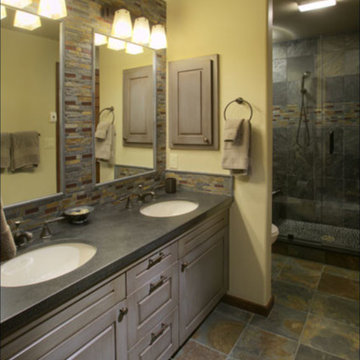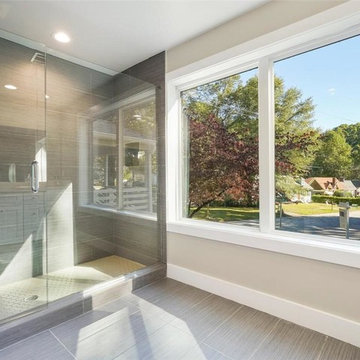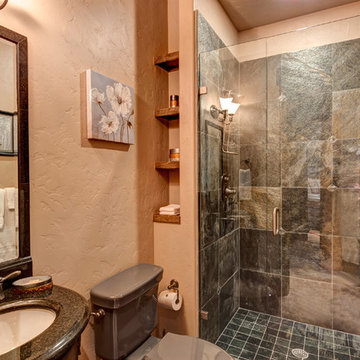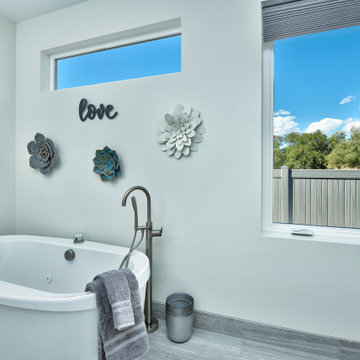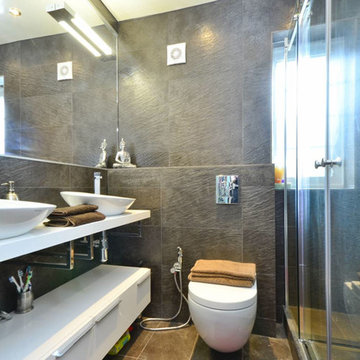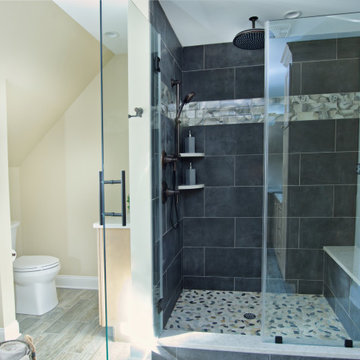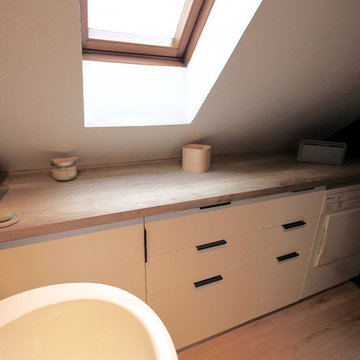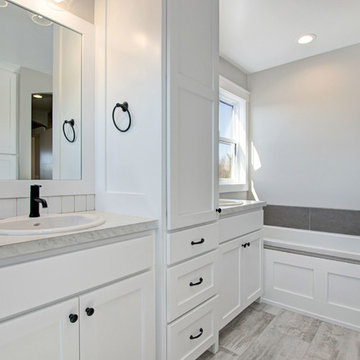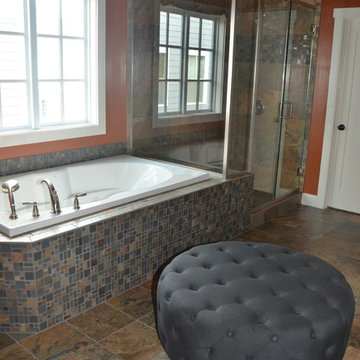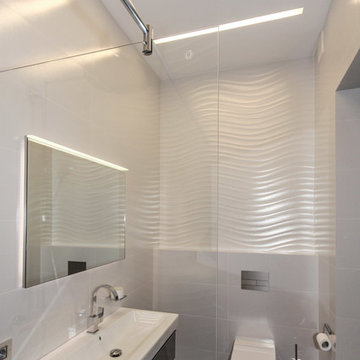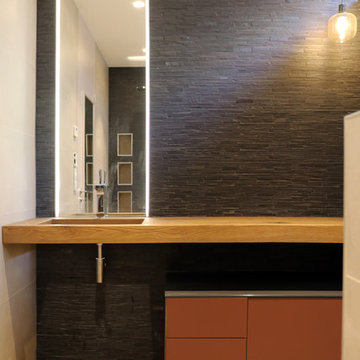Bathroom Design Ideas with an Alcove Shower and Slate
Refine by:
Budget
Sort by:Popular Today
161 - 180 of 352 photos
Item 1 of 3
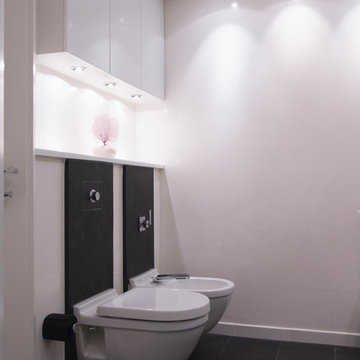
Der zurückhaltende Wandschrank bietet nicht nur ausreichend Stauraum für Pflegeprodukte, sondern dient auch als indirekte Beleuchtung der darunter liegenden Wandablage.
Umbau im Bestand, 5m²
Duschtasse: Bette
Armaturen: Dornbracht
WC/Bidet: Duravit
Waschbecken: Flaminia
Glaswand: Sprinz
Beleuchtung: Decor Walther
Waschtischplatte aus Granit
Verkleidung hinter WC & Bidet aus Schiefer (Sonderanfertigung)
Fotos von Florian Goldmann
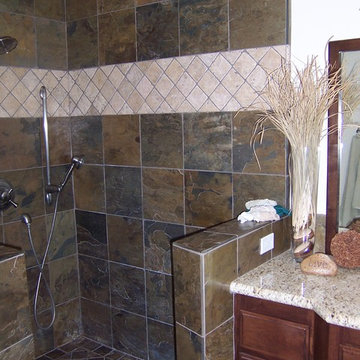
This was no straight-forward facelift! This bathroom required a complete overhaul to satisfy the owner's need for a zen atmosphere. Mike kept the design simple and open to create a nice sense of flow. By incorporating natural products, Mike created a relaxing, peaceful place for this homeowner to detox after a long day. Take a look at the before shots of this out-dated bathroom!
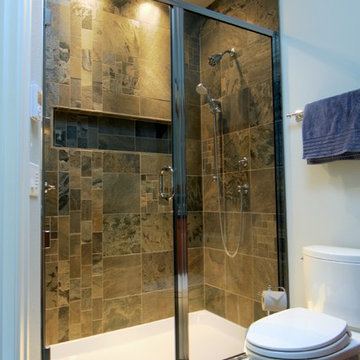
Alcove shower with slate tile and large horizontal niche
Benson Images & Designer's Edge
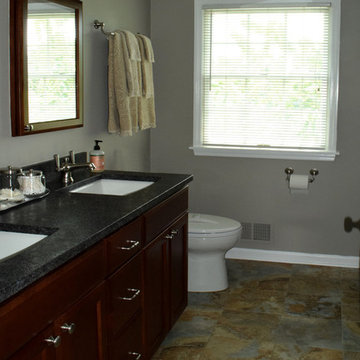
Hall Bath remodel. Our client chose beautiful cherry wood double vanity, undermount sinks, with a darker counter top. Built in cherry medicine cabinets for extra storage. This renovation included swapping the tub for a walk-in shower. Beautiful frame-less glass sliding door, pebble tile flooring, slate tile walls and niche for toiletries.
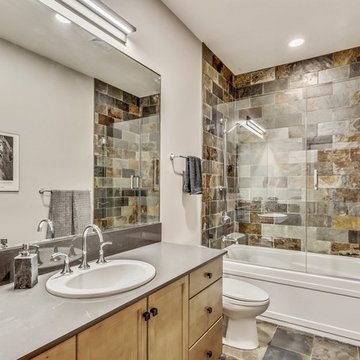
This guest bathroom received small updates including new shower glass, new lighting, new quartz countertops and new cabinet hardware.
Design by Patricia Conner Designs
Photography by Zoon Photography
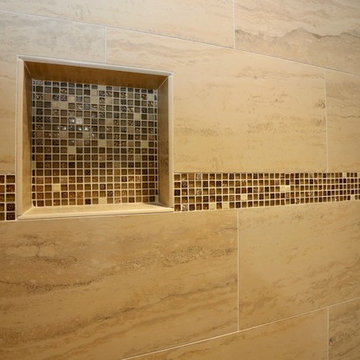
For this job, we finished an completely unfinished basement space to include a theatre room with 120" screen wall & rough-in for a future bar, barn door detail to the family living area with stacked stone 50" modern gas fireplace, a home-office, a bedroom and a full basement bathroom.
Bathroom Design Ideas with an Alcove Shower and Slate
9


