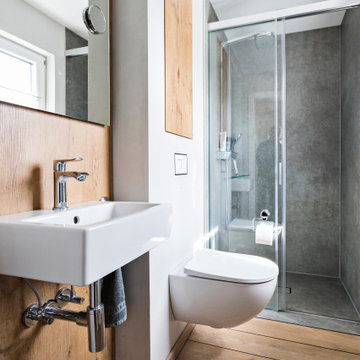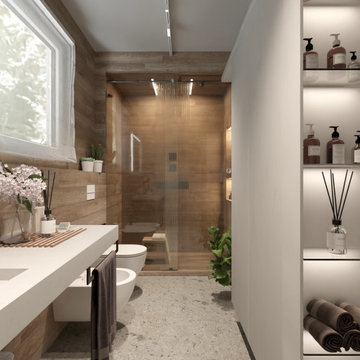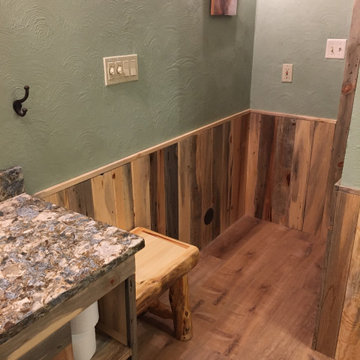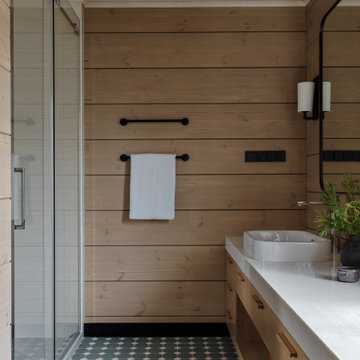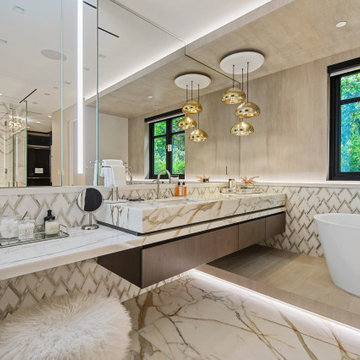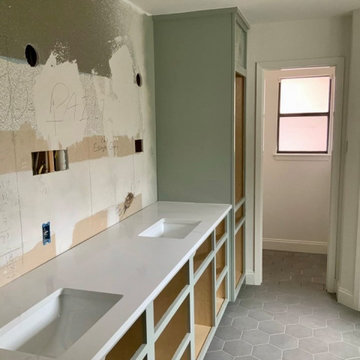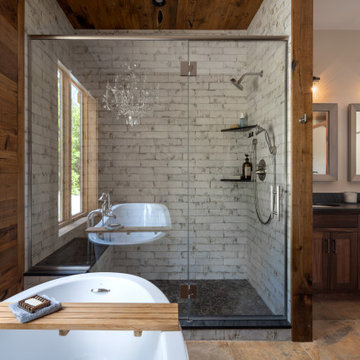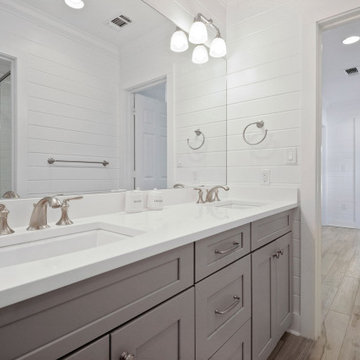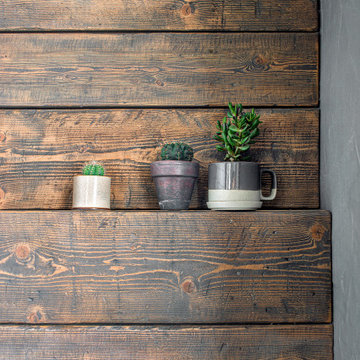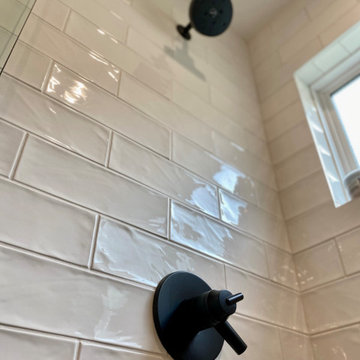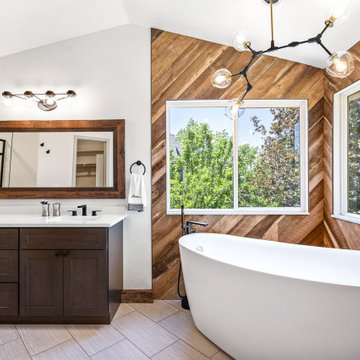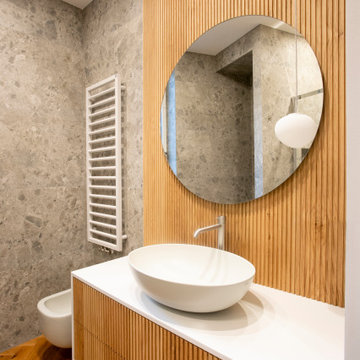Bathroom Design Ideas with an Alcove Shower and Wood Walls
Refine by:
Budget
Sort by:Popular Today
41 - 60 of 180 photos
Item 1 of 3
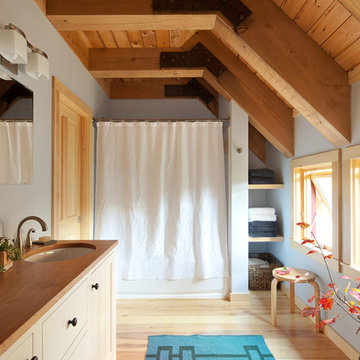
This custom bathroom with exposed wood beams was built inside a renovated Maine barn home.
Trent Bell Photography
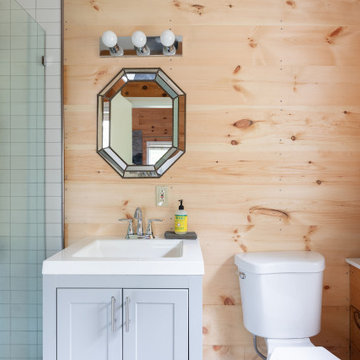
This small bathroom off the master bedroom was updated from a tiny camp toilet room to incorporate a walk in shower.
The apartment was renovated for rental space or to be used by family when visiting.
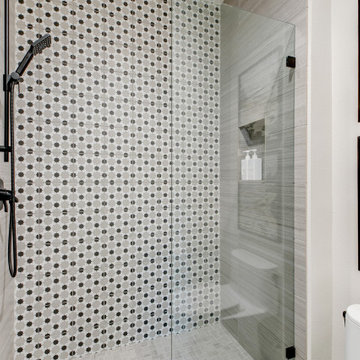
This tiled shower niche used 2 tiles to create a pop in the niche. The back of the shower niche is from Arizona Tile Shibusa in Basketweave and the sides are from Arizona Tile Shibusa.
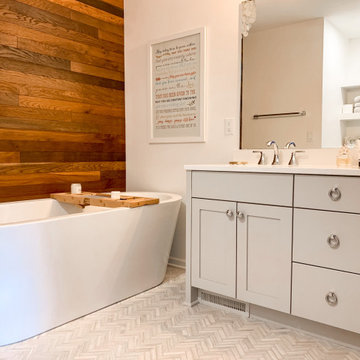
This primary bath remodel has it all! It's not a huge space, but that didn't stop us from adding every beautiful detail. A herringbone marble floor, warm wood accent wall, light gray cabinetry, quartz counter surfaces, a wonderful walk-in shower and free-standing tub. The list goes on and on...
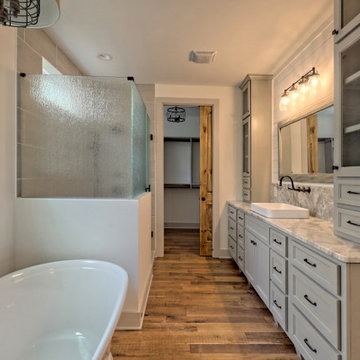
This large custom Farmhouse style home features Hardie board & batten siding, cultured stone, arched, double front door, custom cabinetry, and stained accents throughout.
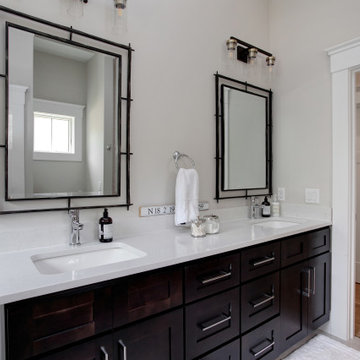
Stunning master bathroom of The Flatts. View House Plan THD-7375: https://www.thehousedesigners.com/plan/the-flatts-7375/
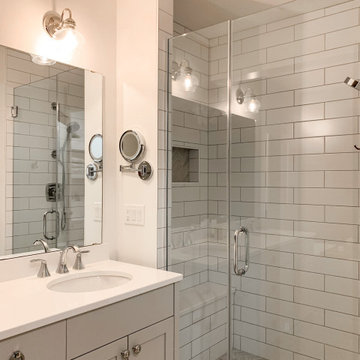
This primary bath remodel has it all! It's not a huge space, but that didn't stop us from adding every beautiful detail. A herringbone marble floor, warm wood accent wall, light gray cabinetry, quartz counter surfaces, a wonderful walk-in shower and free-standing tub. The list goes on and on...
Bathroom Design Ideas with an Alcove Shower and Wood Walls
3


