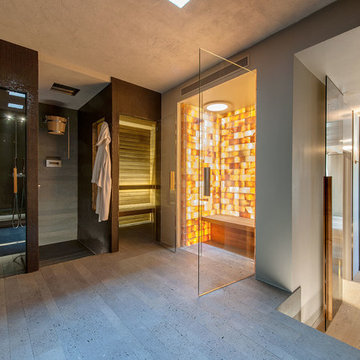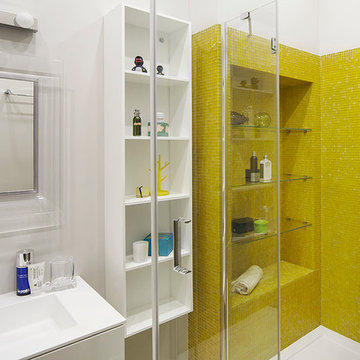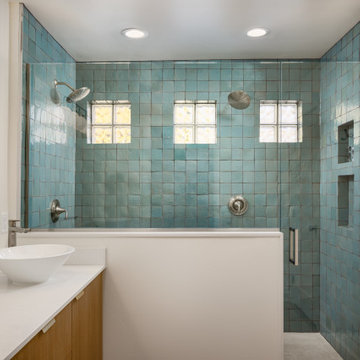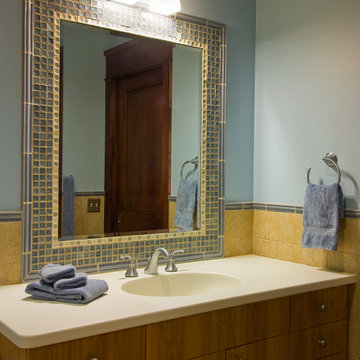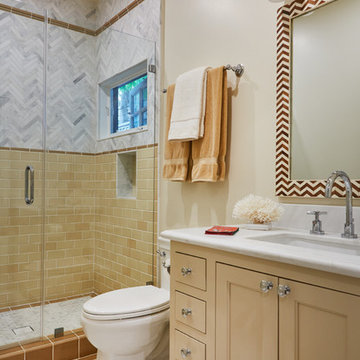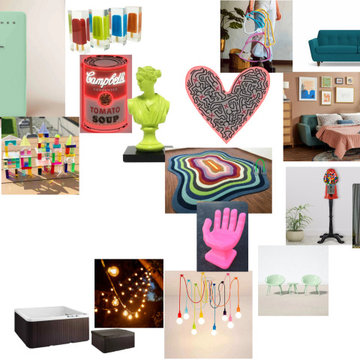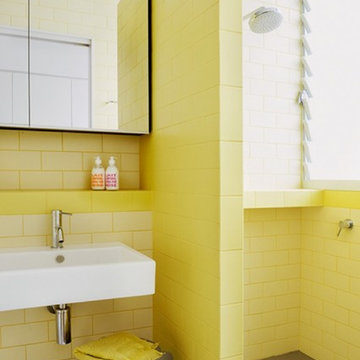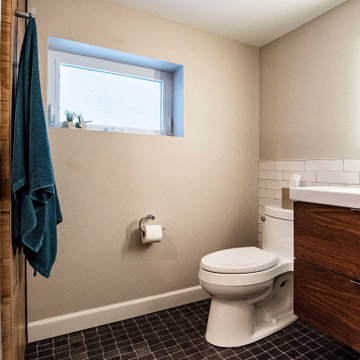Bathroom Design Ideas with an Alcove Shower and Yellow Tile
Refine by:
Budget
Sort by:Popular Today
81 - 100 of 336 photos
Item 1 of 3
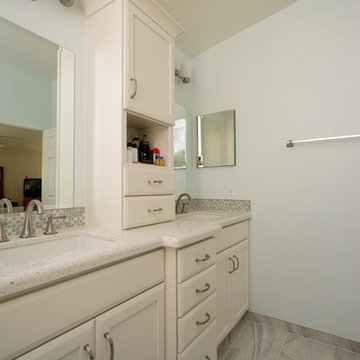
This large master bathroom remodel was remodeled with the intent of making it a relaxation center. A double white vanity with a tower cabinet is the focal point of this remodel.
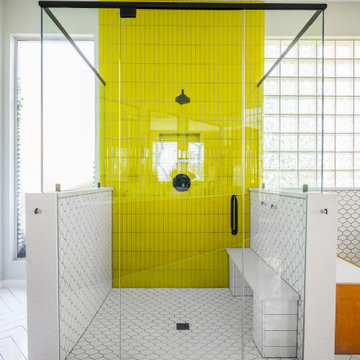
In this beautiful master bath, everything was completely gutted. The former version had carpet, turquoise tile everywhere and a cylinder glass block shower. The new design opens up the space. We shed the carpet for a classic tile pattern (with heated coils underneath), and squared off the shower. Custom cabinets and mirrors make up the vanity, and a freestanding tub was installed. Custom shades were also installed on all of the windows.
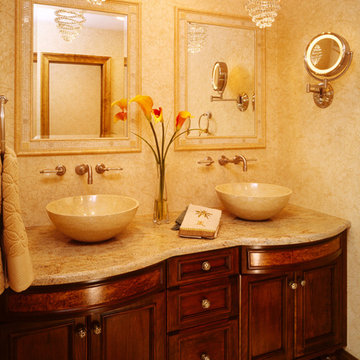
Elegance is key in this townhouse bathroom with heavily embossed wallpaper, mirrors framed in mosaic tiles, and whimsical crystal pendants. The footed vanity adds an unexpected look of rich furniture.
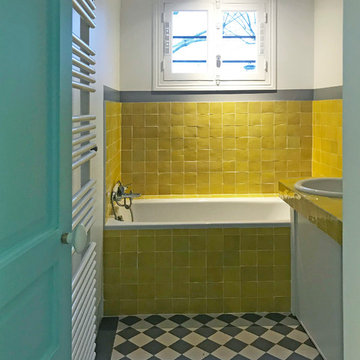
Salle de bain rénovée avec des carreaux de ciment existants, carrelage Zellige jaune
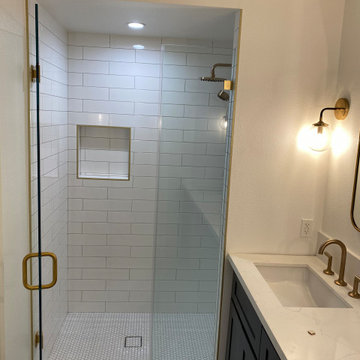
Complete Bathroom remodel. Demo'd existing bathroom, then update all the rough plumbi and electrical. The shower walls and bathroom floors were floated.
The vanity is semi custom and the counter is a prefab quartz.
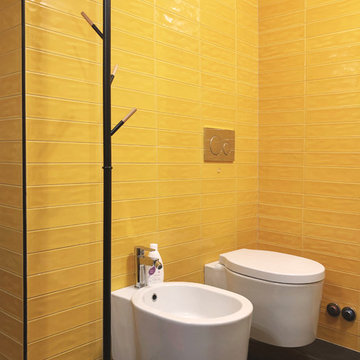
Nel bagno cieco la luce è portata dal rivestimento, lucido e giallo. Il colore comanda in tutti gli spazi di questa casa creando dei veri e propri quadri a tutta parete come nel fondo della doccia.
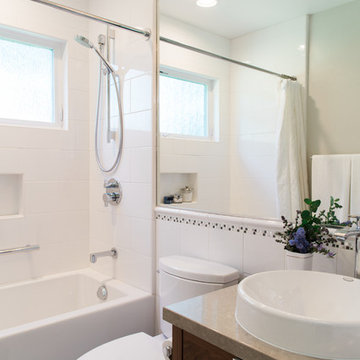
Photographer: CasaMokio (Nate Lewis)
Designer: Charlotte Tully LEED Green Assoc., UDCP
Maximizing light in this small San Jose Hall bathroom was very important. A large plate mirror and glossy white oversized subway tiles reflect light into this timeless space while a strip of Porcelanosa mixed mirror and stone mosaic offers sparkle.
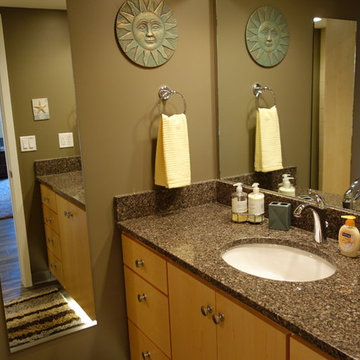
The lower bath was completely remodeled including the expanded shower. A large counter-height vanity and plenty of cabinet storage for towels and supplies were included. The far wall in this picture is the concrete foundation under the drywall, so we couldn't add an electric plug to the left side of the vanity. Instead, we included an electric plug in the second deep drawer of the vanity for hair dryers, etc. to be hidden. Toe kick lighting helps with guests at night.
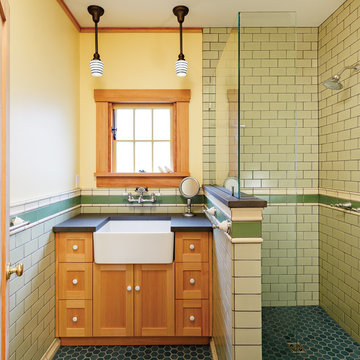
Looking to maximize storage and durability, this couple wanted to update their downstairs bathroom while also keeping the classic integrity of the home. A custom shower door, farmhouse sink and locally handcrafted tile give a unique feel to this small space.
Photography: Lincoln Barbour
http://www.lincolnbarbour.com/
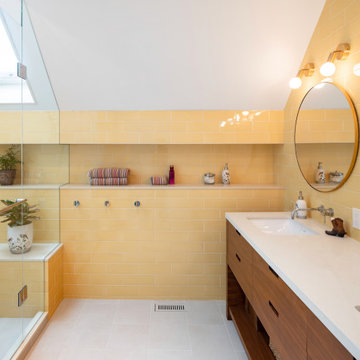
A truly special property located in a sought after Toronto neighbourhood, this large family home renovation sought to retain the charm and history of the house in a contemporary way. The full scale underpin and large rear addition served to bring in natural light and expand the possibilities of the spaces. A vaulted third floor contains the master bedroom and bathroom with a cozy library/lounge that walks out to the third floor deck - revealing views of the downtown skyline. A soft inviting palate permeates the home but is juxtaposed with punches of colour, pattern and texture. The interior design playfully combines original parts of the home with vintage elements as well as glass and steel and millwork to divide spaces for working, relaxing and entertaining. An enormous sliding glass door opens the main floor to the sprawling rear deck and pool/hot tub area seamlessly. Across the lawn - the garage clad with reclaimed barnboard from the old structure has been newly build and fully rough-in for a potential future laneway house.
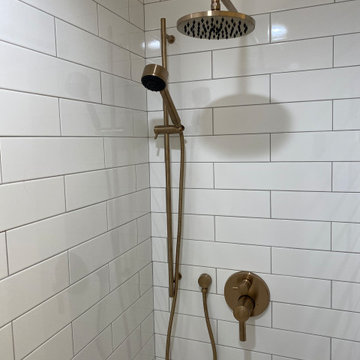
Complete Bathroom remodel. Demo'd existing bathroom, then update all the rough plumbi and electrical. The shower walls and bathroom floors were floated.
The vanity is semi custom and the counter is a prefab quartz.
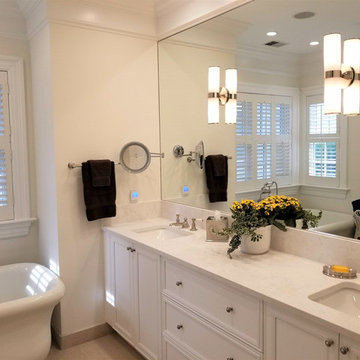
Relaxing Master Bathroom design with warm material applications to inspire a soothing space. Design and Photos by True Identity Concepts.
Bathroom Design Ideas with an Alcove Shower and Yellow Tile
5
