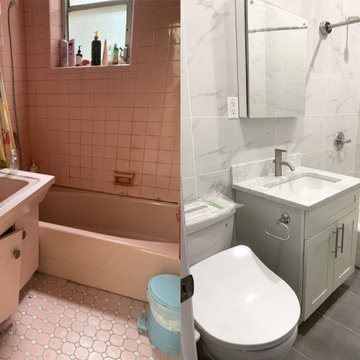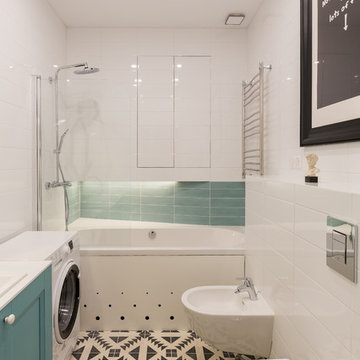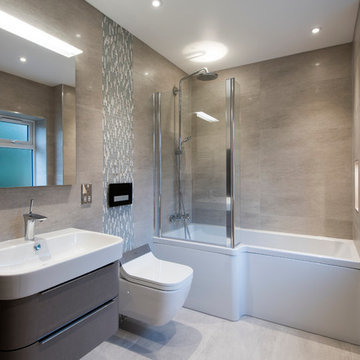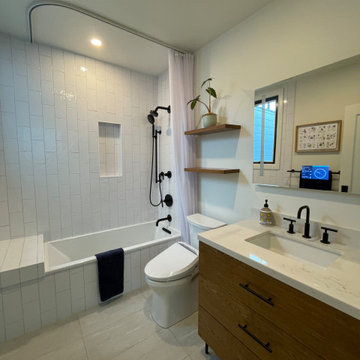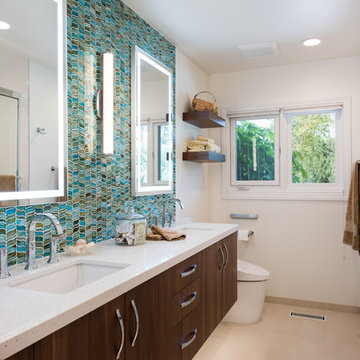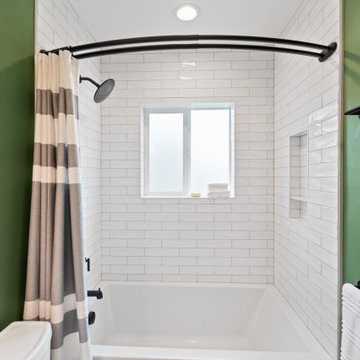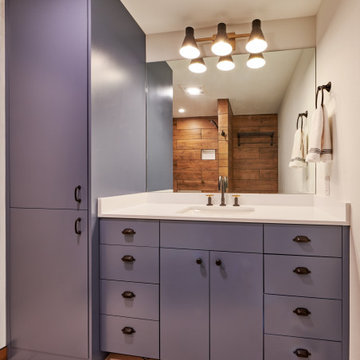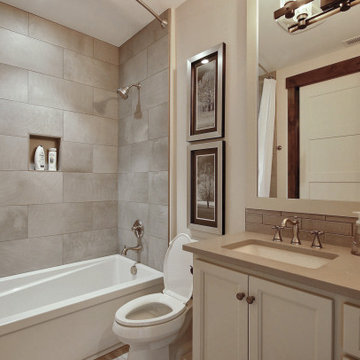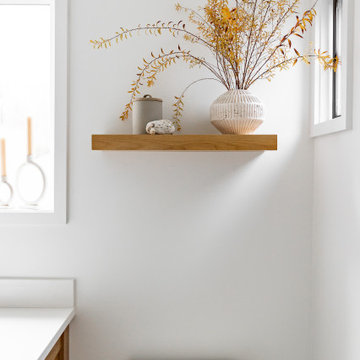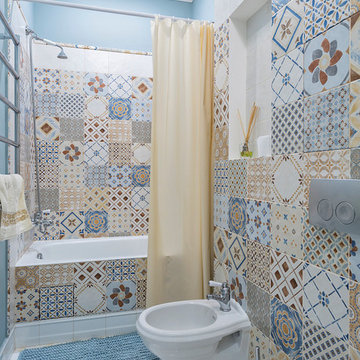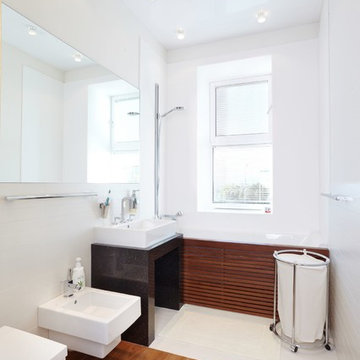Bathroom Design Ideas with an Alcove Tub and a Bidet
Refine by:
Budget
Sort by:Popular Today
81 - 100 of 570 photos
Item 1 of 3
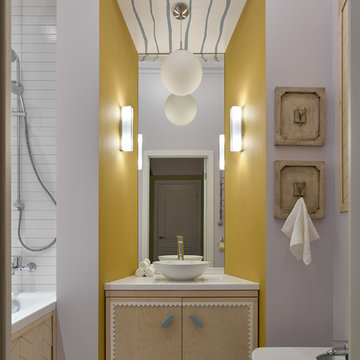
Двухкомнатная квартира площадью 84 кв м располагается на первом этаже ЖК Сколково Парк.
Проект квартиры разрабатывался с прицелом на продажу, основой концепции стало желание разработать яркий, но при этом ненавязчивый образ, при минимальном бюджете. За основу взяли скандинавский стиль, в сочетании с неожиданными декоративными элементами. С другой стороны, хотелось использовать большую часть мебели и предметов интерьера отечественных дизайнеров, а что не получалось подобрать - сделать по собственным эскизам. Единственный брендовый предмет мебели - обеденный стол от фабрики Busatto, до этого пылившийся в гараже у хозяев. Он задал тему дерева, которую мы поддержали фанерным шкафом (все секции открываются) и стенкой в гостиной с замаскированной дверью в спальню - произведено по нашим эскизам мастером из Петербурга.
Авторы - Илья и Света Хомяковы, студия Quatrobase
Строительство - Роман Виталюев
Плитка - Vives
Фото - Сергей Ананьев
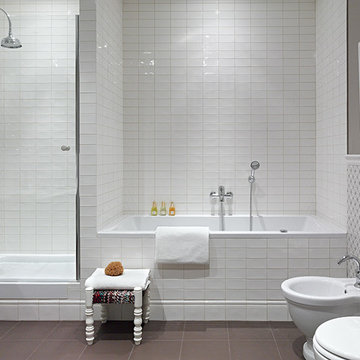
Interior Design by Inna Tedzhoeva and Zina Broyan (Berphin Interior), Photo by Sergey Ananiev / Дизайнеры Инна Теджоева и Зина Броян (Berphin Interior), фотограф Сергей Ананьев
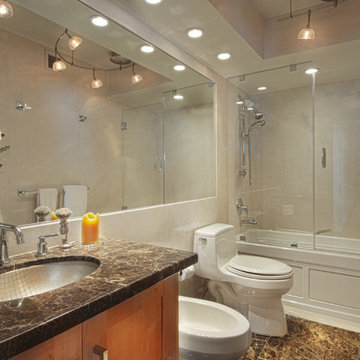
A sophisticated palette of light and dark marble complements the bright white plumbing fixtures and sleek track lighting.
Photo by: Brad Nicol
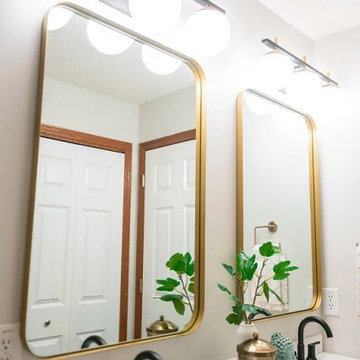
When an Instagram follower reached out saying she loved our work and desperately wanted her bathroom remodeled we were honored to help! With Landmark Remodeling, we not only spruced up her bathroom, but her bedroom and main floor fireplace facade too. We threw out the ideas of bold color, wallpaper, fun prints, and she gave us the green light to be creative. The end result is a timeless, yet fun and a design tailored to our client's personality.
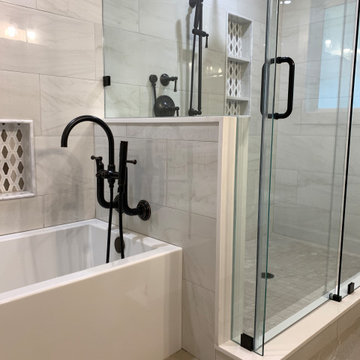
Reconfigure the existing bathroom, to improve the usage of space, eliminate the jet tub, hide the toilet and create a spa like experience with a soaker tub, spacious shower with a bench for comfort, a low down niche for easy access and luxurious Tisbury sower and bath fixtures. Install a custom medicine cabinet for additional storage and
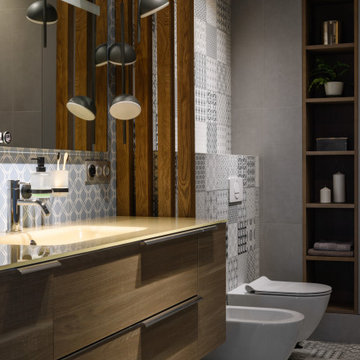
Главный санузел. Сантехника, Bergolini Bagno; GSI. Светильники, Leds С4. Керамогранит, Santagostino.
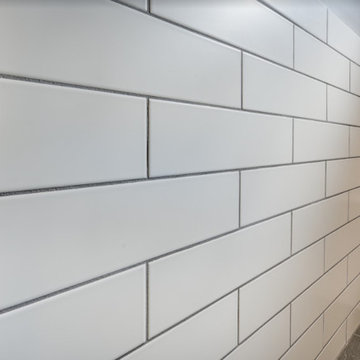
We turned this small cramped, bathroom into a space where the clients are actually able to use. The previous awkward shape layout was not convenient for the homeowners. We switched the toilet and vanity and expand the shower to a full length with a bathtub. Something the homeowners desperately wanted. We moved the window high above the bathtub to still bring in natural light but not expose anyone taking a shower. This also created a higher niche for the homeowners, when they did not want a designated one, but preferred a window niche. To create a longer room, we added in a subway tile wainscoting. This brought in the side wall tile from the shower through out the room. Since we still want to keep the space not as busy, we decided to combine hexagon tile and subway tile.
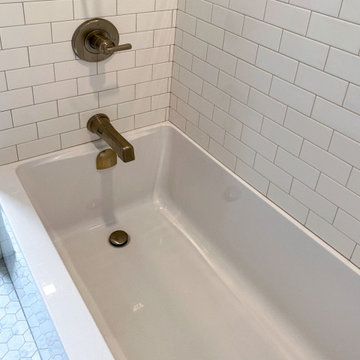
Full bathroom remodel with a gray vanity and wall cabinet, quartz countertop, double sinks, wall-mounted medicine cabinets, subway tile shower surround, soaking tub, custom niches, brushed nickel fixtures, and a marble-like hexagon mosaic porcelain tile floor.
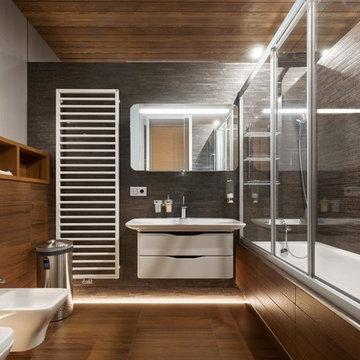
В живописном подмосковном поселке архитекторы построили изысканный дом, в архитектуре которого присутствуют черты конструктивизма, а в интерьере присутствуют экологические мотивы.
Главной задачей было максимально освоить территорию. И благодаря нестандартным объемно-планировочным решениям, под застройку удалось выделить практически треть участка.
Активное применение скрытой симметрии, использование простых геометрических форм и строгих линий, подчеркнутых изящными деталями, сделали облик дома неповторимым.
Смещение главного входа влево, относительно центральной оси позволило сделать центром всей композиции просторную двухсветную гостиную. Деревянная рейка и мозаика из натурального тика, горизонтально смонтированные по стенам, создают ритм в отделке помещений, и перекликаются с зашивкой фасадов горизонтальным планкеном. Этот же прием используется и в других помещениях дома – похожие перегородки и фрагменты отделки стен используются в помещениях интерьера.
Авторы: Роман Леонидов, Елена Волгина
Фотограф: Алексей Князев
Bathroom Design Ideas with an Alcove Tub and a Bidet
5
