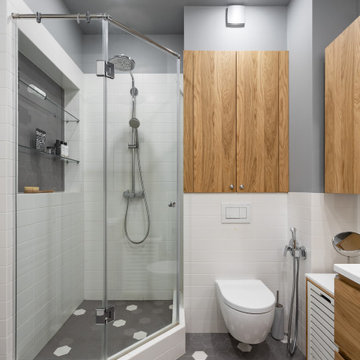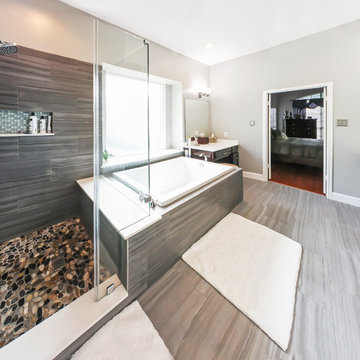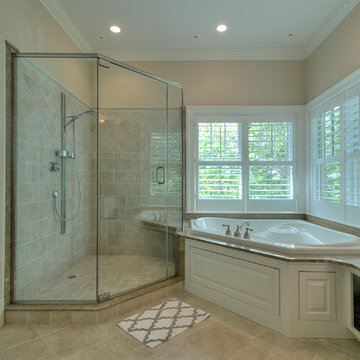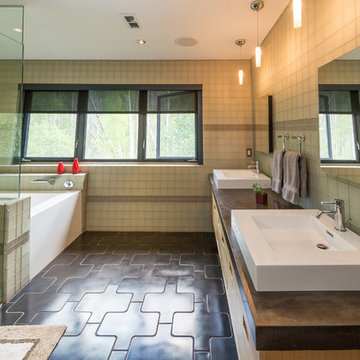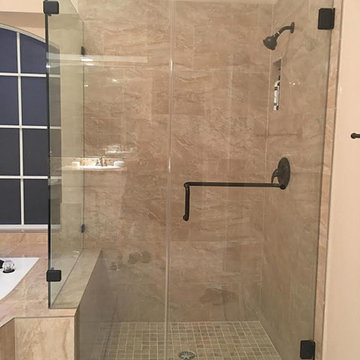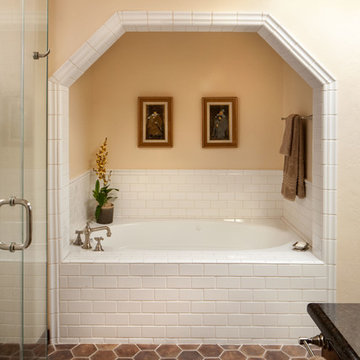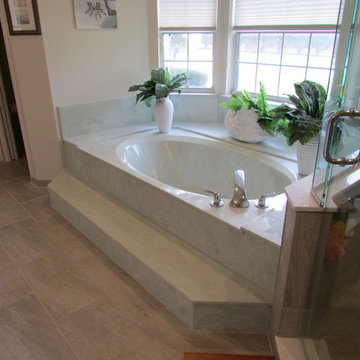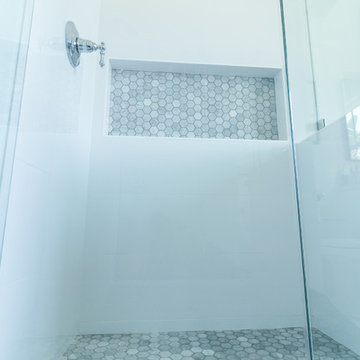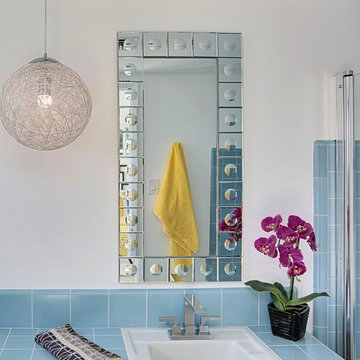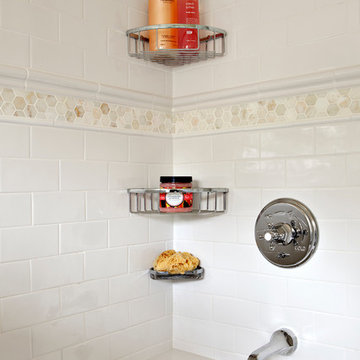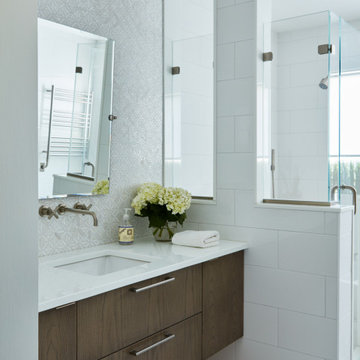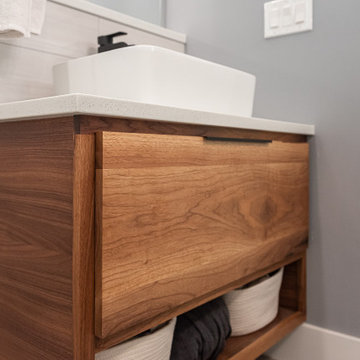Bathroom Design Ideas with an Alcove Tub and a Corner Shower
Refine by:
Budget
Sort by:Popular Today
81 - 100 of 4,175 photos
Item 1 of 3

Our clients had a vision to turn this completely empty second story store front in downtown Beloit, WI into their home. The space now includes a bedroom, kitchen, living room, laundry room, office, powder room, master bathroom and a solarium. Luxury vinyl plank flooring was installed throughout the home and quartz countertops were installed in the bathrooms, kitchen and laundry room. Brick walls were left exposed adding historical charm to this beautiful home and a solarium provides the perfect place to quietly sit and enjoy the views of the downtown below. Making this rehabilitation even more exciting, the Downtown Beloit Association presented our clients with two awards, Best Fascade Rehabilitation over $15,000 and Best Upper Floor Development! We couldn’t be more proud!
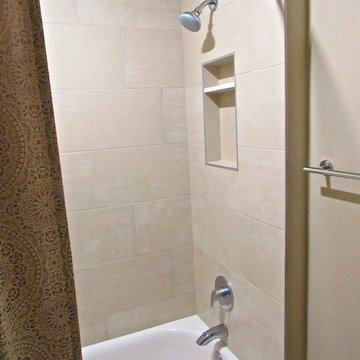
eeny Tiny "Main/Hall" Bath from 1962 had this family taking turns getting ready every morning. All new layout with every surface and finish replaced transformed this ultra-compact vintage Main/Full Bath into a usable, modern, crisp and clean space! Yep, this entire space is under 6' x 6' total. curved shower rod and built-in shelf are great functional features for a space this small. White and Taupe Neutral color palette and ultra-simple white fixtures help create visual space, too. Fantastic update!
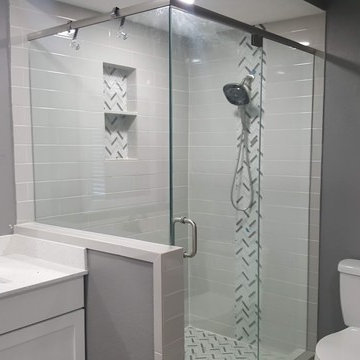
Walled in corner shower was opened up with glass. They light gray subway tile is accented with gray and white herringbone glass mesh tile in a vertical pattern as well as in the shampoo niche. The custom white Waypoint cabinets are topped with Iced White quartz. Nickle plated hardware and silver framed mirrors cannot be overlooked. The tiny bathtub got an upgrade to a soaking jetted tub with matching subway tile. The dated built-ins became a usable closet with a handy pocket door. Dark grey walls and grey stone like flooring complete the room.
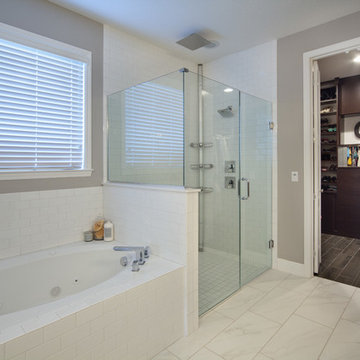
Master bathroom with modern vanity lights, Mirror Mate frames, white granite counters, dark wood cabinets, and white marble tile flooring.
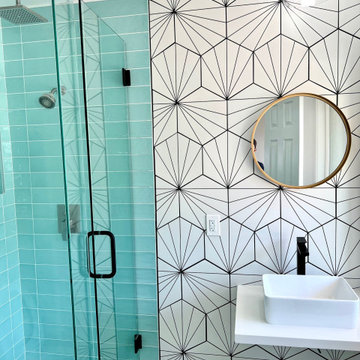
Bathroom Remodel in Yorba Linda. This space was created to be modern and crisp with a splash of contemporary.
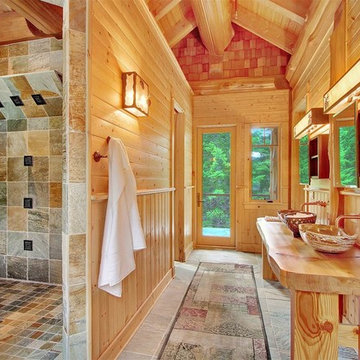
This beautiful master bathroom features wood walls and counter top with a floor to ceiling stone walk in shower.
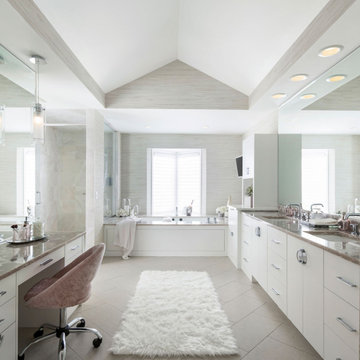
Among the first things you’ll notice in this remodeled bathroom is the striking herringbone-patterned floor tile which guides your eye to the far end of the expansive room. There, an undermounted tub, framed by Cambria, extends to the windowsill serving as a focal point. The depth of pattern and somewhat translucent nature of the Cambria, also found on the countertops, ties the space together while providing a level of dimension to the design.
Photos by Spacecrafting Photography
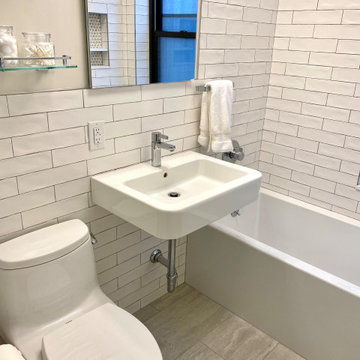
Full gut renovation of Brooklyn coop bathroom. The bathroom, which was last updated when it was built in 1940, now has a modern, bright, timeless quality.
Bathroom Design Ideas with an Alcove Tub and a Corner Shower
5
