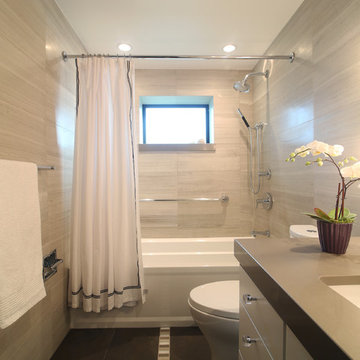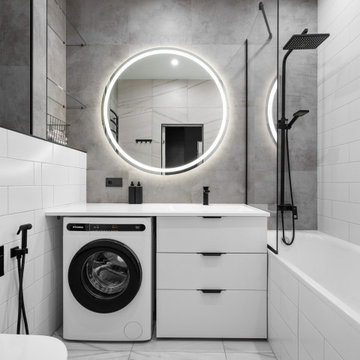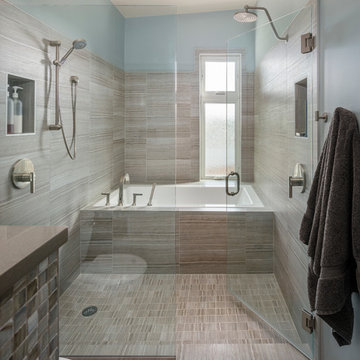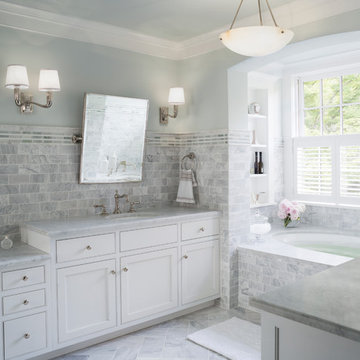Bathroom Design Ideas with an Alcove Tub and a Japanese Tub
Refine by:
Budget
Sort by:Popular Today
41 - 60 of 71,350 photos
Item 1 of 3

Winner of Interior Design Society's 2013 Designer of the Year Awards: Bathrooms 30K & Under - 2nd Place

What started as a kitchen and two-bathroom remodel evolved into a full home renovation plus conversion of the downstairs unfinished basement into a permitted first story addition, complete with family room, guest suite, mudroom, and a new front entrance. We married the midcentury modern architecture with vintage, eclectic details and thoughtful materials.

The client wanted a bigger shower, so we changed the existing floor plan and made there small tiny shower into an arched and more usable open storage closet concept, while opting for a combo shower/tub area. We incorporated art deco features and arches as you see in the floor tile, shower niche, and overall shape of the new open closet.

Санузел мы постарались сделать максимально функциональным: чтобы увеличить площадь столешницы, встроили стиральную машину под тумбу. А саму тумбу сделали в пол для максимального увеличения количества мест хранения. Как правило, над инсталляцией делают шкаф, однако у нас в этой зоне - полотенцесушитель с пространством для декоративных элементов. А рядом с умывальником в нише - полочки для хранения косметики.

The blue painted door echoes the vanity, while a creatively utilized cavity offers additional storage.

Bagno padronale con grande doccia emozionale, vasca da bagno, doppi lavabi e sanitari.
Pareti di fondo con piastrelle lavorate per enfatizzare la matericità e illuminazione in gola di luce.

Master bathroom with heated tile floors, double vanities, separate toilet room and large two-person shower with glass door and wall-to-wall niche with coordinated accent tile.

A guest bath transformation in Bothell featuring a unique modern coastal aesthetic complete with a floral patterned tile flooring and a bold Moroccan-inspired green shower surround.

Experience the newest masterpiece by XPC Investment with California Contemporary design by Jessica Koltun Home in Forest Hollow. This gorgeous home on nearly a half acre lot with a pool has been superbly rebuilt with unparalleled style & custom craftsmanship offering a functional layout for entertaining & everyday living. The open floor plan is flooded with natural light and filled with design details including white oak engineered flooring, cement fireplace, custom wall and ceiling millwork, floating shelves, soft close cabinetry, marble countertops and much more. Amenities include a dedicated study, formal dining room, a kitchen with double islands, gas range, built in refrigerator, and butler wet bar. Retire to your Owner's suite featuring private access to your lush backyard, a generous shower & walk-in closet. Soak up the sun, or be the life of the party in your private, oversized backyard with pool perfect for entertaining. This home combines the very best of location and style!
Bathroom Design Ideas with an Alcove Tub and a Japanese Tub
3










