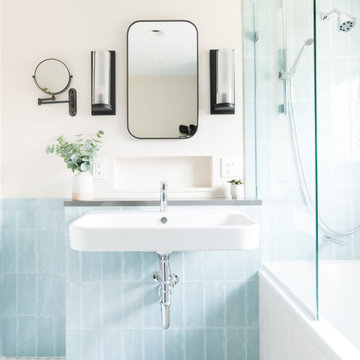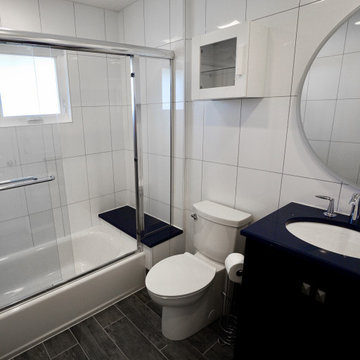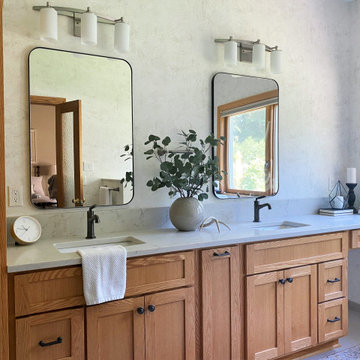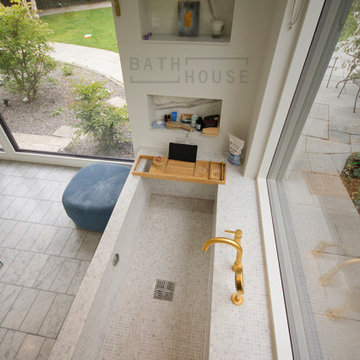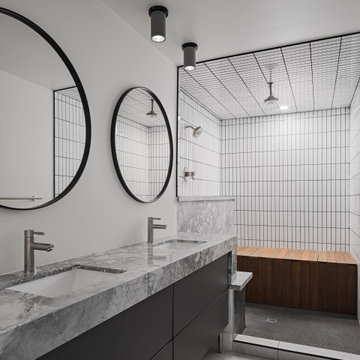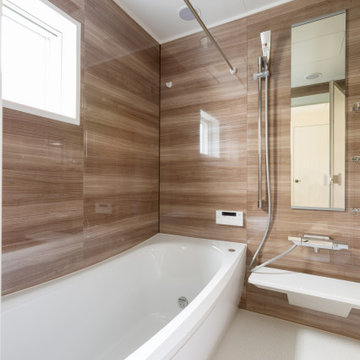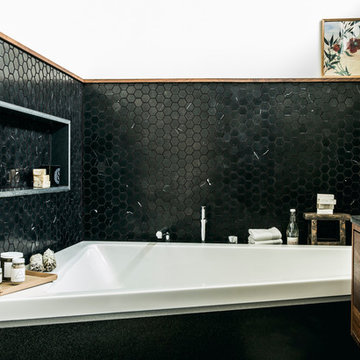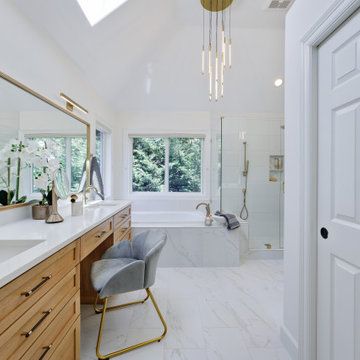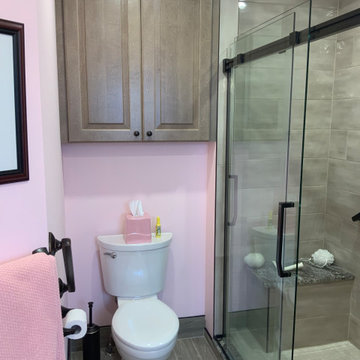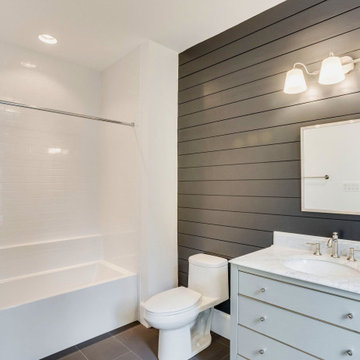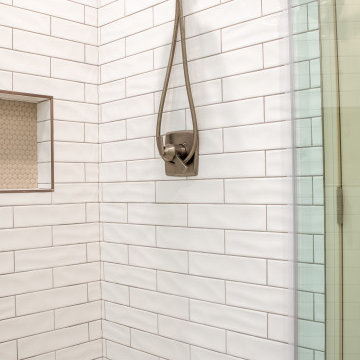Bathroom Design Ideas with an Alcove Tub and a Shower Seat
Refine by:
Budget
Sort by:Popular Today
101 - 120 of 564 photos
Item 1 of 3
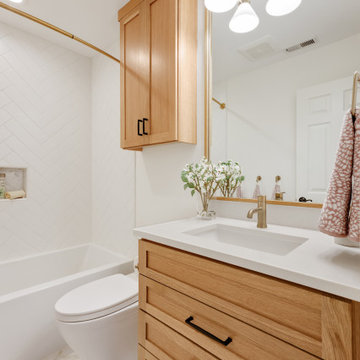
The kids bathroom features a White Oak vanity and storage cabinet with herringbone shower walls.
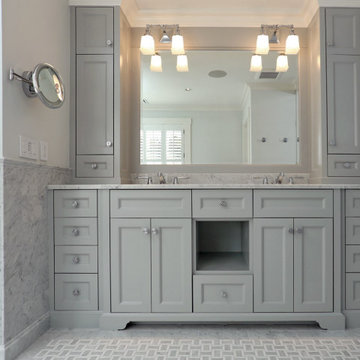
A large master bathroom remodel with mosaic tiles, overhead lights, and cabinets. A mostly gray color scheme with the exception of the walls. Large vanity mirror included!
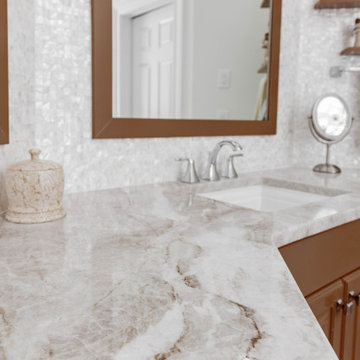
These two en suite master bathrooms are a perfect place to unwind and relax. Both rooms have been remodeled to be distinct and to suit both of our client's needs and tastes.
The first bathroom showcases a large deep overmount jetted tub with surrounding deck, deck mounted tub filler and hand shower, a vanity area and water closet. Alluring Mother of Pearl mosaic tile shimmers in the arched recessed window area, side splashes of tub, as well as on the full height of the walls on the vanity side. Large format Nolita Ambra tile was installed on the floor as well as on apron of the tub deck. Beautiful Taj Mahal quartzite vanity tops on painted existing cabinetry bring together the various finishes in the bathroom.
In the adjoining room there is a walk-in shower, vanity, and water closet. The Large 24x48 Nolita tile is the focal point and absolutely stunning. The tile has been installed on the floor as well as on the walls inside the shower up to the high ceiling. The grandeur of the walk-in shower is magnificently elegant and makes one feel like they are in a 5-Star resort and spa.
Check out more projects like this one on our website:
https://stoneunlimited.net/
#stoneunlimited
#stoneunlimited kitchen and bath
#stoneunlimited kitchen and bath remodeling
#stoneunlimited bath
#stoneunlimited remodel
#stoneunlimited master bath remodel
#bathroom remodel
#master bathroom remodel
#kitchen remodel
#bathroomdesign
#bathrooms
#bathroom
#remodel
#remodeling
#remodelling
#remodelingcontractors
#bathroom renovation
#bathroom make over
#neutral
#tiles
#Walkinshower
#shower
#quartz
#quartzcountertops
#silestone
#deltafaucets
#bathroom cabinets
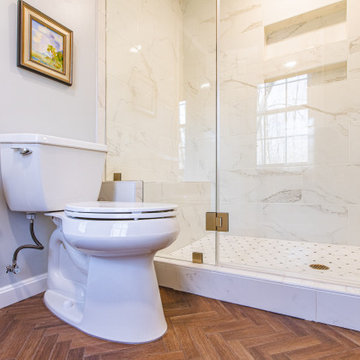
Discover the perfect balance of modern sophistication and colonial charm in this exceptional bathroom design. With its dual mirrors, double sink vanity, and wood-look tile flooring, this space offers a harmonious blend of contemporary elements and traditional elegance.
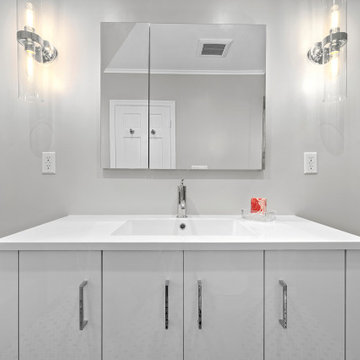
Complete Bathroom Remodel
- Complete Demolition of Current Bathroom
- Installation of Shower Tile; Walls & Floor
- Installation of Tile Floor (Entire Bathroom Floor)
- Installation of clear, glass Shower Door & Shower Enclosure
- Installation of all Fixtures and Faucets, Mirrored Medicine Cabinet, Flat Paneled Vanity, Sconces, Access Lighting and Toilet.
- A Fresh Paint to finish
- All Carpentry, Electrical, Plumbing and Painting requirements per the project.
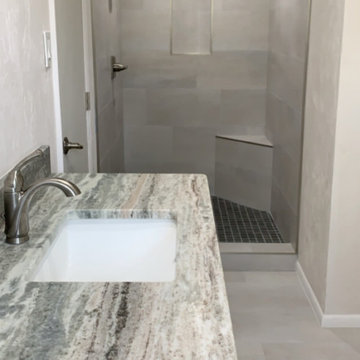
Brooks Residence
Powered by CABINETWORX
Full master bathroom remodel including, shower, walls, floors, mirror and double vanity
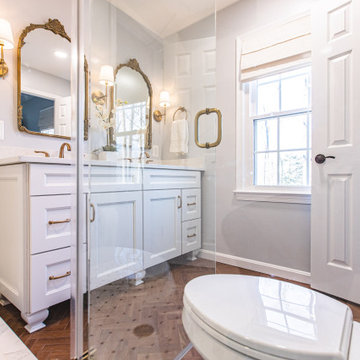
Experience the perfect blend of modern aesthetics and colonial charm in this stunning bathroom design. Featuring a sleek double sink vanity and wood-like tile flooring, this contemporary colonial oasis exudes sophistication. The dual mirrors add a touch of elegance while reflecting the impeccable craftsmanship and attention to detail that make this space a true masterpiece.

This bathroom was the final space to be designed for this client by me. We did space planning and furniture when they first moved in, a couple years later we did a full kitchen remodel and now we finally did the bathroom. This wasn't a full remodel so we kept some of the items that were in good condition and updated the rest. First thing we focused on was the shower, with some existing functional problems we made sure the incorporate storage and a bench for this walk in shower. That allowed space for bottles and a seat. With the existing vanity cabinet and counter tops staying I wanted to coordinate the dark counter with adding some dark elements elsewhere to tie they in together. We did a dark charcoal hex shower floor and also used that tile in the back of the niches. Since the shower was a dark place we added a light in shower and used a much lighter tile on the wall and bench. this tile was carried into the rest of the bathroom on the floor and the smaller version for the tub surround in a 2"x2" mosaic. The wall color before was dark and client loved it so we did a new dark grey but brightened the space with a white ceiling. New chrome faucets throughout to give a reflective element. This bathroom truly feels more relaxing for a bath or a quick shower!
Bathroom Design Ideas with an Alcove Tub and a Shower Seat
6


