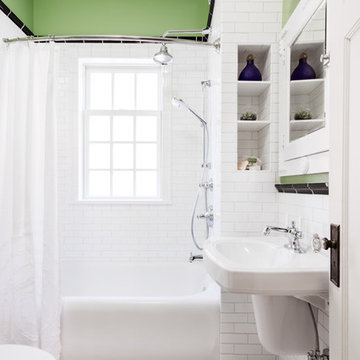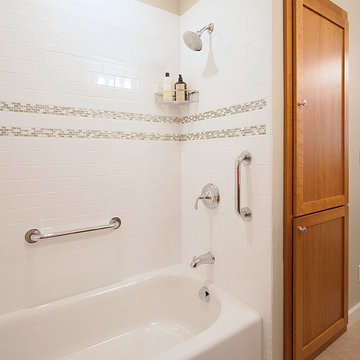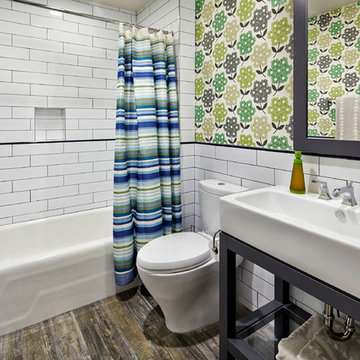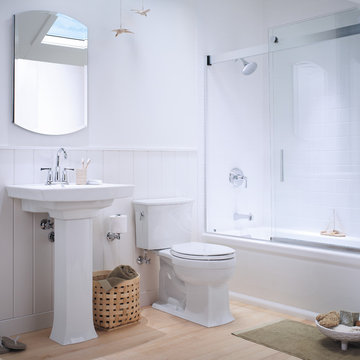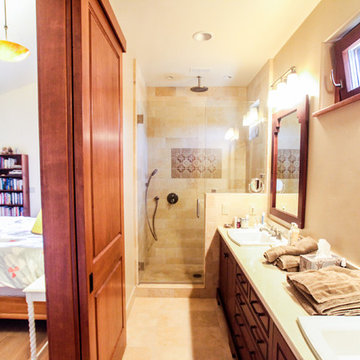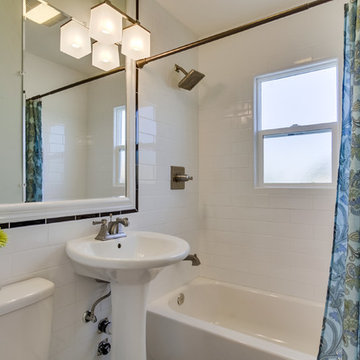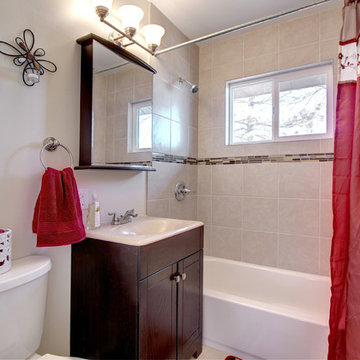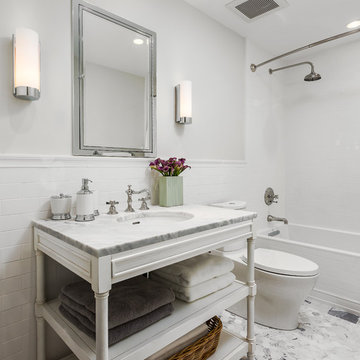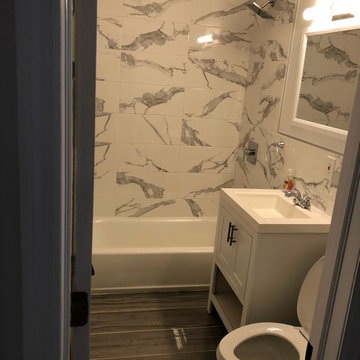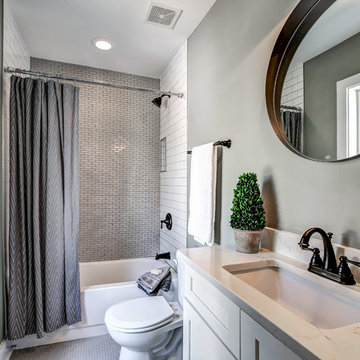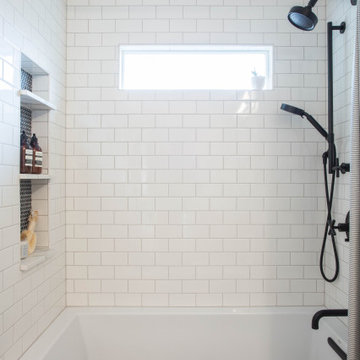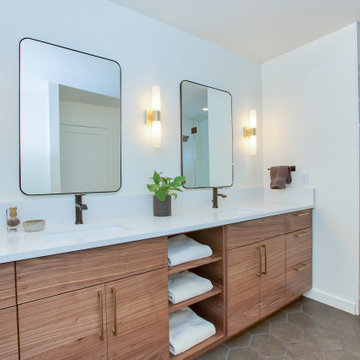Bathroom Design Ideas with an Alcove Tub and a Two-piece Toilet
Refine by:
Budget
Sort by:Popular Today
201 - 220 of 28,235 photos
Item 1 of 3
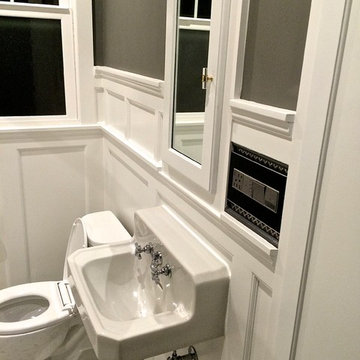
1950s american standard sink with custom wanes coat. electrical was updated with light sensors, fan timer, and low profile gfci outlets.
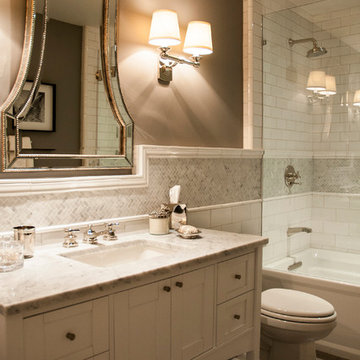
This hall bath, prior to the remodel, was a 2 part bath with tub and toilet in one, and the vanity in the other part separated by a wall with a door. We turned it into one sinlge space. and with the use of handmade (irregular) subway tile and Carrara marble turned it into a monochromatic yet fresh and elegant hall bath with a soothing Spa-like ambience. Here you see how the herringbone band is carried across into and around the tub area.
Photo: Sabine Klingler Kane, KK Design Koncepts, Laguna Niguel, CA
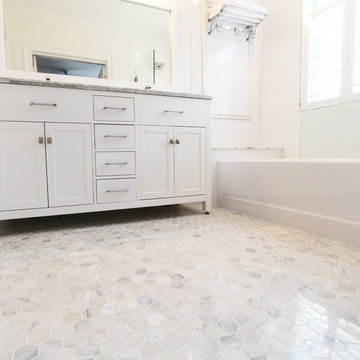
The detailed plans for this bathroom can be purchased here: https://www.changeyourbathroom.com/shop/simple-yet-elegant-bathroom-plans/ Small bathroom with Carrara marble hex tile on floor, ceramic subway tile on shower walls, marble counter top, marble bench seat, marble trimming out window, water resistant marine shutters in shower, towel rack with capital picture frame, frameless glass panel with hinges. Atlanta Bathroom
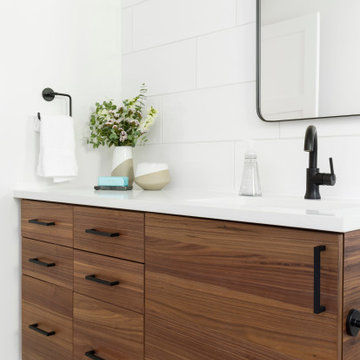
While the majority of APD designs are created to meet the specific and unique needs of the client, this whole home remodel was completed in partnership with Black Sheep Construction as a high end house flip. From space planning to cabinet design, finishes to fixtures, appliances to plumbing, cabinet finish to hardware, paint to stone, siding to roofing; Amy created a design plan within the contractor’s remodel budget focusing on the details that would be important to the future home owner. What was a single story house that had fallen out of repair became a stunning Pacific Northwest modern lodge nestled in the woods!
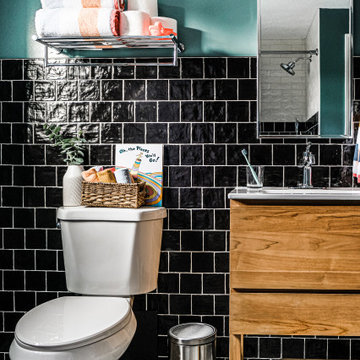
For this kids’ bathroom in Wexford, our clients wanted to create a space that would grow along with their two young daughters throughout the years. Something that would be fun and playful now, with lots of color — but stylish enough to stand up to teenagers later on.
To achieve this, our design centered on classic materials that didn’t sacrifice character: Crisp black and white zellige tile with tons of texture and sheen. A natural, oiled teak double vanity. Bright and clean polished chrome plumbing fixtures. To keep the room from feeling too sterile, we combined a sophisticated blue-green wall paint with cheerful, saturated pops of color throughout the bath linens and décor. Elements that are fun and youthful, that can be easily updated as the girls’ tastes evolve.
To maximize function in the space, we added storage at the double vanity with large drawers and medicine cabinets above. Step stools below tuck neatly out of the way when not in use. We also included a tiled “shelf” that spans the full width of the tub in lieu of a smaller traditional shower niche. A super durable, low-profile cast iron tub insert makes bathtime easy — for kids and the family dog, alike!

This girls bathroom shines with its glamorous gold accents and light pastel-colored palette. Double bowl sink with the Brizo Rook sink faucets maximize the vanity space. Large scalloped mirrors bring playful and soft lines, mimicking the subtle colorful atmosphere. Shower-tub system within the same Rook collection with a 12x12 niche.

Home makeover on the Hill. An adorable home on the Hill was calling for an updated kitchen and bathroom. Working with the homeowner we redesigned the new spaces to offer functional space for both storage and entertaining. When renovating the existing addition on the back of the home, we noticed the current addition was falling off. We jumped right in and redesigned and delivered a safe new addition to become home to the new bathroom, extending the mudroom for more spacious space and was even able to install a stackable washer drawer cabinet for first floor access. The hardwood flooring was extended into the space so it looks as though it had always been there.
Bathroom Design Ideas with an Alcove Tub and a Two-piece Toilet
11



