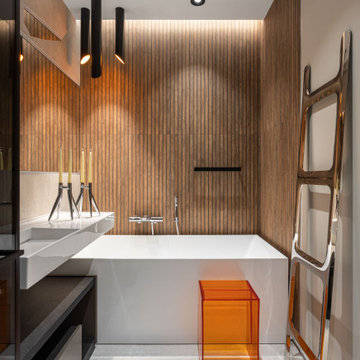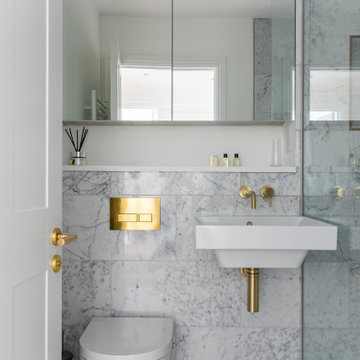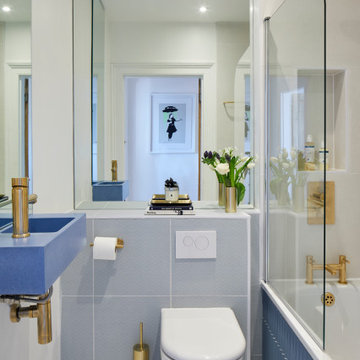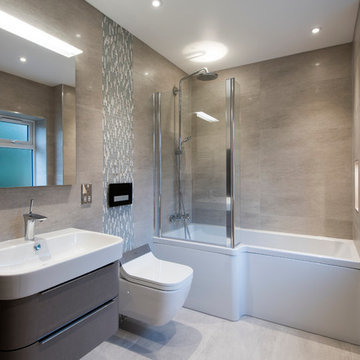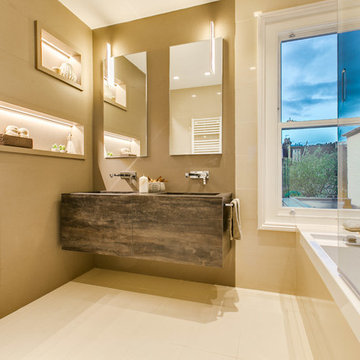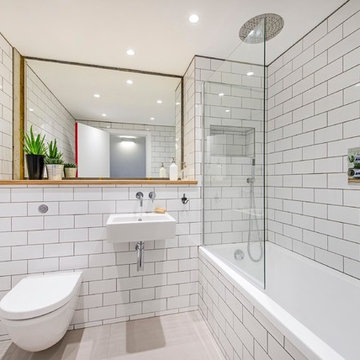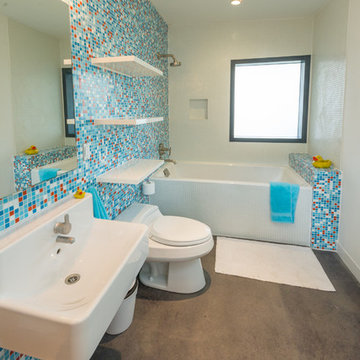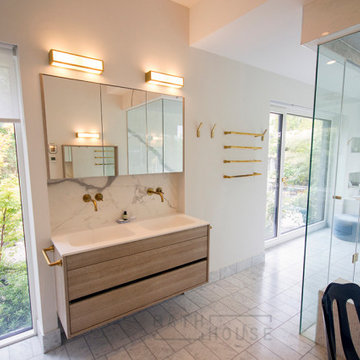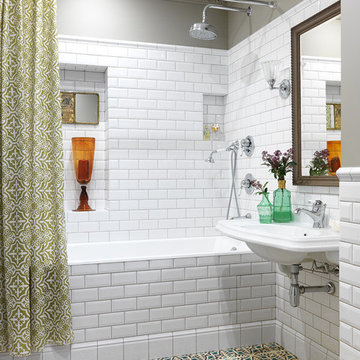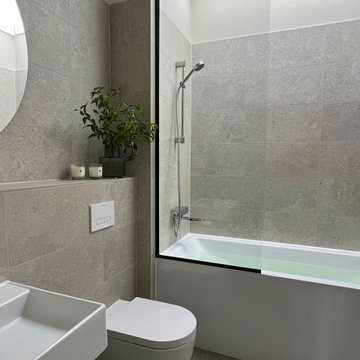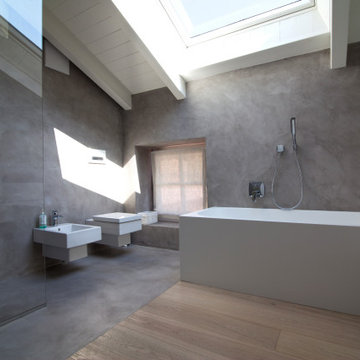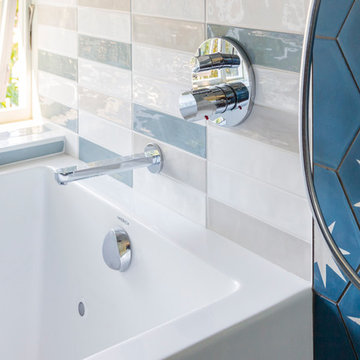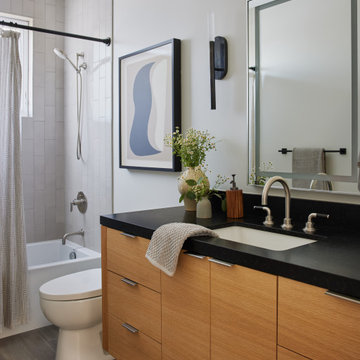Bathroom Design Ideas with an Alcove Tub and a Wall-mount Sink
Refine by:
Budget
Sort by:Popular Today
121 - 140 of 1,500 photos
Item 1 of 3
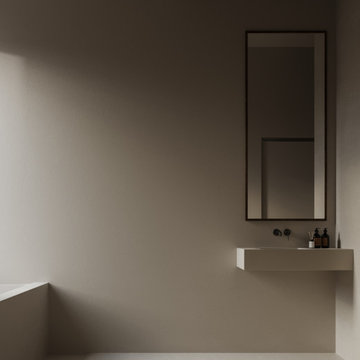
7044.
Dove cade la luce c’è forma e colore. E crea emozione. Ma soprattutto tanto spazio per noi stessi. Lascia respirare. Lascia apprezzare la materia così com’è.
Camera da bagno. Materiale: resina. RAL 7044: tortora chiaro.

Property Marketed by Hudson Place Realty - Style meets substance in this circa 1875 townhouse. Completely renovated & restored in a contemporary, yet warm & welcoming style, 295 Pavonia Avenue is the ultimate home for the 21st century urban family. Set on a 25’ wide lot, this Hamilton Park home offers an ideal open floor plan, 5 bedrooms, 3.5 baths and a private outdoor oasis.
With 3,600 sq. ft. of living space, the owner’s triplex showcases a unique formal dining rotunda, living room with exposed brick and built in entertainment center, powder room and office nook. The upper bedroom floors feature a master suite separate sitting area, large walk-in closet with custom built-ins, a dream bath with an over-sized soaking tub, double vanity, separate shower and water closet. The top floor is its own private retreat complete with bedroom, full bath & large sitting room.
Tailor-made for the cooking enthusiast, the chef’s kitchen features a top notch appliance package with 48” Viking refrigerator, Kuppersbusch induction cooktop, built-in double wall oven and Bosch dishwasher, Dacor espresso maker, Viking wine refrigerator, Italian Zebra marble counters and walk-in pantry. A breakfast nook leads out to the large deck and yard for seamless indoor/outdoor entertaining.
Other building features include; a handsome façade with distinctive mansard roof, hardwood floors, Lutron lighting, home automation/sound system, 2 zone CAC, 3 zone radiant heat & tremendous storage, A garden level office and large one bedroom apartment with private entrances, round out this spectacular home.
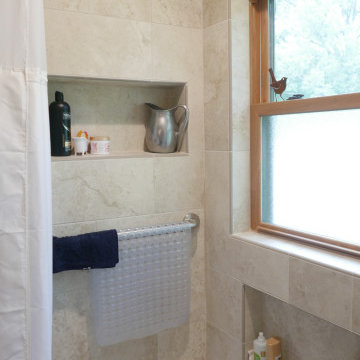
Signature Hardware 60' x 32" x 19" acrylic tub with American Standard tub/shower fixture, grab bars, Marazzi Cavatina Aria porcelain wall tile laid in a versialles pattern, and recess/niche!
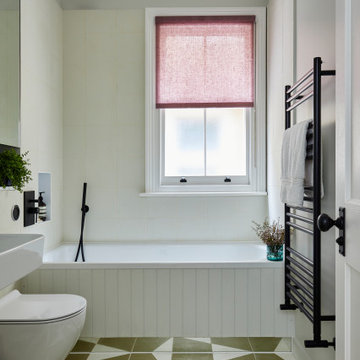
We designed a contemporary tongue & groove bath panel, bespoke mirrored cabinets & used geometric green and white patterned floor tiles in this guest bathroom. The off white walls create a strong contrast to the floor tiles and the matt black bathroom fittings.
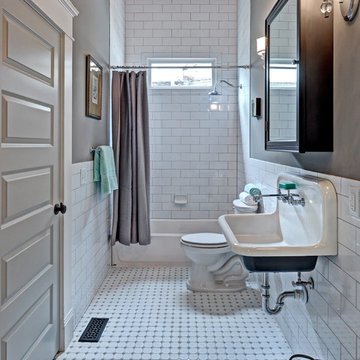
A hall bath was carved out between two of the downstairs bedrooms. This deep bath is anchored by the tub with window allowing ample light. The sink was reclaimed from an original summer/prep kitchen in the home and refinished. The school house style bath is easy to clean, simple and ready for guests with it's abundant storage.
Photography by Josh Vick
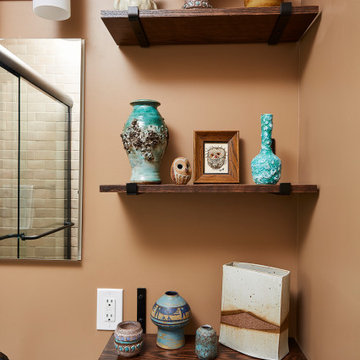
This petite guest bathroom got a makeover appropriate for this craftsman bungalow. Earthy handmade ceramic tile brings warmth to the space. Eliminating a claw foot tub with high sides allowed for a more accessible tub and shower.
Bathroom Design Ideas with an Alcove Tub and a Wall-mount Sink
7
