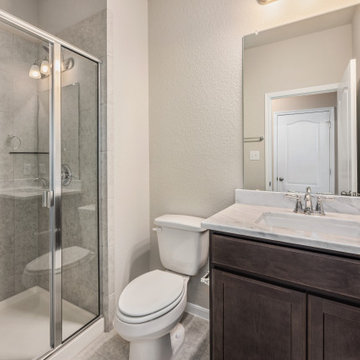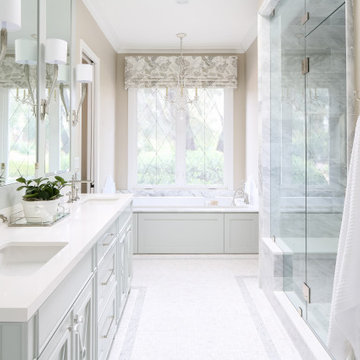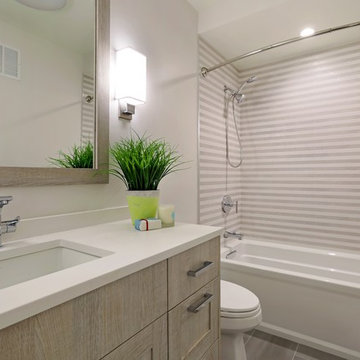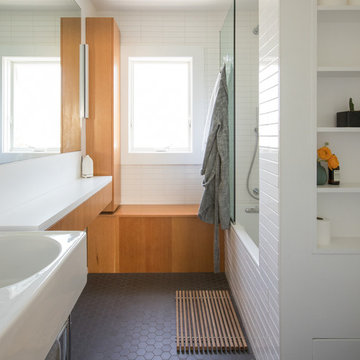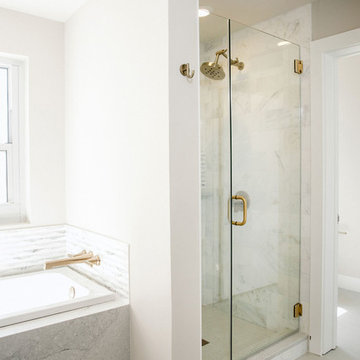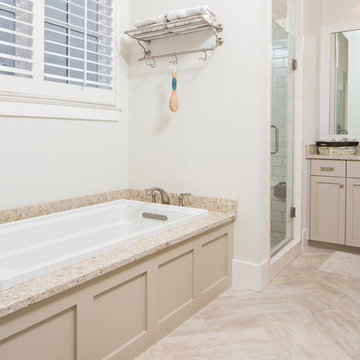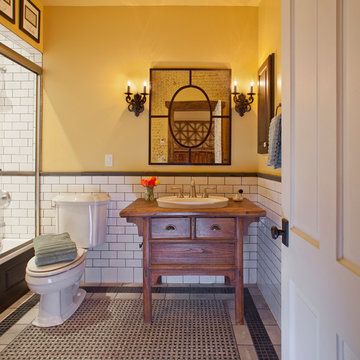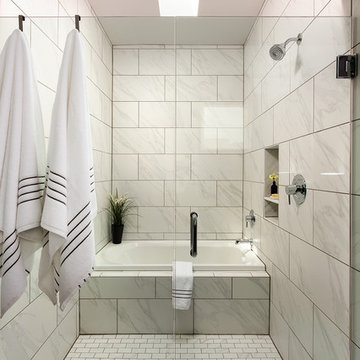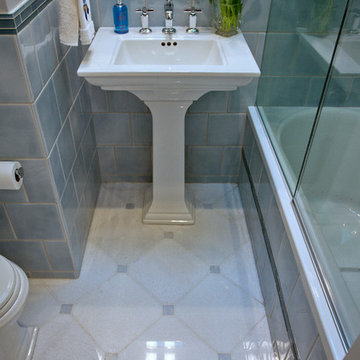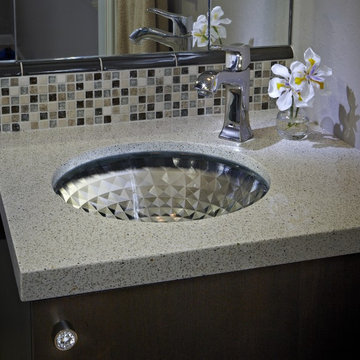Bathroom Design Ideas with an Alcove Tub and an Alcove Shower
Refine by:
Budget
Sort by:Popular Today
221 - 240 of 13,211 photos
Item 1 of 3
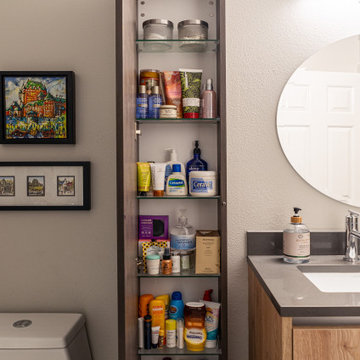
This home remodel consisted of opening up the kitchen space that was previously closed off from the living and dining areas, installing new flooring throughout the home, and remodeling both bathrooms. The goal was to make the main living space better for entertaining and provide a more functional kitchen for multiple people to be able to cook in at once. The result? Basically a whole new house!
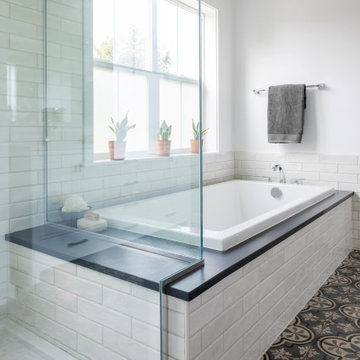
The tub deck doubles as a shower seat—now that's good design! © Cindy Apple Photography

Sophisticated and fun were the themes in this design. This bathroom is used by three young children. The parents wanted a bathroom whose decor would be fun for the children, but "not a kiddy bathroom". This family travels to the beach quite often, so they wanted a beach resort (emphasis on resort) influence in the design. Storage of toiletries & medications, as well as a place to hang a multitude of towels, were the primary goals. Besides meeting the storage goals, the bathroom needed to be brightened and needed better lighting. Ocean-inspired blue & white wallpaper was paired with bright orange, Moroccan-inspired floor & accent tiles from Fireclay Tile to give the "resort" look the clients were looking for. Light fixtures with industrial style accents add additional interest, while a seagrass mirror adds texture & warmth.
Photos: Christy Kosnic
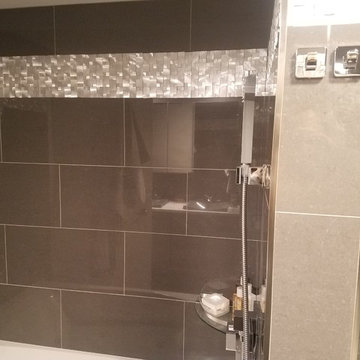
We've refreshed this bathroom from the ground up. The 2005 styling and functionality needed a facelift which we were thrilled to provide.
What we did:
Demo of entire bathroom
New custom walk-in shower
All gray porcelain tile
Custom swing glass door
Double niches
Separate square wall-mount tub
Feature wall
Full wall of silver aluminum mosaic tile
New electric and light fixtures
Double vanity with vessel sinks
New mirrors, medicine cabinets, and fixtures
Modern one-piece toilet
The final look is glam sophistication at its best, an art deco echo of Chicago.
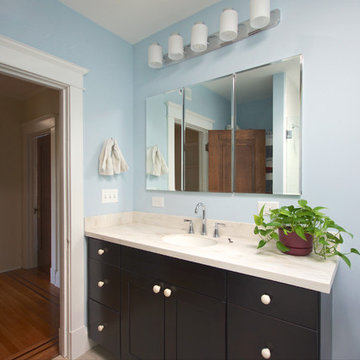
Here is a good shot of the vanity. We used a Corain counter with an integral bowl. This is a great low maintenance option that is easy to keep clean and not too expensive. - ADR Builders
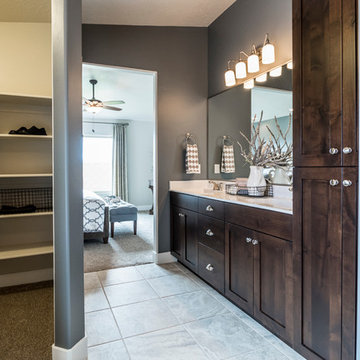
This is our current model for our community, Sugar Plum, located in Washington, UT. Master “Sweet”! Separated from the other three bedrooms this master retreat is amazing. The bathroom standard features include double sinks, large shower, soaker tub and two his and hers walk in closets. The rest of this impressive house claims large entry way with adjacent fourth bedroom or den. The cook will appreciate the working space and large pantry in the open living space. You can relax in this charming home.
Jeremiah Barber
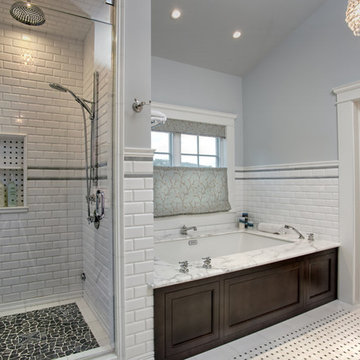
This Master Bathroom was created with light, ambiance and functionality in mind.
The basketweave marble tile flooring is a classic tile bordered in a white thassos rectangular tile. The Thassos Beveled Brick is used for the tall wainscoting and shower walls with two rows of a thin grey tile accent. The dark wood tone of the cabinet and face of the tub create a rich offset to the carrara marble countertop and tub top. The vaulted ceiling helps to create the light open feeling. The Horchow Mirrored Vanity is the focal point of the bathroom as it it perfectly centered underneath the window, boxed ridge beam, three crystal pendants and double door opening into the bathroom. The sink cabinet was designed to look like a furniture piece with the custom feet at the toekick, pop out of the middle area and crystal hardware.
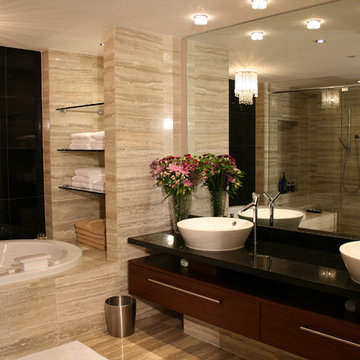
Luxury at its best. A wonderful retreat from the day's pressures and obligations.
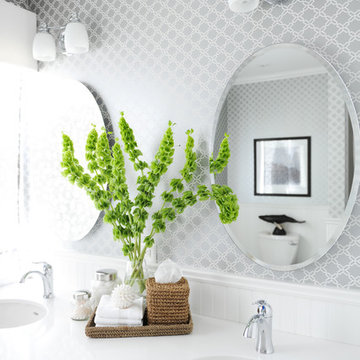
We worked with stock cabinetry and other "off the shelf" finishes and fixtures to create this crisp white bathroom that shines against the natural backdrop of giant cedar trees in the home's backyard. Wallpaper adds interest and depth to this otherwise simple space. Interior Design by Lori Steeves of Simply Home Decorating. Photos by Tracey Ayton Photography.
Bathroom Design Ideas with an Alcove Tub and an Alcove Shower
12


