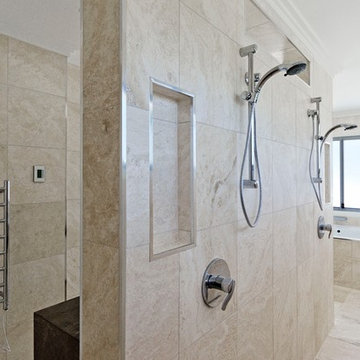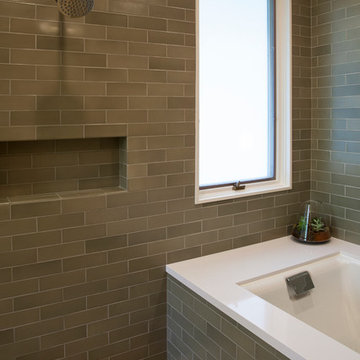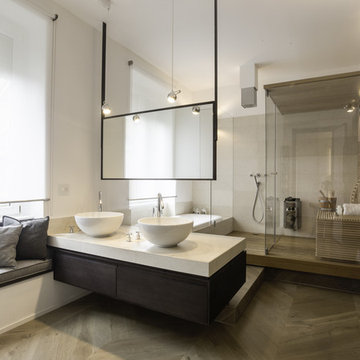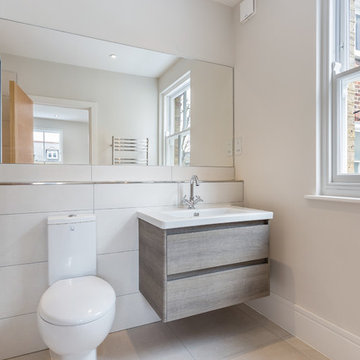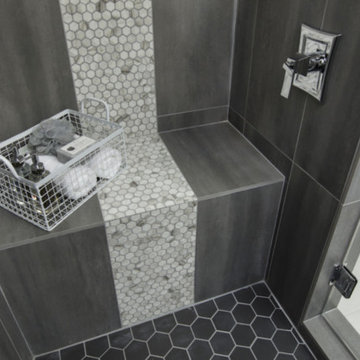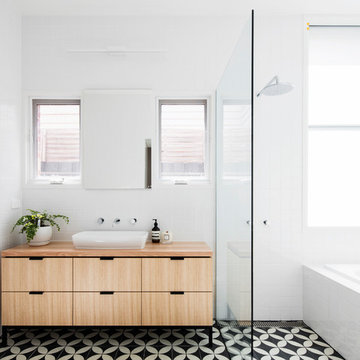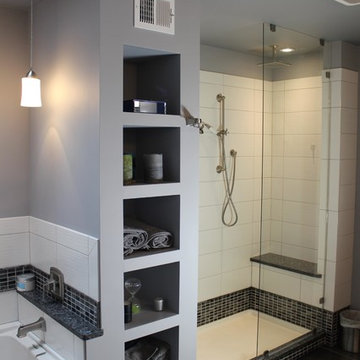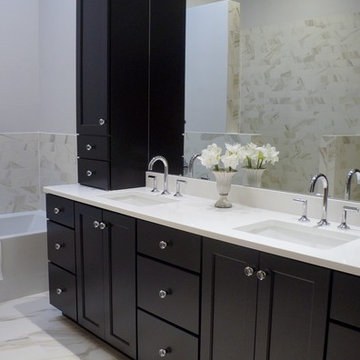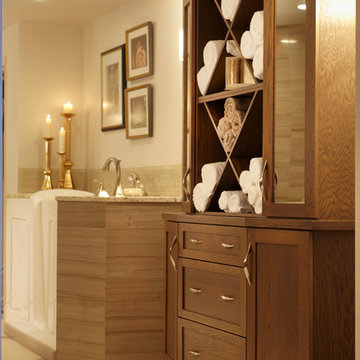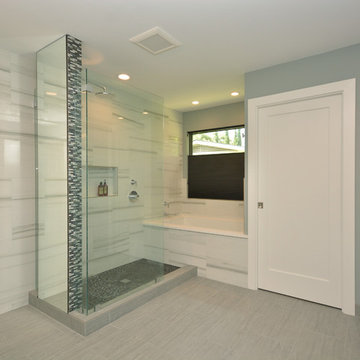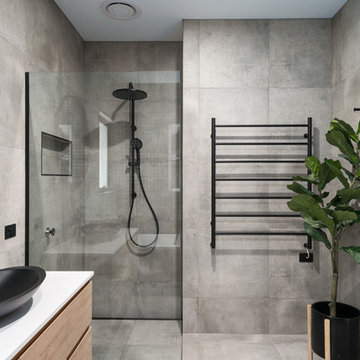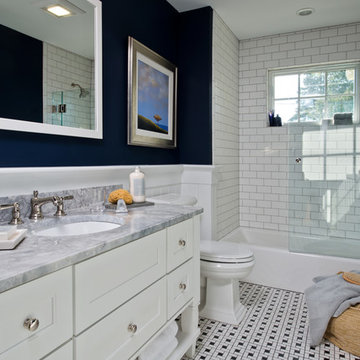Bathroom Design Ideas with an Alcove Tub and an Open Shower
Refine by:
Budget
Sort by:Popular Today
41 - 60 of 1,731 photos
Item 1 of 3
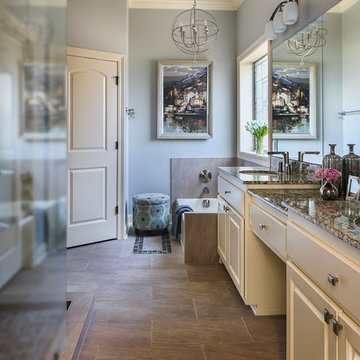
This master bath needed some improvement! The shower was very small and dated...with mold growing in all sorts of hidden spaces! The tile was improperly installed, so the grout was cracking. The corner whirlpool tub was difficult to use. To improve this bath, we removed a built-in cabinet, moved a wall, and changed double doors to a single one so the shower could be expanded. The corner whirlpool tub was removed and replaced with a smaller rectangular tub to open up the space. New tile was installed with accent tile bands and a pattern in the floor. We installed frameless shower glass to give the space an open feel and added two showerheads, three body sprays and a bench. An elegant chandelier was hung over the tub and two vanity lights were installed over the sinks where their previously had been only one.
Photo credit: Oivanki Photography
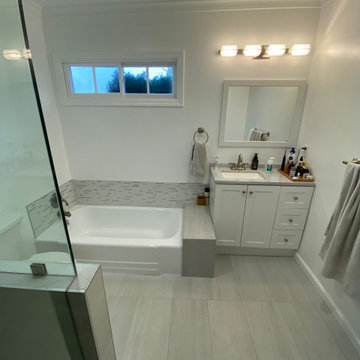
Master bathroom remodeling in Sherman Oaks with a walking shower, frameless shower door, stones on the shower floor, Porcelain tile on the bathroom floor.
Shaker style white vanity
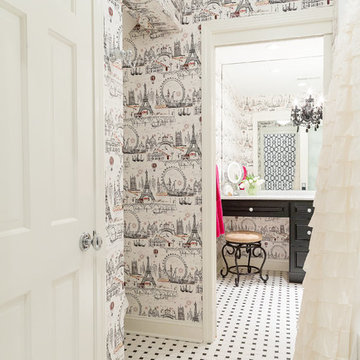
Karissa Van Tassel Photography
The kids shared bathroom is alive with bold black and white papers with hot pink accent on the girl's side. The center bathroom space features the toilet and an oversized tub. The tile in the tub surround is a white embossed animal print. A subtle surprise. Recent travels to Paris inspired the wallpaper selection for the girl's vanity area. Frosted sliding glass doors separate the spaces, allowing light and privacy.
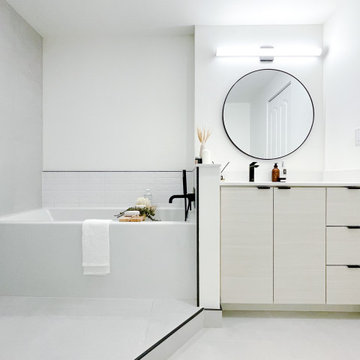
Converted a typical builder's grade bathroom into a minimal spa retreat. Removed the corner tub and replaced it with an alcove tub. Opened up the shower enclosure by removing the previous boxed shower enclosure and replaced with glass panel.
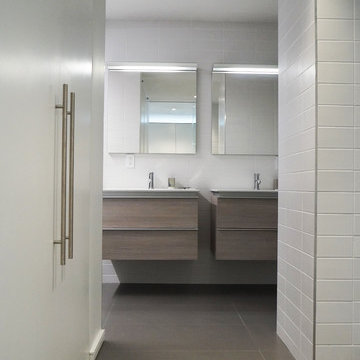
The minimal master bathroom is entered though an all glass door to harvest natural light and allow for city views. This serene bath features his and hers modern floating vanities and large porcelain floor tiles juxtaposed by white vertical stacked subway tile.
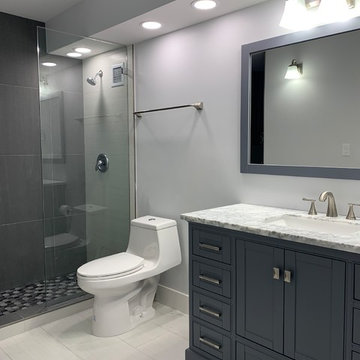
Clean lines and water efficient fixtures, the perfect combination.
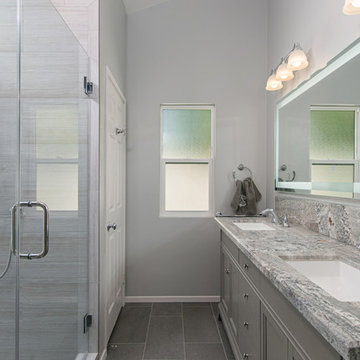
This large master bathroom has something for everyone! The large single vanity with double sinks is perfect for couples who need their own space and storage. A large lighted mirror is also a nice addition to the space along with decorative light bars. The walk in shower is spectacular! Pebble tile flooring with grey porcelain tile on the walls with glass decorative tile completes the look As an added bonus a soaking tub is in the walk in shower. Perfect for soaking and rinsing off! Photos by Preview First.
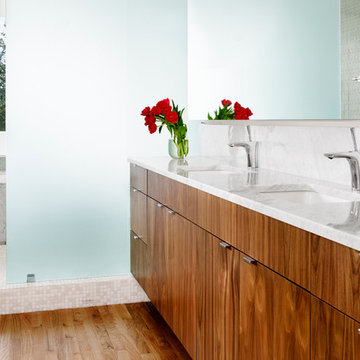
Alterstudio Architecture
Casey Dunn Photography
Named 2013 Project of the Year in Builder Magazine's Builder's Choice Awards!
Bathroom Design Ideas with an Alcove Tub and an Open Shower
3
