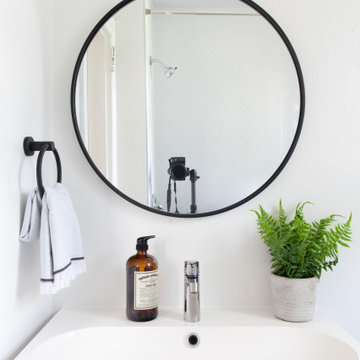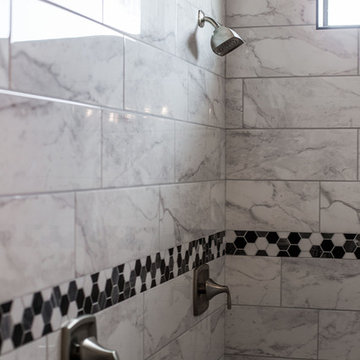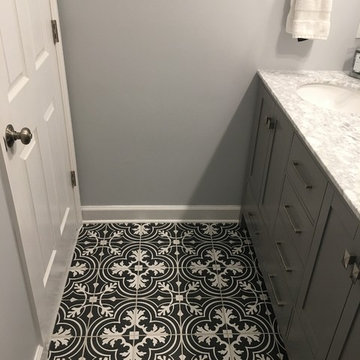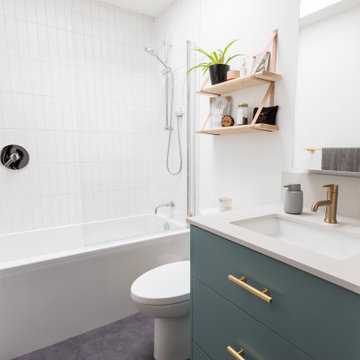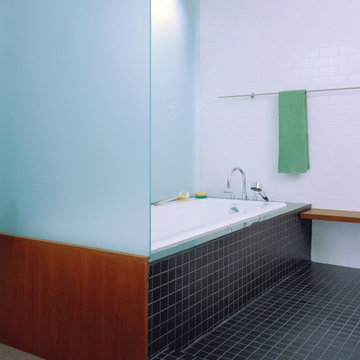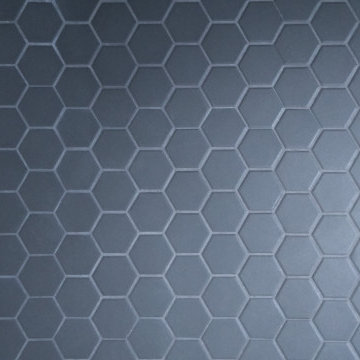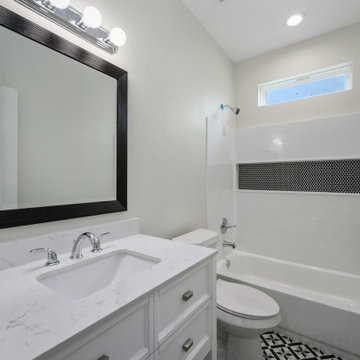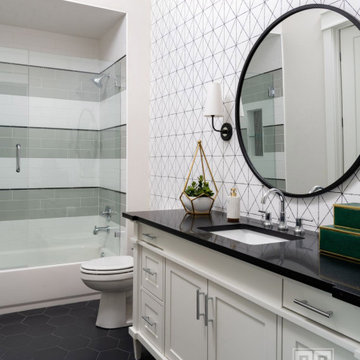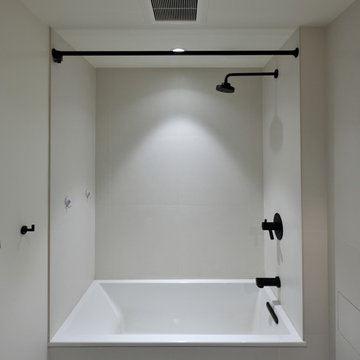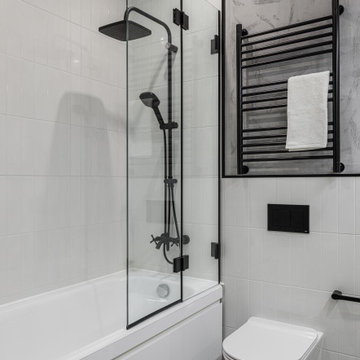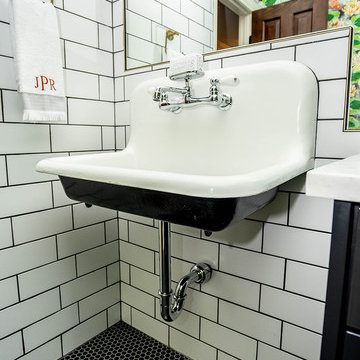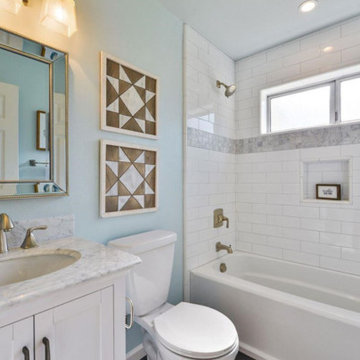Bathroom Design Ideas with an Alcove Tub and Black Floor
Refine by:
Budget
Sort by:Popular Today
241 - 260 of 1,942 photos
Item 1 of 3
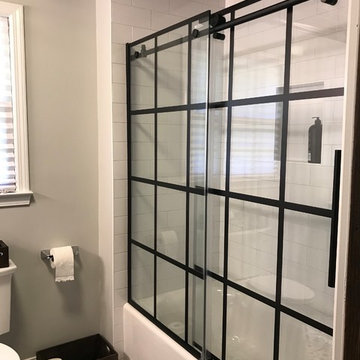
Guest bathroom remodel in a 1974 Tudor style home. The brick accent wall and stained tongue and groove ceiling were added to tie-in the modern bath remodel to the home's dark wood, Tudor style. The crown molding was original to the room and the ceiling stain was matched to it.
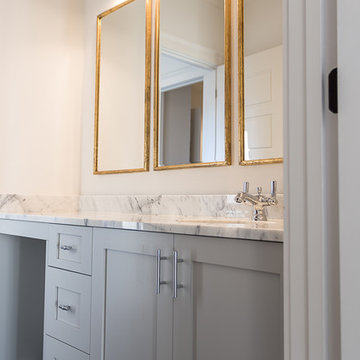
Traditional Southern home designed by renowned architect, Stephen Fuller, marrying modern and traditional fixtures in one seamless flow.
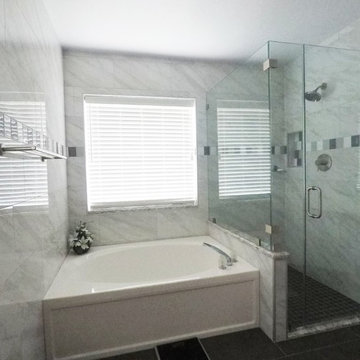
UPDATED MASTER BATHROOM
GRAY PORCELIAN WALL TILES WITH MULTI COLOR DECORATIVE TRIM,
DARK GRAY PORCELAIN FLOOR TILES WITH TILED (BASE) BOARDS,
NICHE WITH SCHLUTER QUADREC PROFILES, ALSO ON WINDOW,
CUSTOM FRAMELESS TEMPERED GLASS SHOWER ENCLOSURE,
WHITE VANITY,
ENGINEERED QUARTZ VANITY TOP, SHOWER TRESHOLD, HALF WALL TOP AND WINDOW SILL,
CONTEMPORARY HARDWARE AND FIXTURES
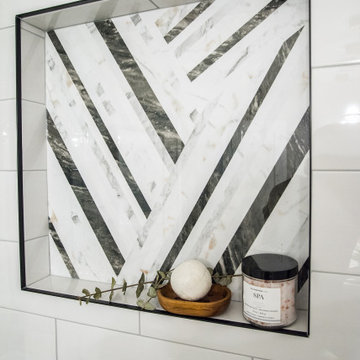
Both the main bathroom and the en suite were out-dated and in need of a serious overhaul. Inspiration for the design of the bathrooms came from the 24x24" Marble Attache Lavish Tile. Using high contrast black and white accents these bathrooms are simple and elegant.
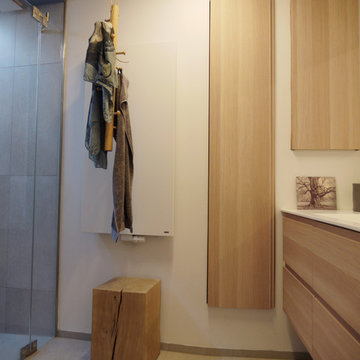
Ein Bad mit nur 8 Quadratmetern kann optisch dennoch viel Raum und Licht bieten. Eingebaute Ikea Godmorgon Schränke und zurückhaltende, natürliche Farben, sowie klare Linien und viel Holz sogen für entspannte Wohlfühlstimmung. Vorbild für das Farbkonzept war die Nordseeküste. Der Hocker Klotz aus Eiche ist ein echtes Designobjekt aus Holz, der das Bad wohnlich und funktional aufwerten.
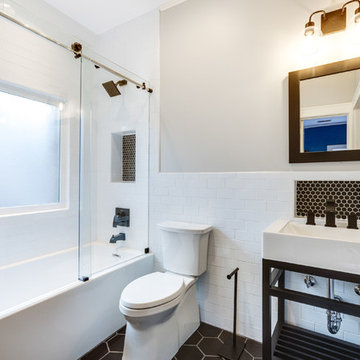
@205photography
Creating charm in this 1920's home was the main focus for this reno. We turned an outdated bathroom that hadn't been updated in decades into a welcoming space for guests and children for this growing family.
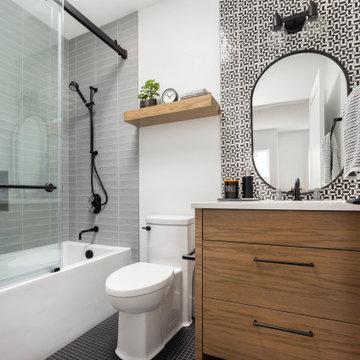
Located in the heart of NW Portland, this townhouse is situated on a tree-lined street, surrounded by other beautiful brownstone buildings. The renovation has preserved the building's classic architectural features, while also adding a modern touch. The main level features a spacious, open floor plan, with high ceilings and large windows that allow plenty of natural light to flood the space. The living room is the perfect place to relax and unwind, with a cozy fireplace and comfortable seating, and the kitchen is a chef's dream, with top-of-the-line appliances, custom cabinetry, and a large peninsula.
Bathroom Design Ideas with an Alcove Tub and Black Floor
13


