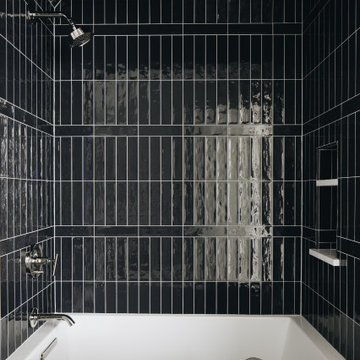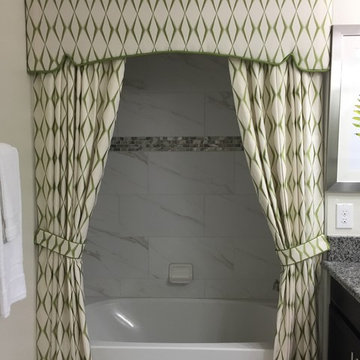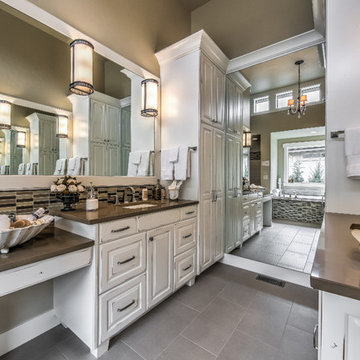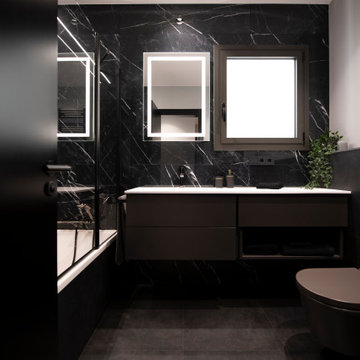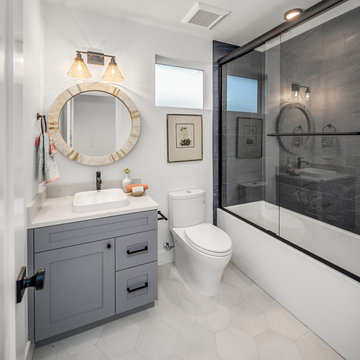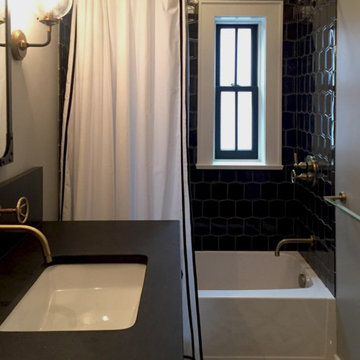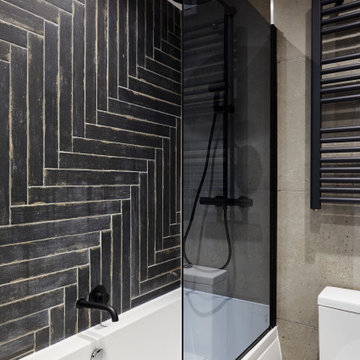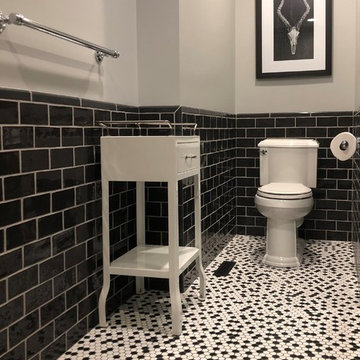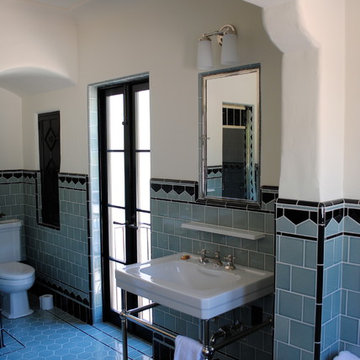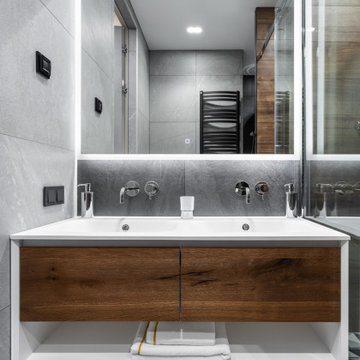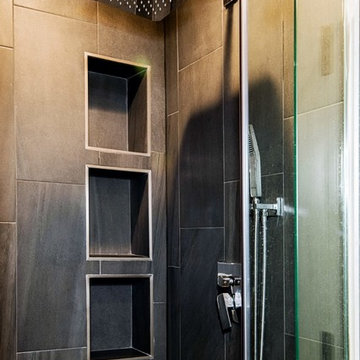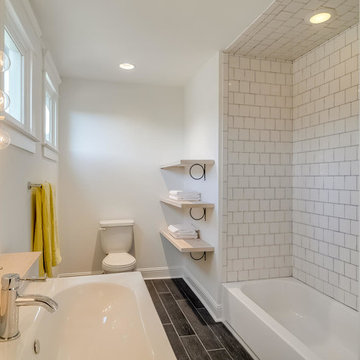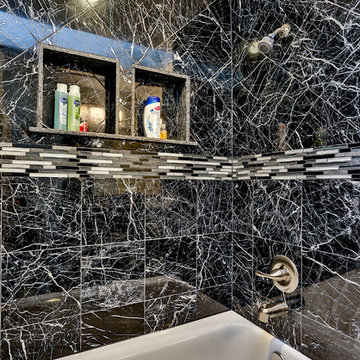Bathroom Design Ideas with an Alcove Tub and Black Tile
Refine by:
Budget
Sort by:Popular Today
141 - 160 of 908 photos
Item 1 of 3
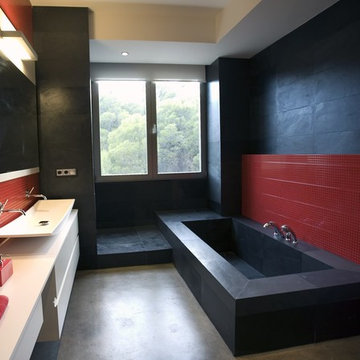
Ébano arquitectura de interiores diseña esta casa particular para dar una fuerte sensación de amplitud y de conexión con el exterior. Se proyectan espacios abiertos de líneas minimalistas, con mobiliario suspendido y se utiliza el vidrio para delimitar zonas. El suelo de hormigón fratasado aporta continuidad y contrasta con el color blanco predominante. como contraste se utiliza madera de nogal oscuro y notas de colores cálidos.
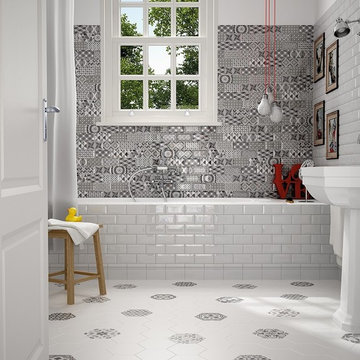
Metro Patchwork B&W 3x6 is an eclectic combination of bold prints and classic black and white contrast. The combination of eclectic tiles vary from box to box, creating an endless combination for you. The tiles have a 1/2 lower edge and in the center they are raised just barely to give a slight illusion of movement to the edges of the tiles. The patchwork pattern is created by geometric patterns and bold colors. These tiles are ceramic.
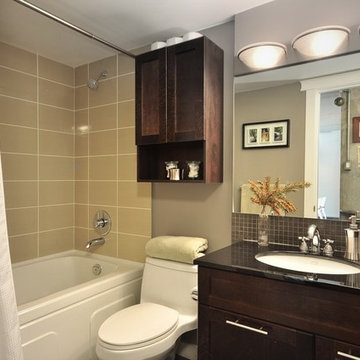
By bringing in extra storage and using warm colours in this bathroom, we managed to make it clutter free and peaceful. The deep japanese tub and the zen like colours allow for relaxing baths...
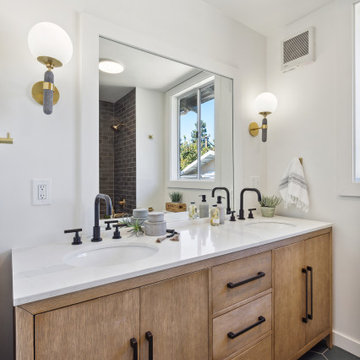
Located in one of the Bay Area's finest neighborhoods and perched in the sky, this stately home is bathed in sunlight and offers vistas of magnificent palm trees. The grand foyer welcomes guests, or casually enter off the laundry/mud room. New contemporary touches balance well with charming original details. The 2.5 bathrooms have all been refreshed. The updated kitchen - with its large picture window to the backyard - is refined and chic. And with a built-in home office area, the kitchen is also functional. Fresh paint and furnishings throughout the home complete the updates.
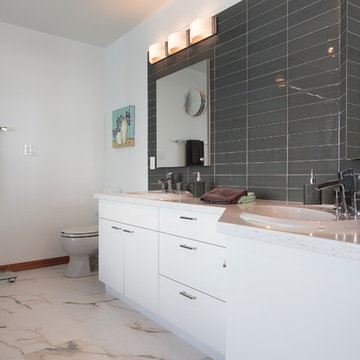
The client’s original bathroom was tidy but needed an upgrade and, “a spa like retreat,” were the words they used to describe their dream bathroom. The starting point -- striking floor to ceiling marble tile in clean white with charcoal accents. The marble adorns the shower floors, sides and ceiling as well as the main bathroom floor, tub surround and step. A full height contrasting charcoal glass backsplash behind the vanity and mirror adds depth and class to this spacious sanctuary, plus it’s smooth, glossy finish is as strong as any natural stone and is resistant to scratches. The shower boasts a convenient built in shower locker, an easy slide adjustable shower head, sleek and modern stainless steel linear floor drains and a frameless glass shower door for a seamless finish. The vanity is complete with his and hers sinks, new modern fixtures and the finishing touch, a dual flush energy efficient toilet.
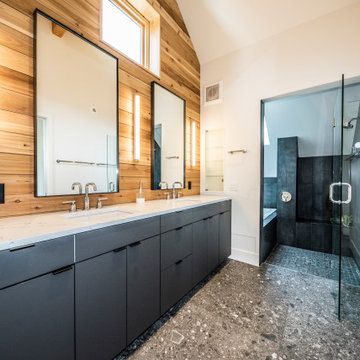
This gem of a home was designed by homeowner/architect Eric Vollmer. It is nestled in a traditional neighborhood with a deep yard and views to the east and west. Strategic window placement captures light and frames views while providing privacy from the next door neighbors. The second floor maximizes the volumes created by the roofline in vaulted spaces and loft areas. Four skylights illuminate the ‘Nordic Modern’ finishes and bring daylight deep into the house and the stairwell with interior openings that frame connections between the spaces. The skylights are also operable with remote controls and blinds to control heat, light and air supply.
Unique details abound! Metal details in the railings and door jambs, a paneled door flush in a paneled wall, flared openings. Floating shelves and flush transitions. The main bathroom has a ‘wet room’ with the tub tucked under a skylight enclosed with the shower.
This is a Structural Insulated Panel home with closed cell foam insulation in the roof cavity. The on-demand water heater does double duty providing hot water as well as heat to the home via a high velocity duct and HRV system.
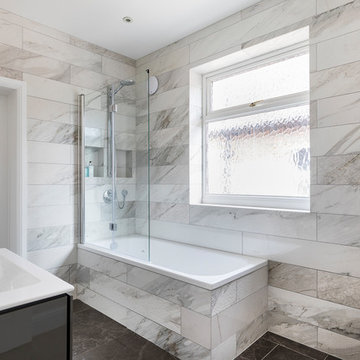
Family bathroom with a bath/shower and a recessed shelving space.
Photography by Chris Snook
Bathroom Design Ideas with an Alcove Tub and Black Tile
8


