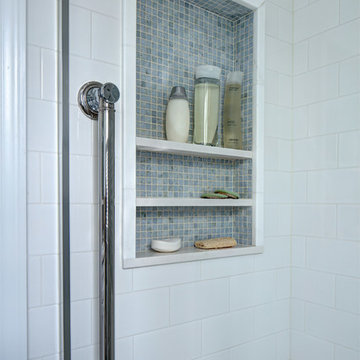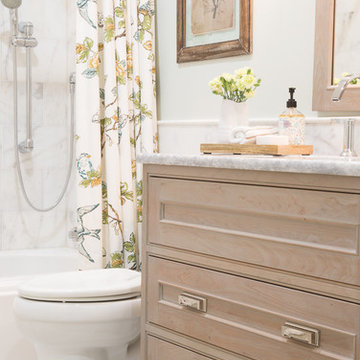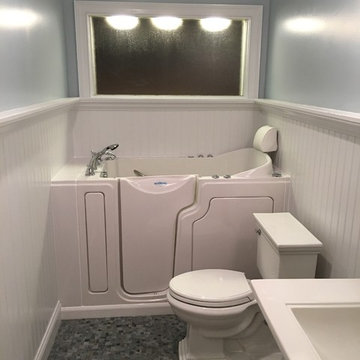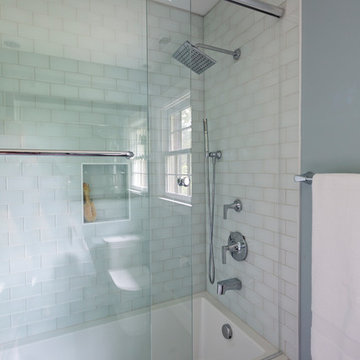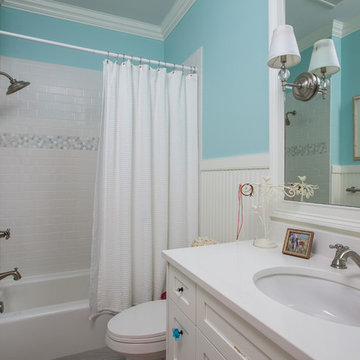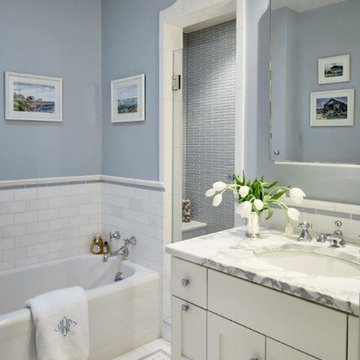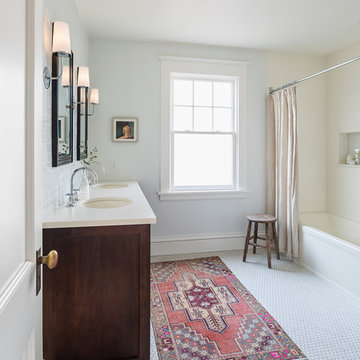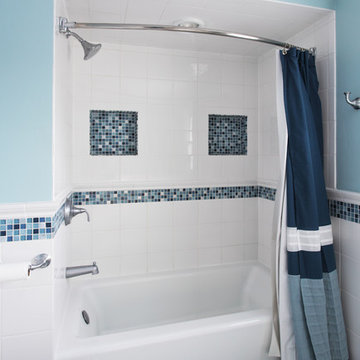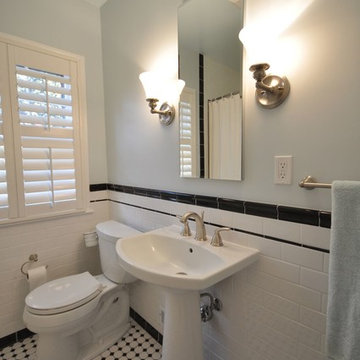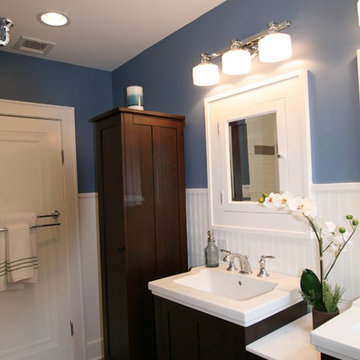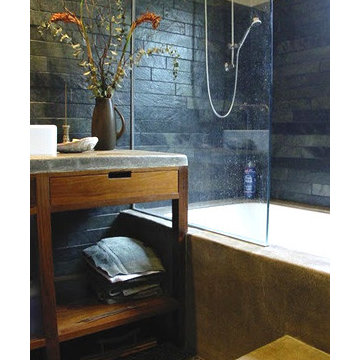Bathroom Design Ideas with an Alcove Tub and Blue Walls
Refine by:
Budget
Sort by:Popular Today
121 - 140 of 5,650 photos
Item 1 of 3
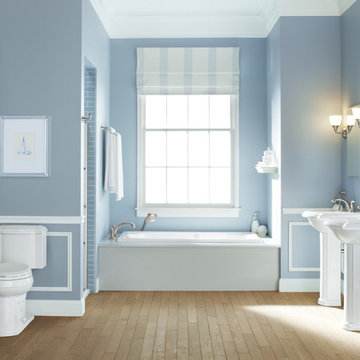
This 140-square-foot bathroom was in dire need of a makeover. A remodel that included replacing the outdated tile and fixtures resulted in an updated space that matches the traditional feel of the home.
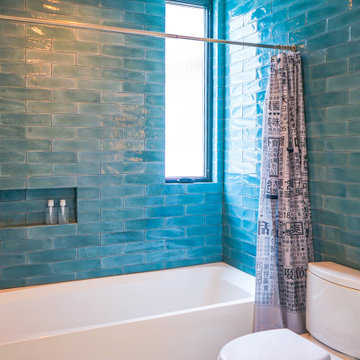
Echo Park, CA - Complete ADU Build - Bathroom area
Framing of the structure, drywall, insulation and all electrical and plumbing requirements per the build.
Bathroom; Installation of all tile work; shower, floor and walls. Installation of vanity, toilet, shower faucets and all other general construction needs per the project.
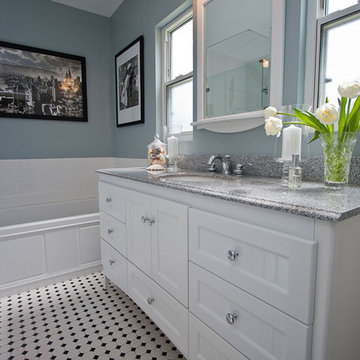
Traditional Black and White tile bathroom with white beaded inset cabinets, granite counter tops, undermount sink, textured double windows, blue painted walls, white bead board, three alcove tub, white subway tiles and black and white mosaic tile floor.

Linoleum flooring will be very removed. The entire bathroom is being renovated cast-iron clawfoot tub will be removed cast iron register is also being removed for space. All fixtures, sink, tub, vanity, toilet, and window will be replaced with beehive Carrera marble on the floor and Carrera marble subway tile three by fives on the wall
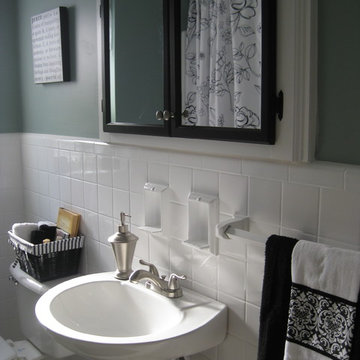
The medicine cabinet couldn't be recessed as much as we would have liked. To adapt for this the space was framed in around the cabinet chosen allowing it to be much larger than the old medicine cabinet.
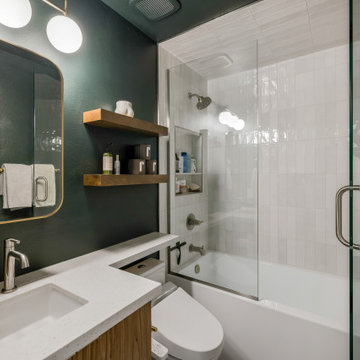
Stetson & Tamlyn asked us for help on how to create a modern area.
The transformation started by installing new Slab front Envii cabinets with new Quartz Countertops, and a Kohler Verticyl 13-1/16" Square Vitreous China Undermount Bathroom Sink.
New Kingston Brass Aqua Eden 60" three wall alcove acrylic soaking tub and shower and a custom shower were installed. Including a new shower wall, wall niche, and sliding glass doors.
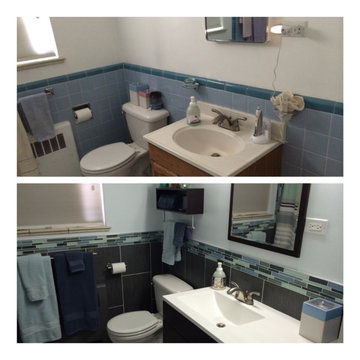
Before/After - Modernization of the townhouse bathroom to mirror the client's bright personality and increase storage/useable space in the Hale neighborhood of Denver, CO.
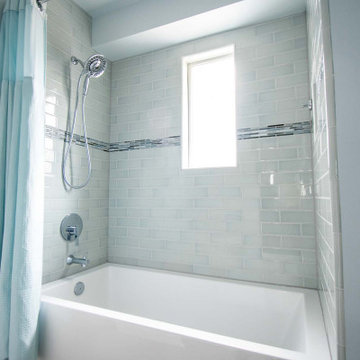
Removed large shallow awkward bath tub for more modern tile shower with regular size bath tub. Blue-grey subway tiles with shower niche for storage. Painted existing oak vanity grey to match new look. Quartz countertop and new undermount sinks with modern fixtures. Tile flooring.
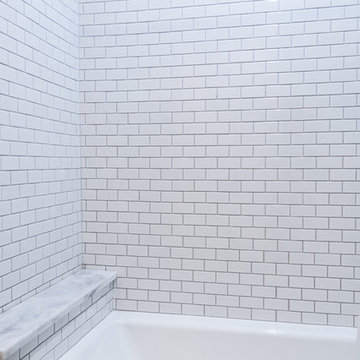
Going from the 2 bathroom to 3 was a game-changer for our client. This bathroom was designed with 2 growing sons in mind. Beautiful, practical & bright! Carrara marble countertop with full mirror, and a bathtub surround of white porcelain subway tile lend to the classic look intended for this space. Combine those elements with a splash of texture in a basketweave designed porcelain floor tile & the client ended up with a bathroom design that will remain current for years to come.
Bathroom Design Ideas with an Alcove Tub and Blue Walls
7


