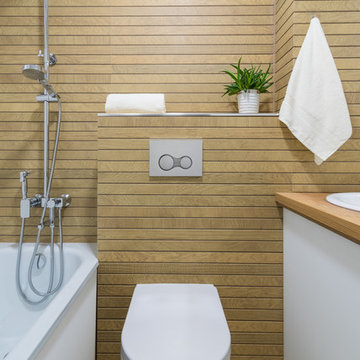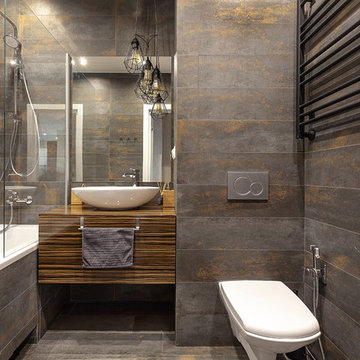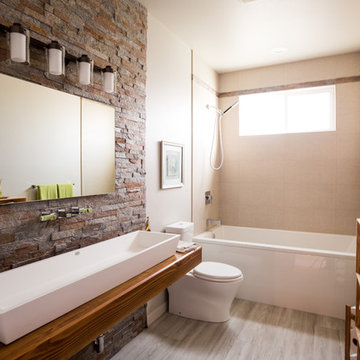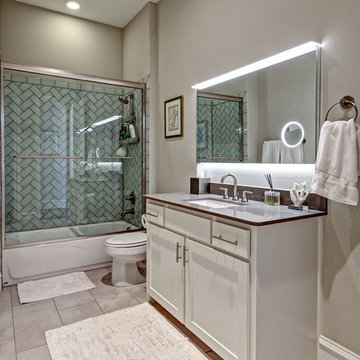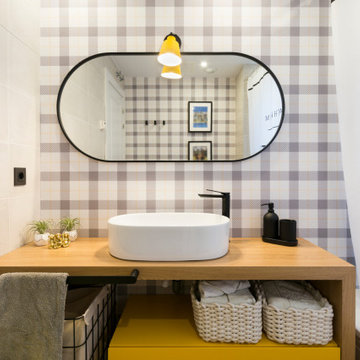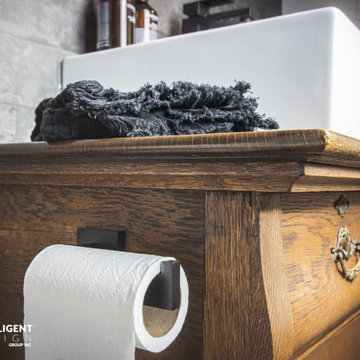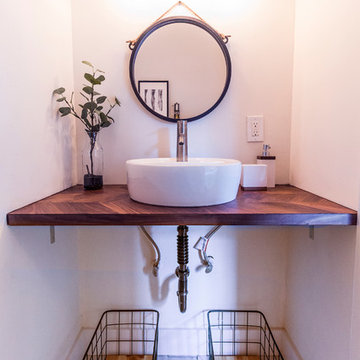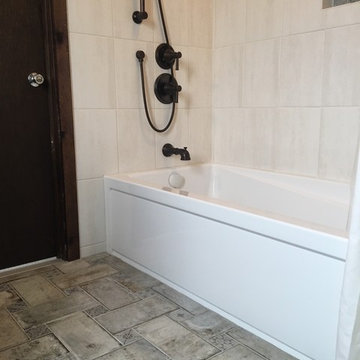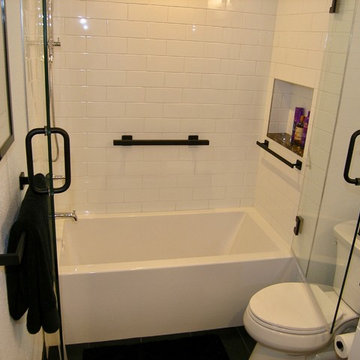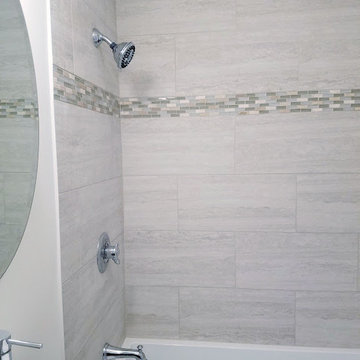Bathroom Design Ideas with an Alcove Tub and Brown Benchtops
Refine by:
Budget
Sort by:Popular Today
101 - 120 of 713 photos
Item 1 of 3
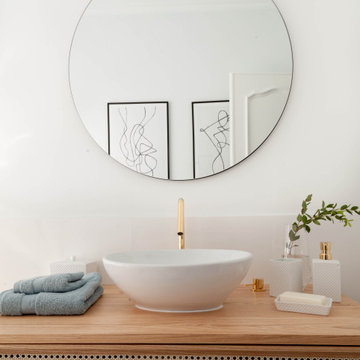
El baño es el efecto “WOW” de la casa. Responde perfectamente al estilo clásico y señorial que fluye por toda la vivienda, con un toque vintage, pero a la vez moderno, que lo hace muy especial.
El elemento más especial del baño es el suelo personalizado de mosaico de vidrio ecológico Hisbalit. El estudio eligió el modelo DOTS, de la colección Art Factory, con teselas hexagonales en blanco y negro.. ¡Un diseño clásico que nunca pasa de moda! Las referencias usadas han sido la 101 (negro) y la 103 (blanco), de la colección UNICOLOR.
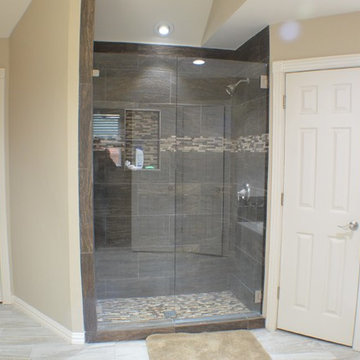
The footprints and layouts of a house is the most important feature in a home. This is what can help or annoy a homeowner in everyday life and what can appeal or deter many future home buyer. You can almost certainly pinpoint a homes age by how the home is laid out. Formal living and formal dining areas were popular in the 90's and 2000's but no longer serve as more than an area to collect junk or wayward items. Many homeowners opt to close in the areas to create offices, guest rooms, or even media rooms; thus adding true value to the home.
In this home the formal living room was closed in to create another room. The elegant double french doors greet guests once they walk in the entrance. The room is equipped with a closet and its own entry into the master bathroom.
The master bathroom had to be reconfigured to add an entrance to the new bedroom. The small shower was shifted over and expanded, while a seat and a shampoo niche was added. The frame-less glass, Marazzi Silk in Distinguished, and Daltile Radiance deco-mesh create drama and a sophisticated elegance. The same tile was added around the garden tub to create an uniformed look. Custom ordered vanities topped with an indestructible Dekton countertop house the double sinks now side by side. The details such as the trim being added to the existing mirror. Matching trim and crown to the newly added room makes the space seem like it was always meant to be this way.
Added areas can increase the monetary value of a home but a layout that fits your lifestyle adds the greatest value of all. The trick is making it not seem like a remodel has been done. That is where a professional comes in. Kaleidoscope HD2 is here to help your home fit your lifestyle in the best way possible.
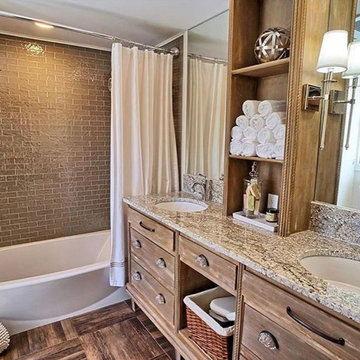
This bath hadn't been updated since the home was built in 1967. The room was gutted and the only thing salvaged was the original vanity, which was reworked to included two drawers and a pop-out drawer under each sink, as well as an open area in the center for a basket. A hutch was added up the center and mirrors to the ceiling. Stunning light sconces were added on each side of the right hand sink for makeup application.
New floor tile was laid in a unique pattern and glass tile was used in the combo tub/shower area. A new granite countertop, undermount sinks, and a sleek tub round out the new fixtures.
The door originally opened inward to the space and was hinged on the left, obstructing access to the closet behind in the eave. Demolition included removing the mildly functional closet and the door into the bathroom from the bedroom was hinged from the right and now swings into the bedroom.
The changes not only refreshed the room aesthetically but provided more functionality and more light to flow into and bounce around the room.

This eclectic mountain home nestled in the Blue Ridge Mountains showcases an unexpected but harmonious blend of design influences. The European-inspired architecture, featuring native stone, heavy timbers and a cedar shake roof, complement the rustic setting. Inside, details like tongue and groove cypress ceilings, plaster walls and reclaimed heart pine floors create a warm and inviting backdrop punctuated with modern rustic fixtures and vibrant splashes of color.
Meechan Architectural Photography
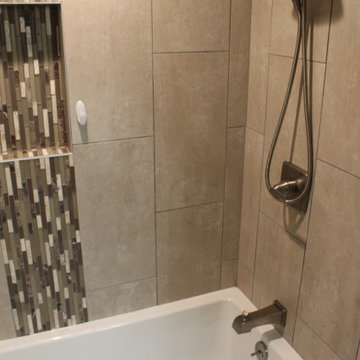
Cabinetry: Starmark
Style: Bridgeport w/ Five Piece Drawers
Finish: (Kitchen) Maple – Peppercorn; (Main Bath) Maple - Mocha
Countertop: Cutting Edge – (Kitchen) Mascavo Quartzite; (Main Bath) Silver Beach Granite
Sinks: (Kitchen) Blanco Valea in Metallic Gray; (Bath) Ceramic Under-mount Rectangle in White
Faucet/Plumbing: (Kitchen) Customers Own; (Main Bath) Delta Ashlyn in Chrome
Tub: American Standard – Studio Bathing Pool
Toilet: American Standard – Cadet Pro
Hardware: Hardware Resources – Annadale in Brushed Pewter/Satin Nickel
Kitchen Backsplash: Virginia Tile – Debut 2” x 6” in Dew; Delorean Grout
Kitchen Floor: (Customer’s Own)
Bath Tile: (Floor) Genesee Tile – Matrix Taupe 12”x24” w/ matching bullnose; (Shower Wall) Genesee Tile – Simply Modern in Simply Tan; (Shower Accent/Niche/Backsplash) Virginia Tile – Linear Glass/Stone Mosaic in Cappuccino
Designer: Devon Moore
Contractor: Pete Markoff
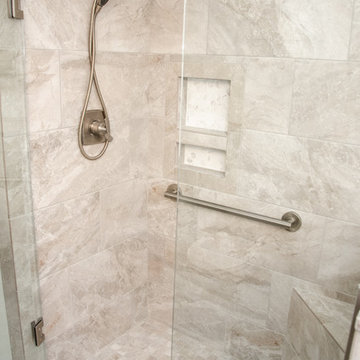
This refreshed five piece master bath features a beautiful rich coffee stained maple cabinets with nickel cub pulls. The Fantasy Brown granite vanity is spacious with two undermount sinks. The soft grey 12"x24" porcelain floor tile is laid in a brick pattern. The custom tile shower has a European glass door with brushed nickel trim. The tub surround has a coordinating 12x24 tile in Sonoma SKy with a Glazzio Afrench Baroque mosaic insert. Space at the end of the tub was used as a niche to store towels.
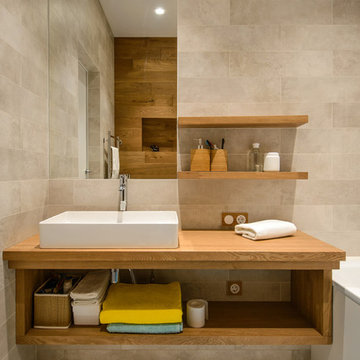
Photo by: Фотобюро Аси Розоновой © 2016 Houzz
Съемка для статьи: http://www.houzz.ru/ideabooks/76781340
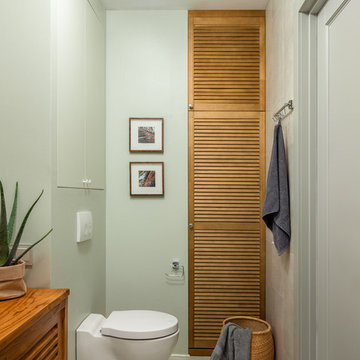
Тумба под раковину, раковина и зеркало Teak House, бра Eglo, плитка Fioranese, сантехника Jacob Delafon
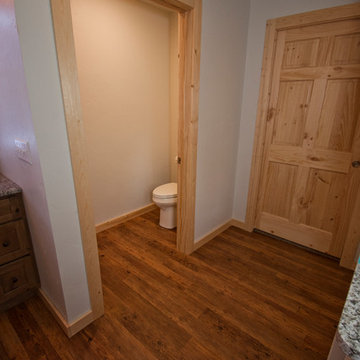
Right down the road from Klover House near High Falls in Crivitz, WI sits another DW3 masterpiece. Let's give a warm welcome to the Murawski House. This home is rustic elegance. The perfect marriage between modern decor and Up North charm. Please, take a look around and let us know if you have any questions. Thank you, Murawski Family. It was a pleasure.
Photo credit: Kim Hanson Photography, Art and Design Cabinetry: Atwood Cabinetry Special thanks to the following businesses who also made this dream home a reality: Maiden LAKE Plumbing LLC Kempka Excavating Mertens Electric, LLC A&M Heating, Cooling and Fireplace Sales
Bathroom Design Ideas with an Alcove Tub and Brown Benchtops
6


