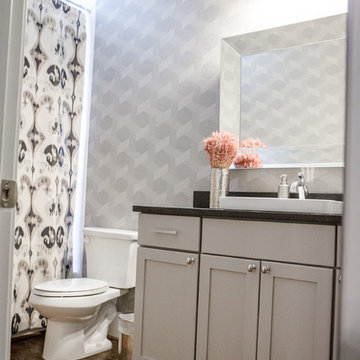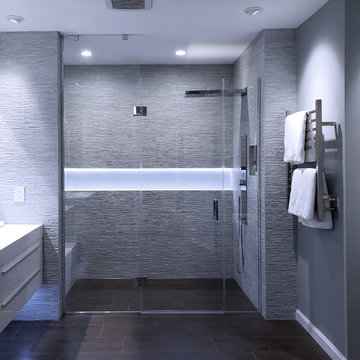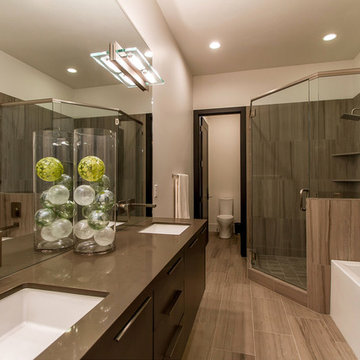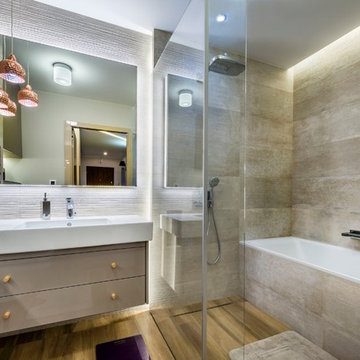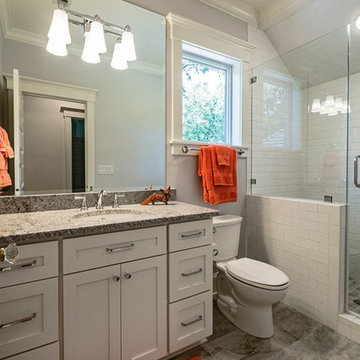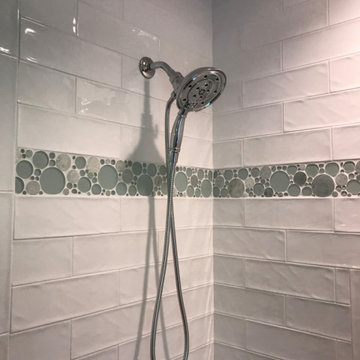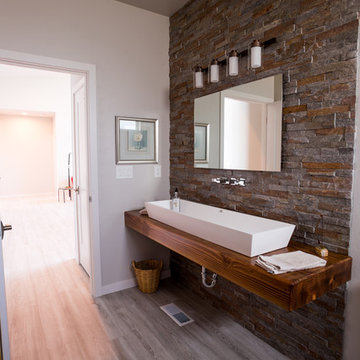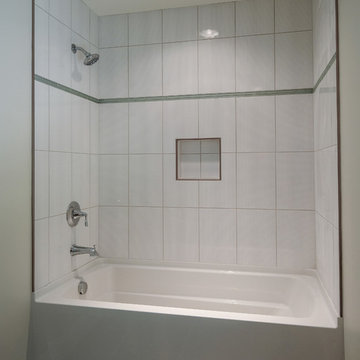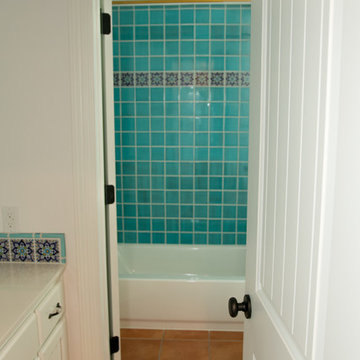Bathroom Design Ideas with an Alcove Tub and Brown Floor
Refine by:
Budget
Sort by:Popular Today
141 - 160 of 4,099 photos
Item 1 of 3

Stained concrete floors, custom vanity with concrete counter tops, and white subway tile shower.
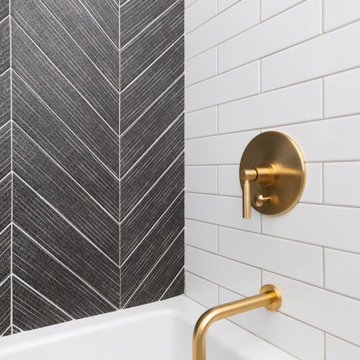
This modern farmhouse bathroom has an extra large vanity with double sinks to make use of a longer rectangular bathroom. The wall behind the vanity has counter to ceiling Jeffrey Court white subway tiles that tie into the shower. There is a playful mix of metals throughout including the black framed round mirrors from CB2, brass & black sconces with glass globes from Shades of Light , and gold wall-mounted faucets from Phylrich. The countertop is quartz with some gold veining to pull the selections together. The charcoal navy custom vanity has ample storage including a pull-out laundry basket while providing contrast to the quartz countertop and brass hexagon cabinet hardware from CB2. This bathroom has a glass enclosed tub/shower that is tiled to the ceiling. White subway tiles are used on two sides with an accent deco tile wall with larger textured field tiles in a chevron pattern on the back wall. The niche incorporates penny rounds on the back using the same countertop quartz for the shelves with a black Schluter edge detail that pops against the deco tile wall.
Photography by LifeCreated.
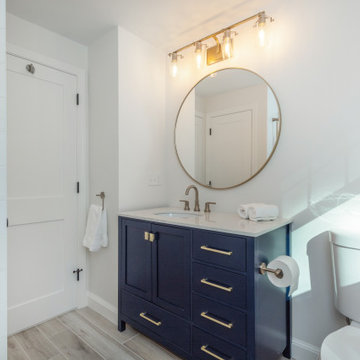
Fully redesigned and remodeled upstair hall bathroom. Designed for a growing family with kids. Incorporated a tub shower combination and a large modern vanity with circle mirror.
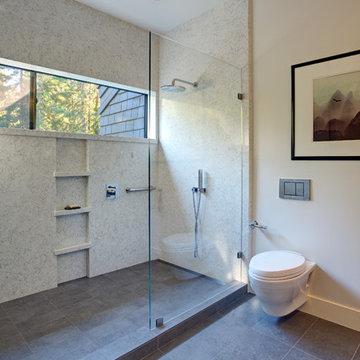
Remodeled master bath with wall mounted toilet and walk in shower.
Mitchell Shenker
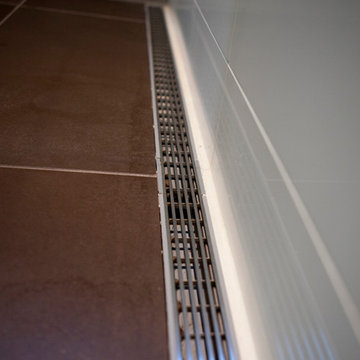
A linear Infinity Drain at the end of a sloping shower floor collects the water and allows us to have a curbless threshold-less shower.
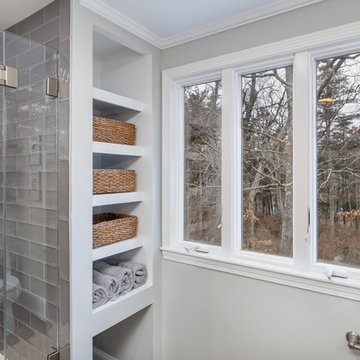
This children's bathroom remodel is chic and a room the kids can grow into. Featuring a semi-custom double vanity, with antique bronze mirrors, marble countertop, gorgeous glass subway tile, a custom glass shower door and custom built-in open shelving.
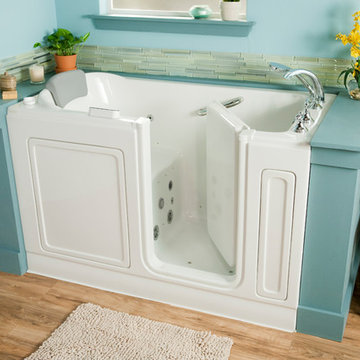
Our goal is to make customers feel independent and safe in the comfort of their own homes at every stage of life. Through our innovative walk-in tub designs, we strive to improve the quality of life for our customers by providing an accessible, secure way for people to bathe.
In addition to our unique therapeutic features, every American Standard walk-in tub includes safety and functionality benefits to fit the needs of people with limited mobility.

An original 1930’s English Tudor with only 2 bedrooms and 1 bath spanning about 1730 sq.ft. was purchased by a family with 2 amazing young kids, we saw the potential of this property to become a wonderful nest for the family to grow.
The plan was to reach a 2550 sq. ft. home with 4 bedroom and 4 baths spanning over 2 stories.
With continuation of the exiting architectural style of the existing home.
A large 1000sq. ft. addition was constructed at the back portion of the house to include the expended master bedroom and a second-floor guest suite with a large observation balcony overlooking the mountains of Angeles Forest.
An L shape staircase leading to the upstairs creates a moment of modern art with an all white walls and ceilings of this vaulted space act as a picture frame for a tall window facing the northern mountains almost as a live landscape painting that changes throughout the different times of day.
Tall high sloped roof created an amazing, vaulted space in the guest suite with 4 uniquely designed windows extruding out with separate gable roof above.
The downstairs bedroom boasts 9’ ceilings, extremely tall windows to enjoy the greenery of the backyard, vertical wood paneling on the walls add a warmth that is not seen very often in today’s new build.
The master bathroom has a showcase 42sq. walk-in shower with its own private south facing window to illuminate the space with natural morning light. A larger format wood siding was using for the vanity backsplash wall and a private water closet for privacy.
In the interior reconfiguration and remodel portion of the project the area serving as a family room was transformed to an additional bedroom with a private bath, a laundry room and hallway.
The old bathroom was divided with a wall and a pocket door into a powder room the leads to a tub room.
The biggest change was the kitchen area, as befitting to the 1930’s the dining room, kitchen, utility room and laundry room were all compartmentalized and enclosed.
We eliminated all these partitions and walls to create a large open kitchen area that is completely open to the vaulted dining room. This way the natural light the washes the kitchen in the morning and the rays of sun that hit the dining room in the afternoon can be shared by the two areas.
The opening to the living room remained only at 8’ to keep a division of space.
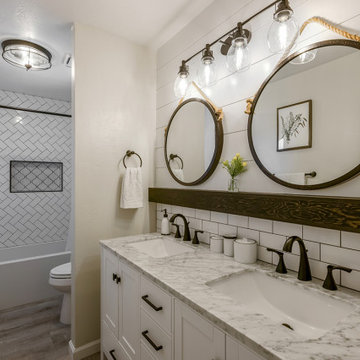
Lisa & Tom were looking for a remodel to improve their out of fashion guest bathroom. They also needed our expertise on how to make the space more functional.
As a first request, they asked for trendy, fun, and functional elements, and together with our designer selected the perfect combination. As everything goes so well together, they did not recognize their own guest bathroom at all.
The new countertop, mirrors, and lights added a clean and brighter feel, and the backsplash and White Shiplap Wall Plank an elegant and modern look.
It was time to give the shower a makeover! The new shower wall has a funny design and is the perfect complement to the tile chosen for the niche. We replaced the bathtub and installed new accessories to improve the appearance and functionality of the shower.
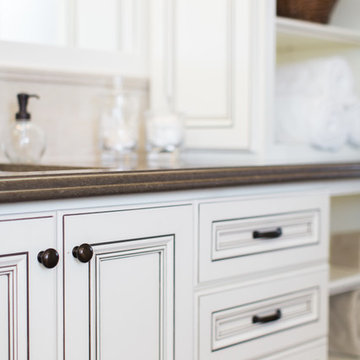
The home owners wanted a bathroom that evoked luxury. Coordinating the Caesarstone Wild Rice quartz with the espresso-glazed cream cabinets gave this room contrast with a sense of relaxation for these busy homeowners.
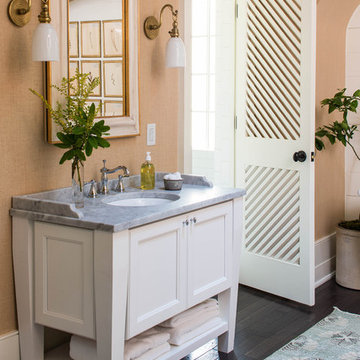
Master Bathroom
Door Style: Henlow Square
Paint: Glacier
Hinges: Concealed
Custom shelf underneath the vanity to hold bath essentials
Bathroom Design Ideas with an Alcove Tub and Brown Floor
8
