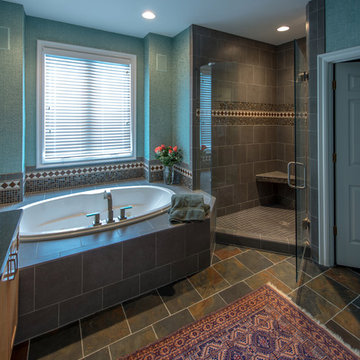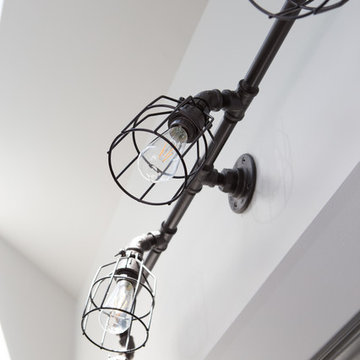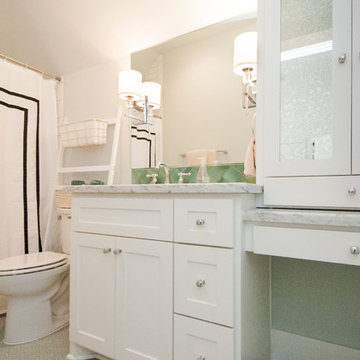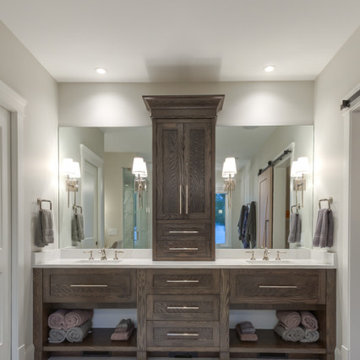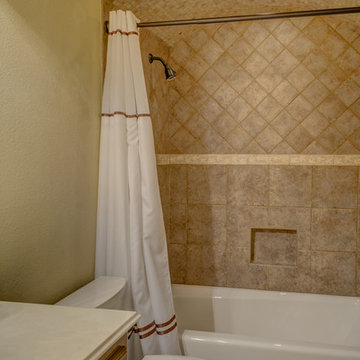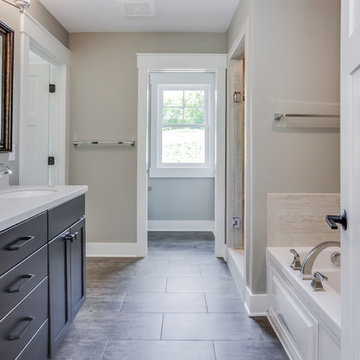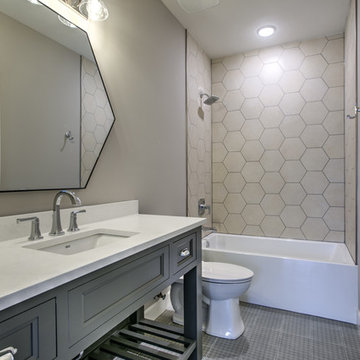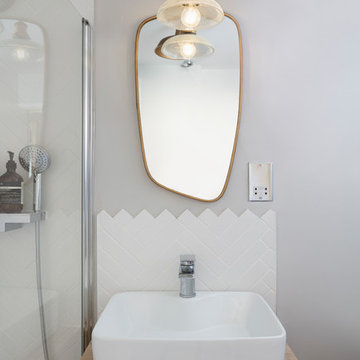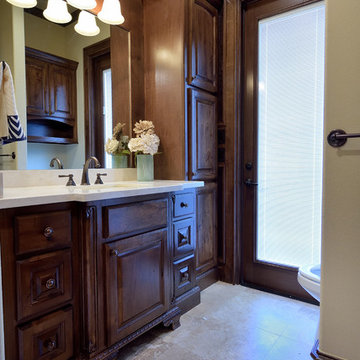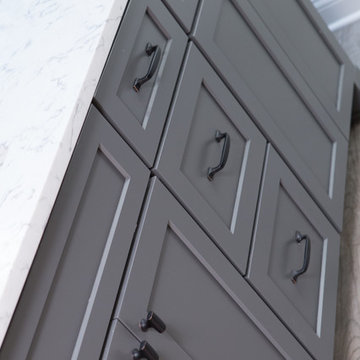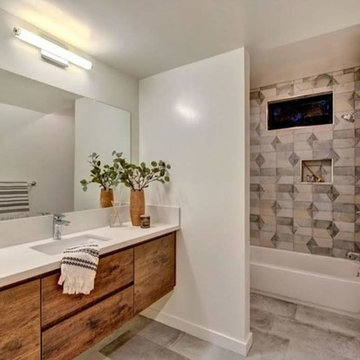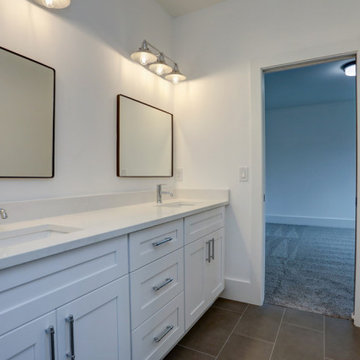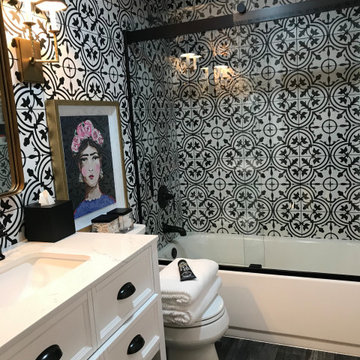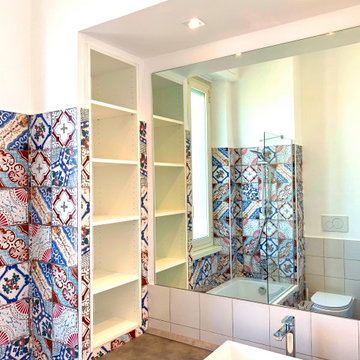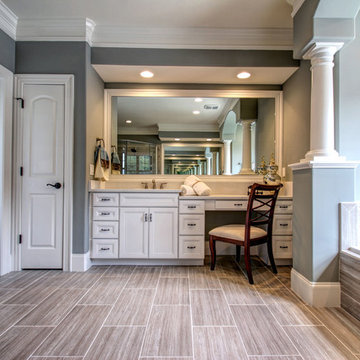Bathroom Design Ideas with an Alcove Tub and Cement Tile
Refine by:
Budget
Sort by:Popular Today
221 - 240 of 671 photos
Item 1 of 3
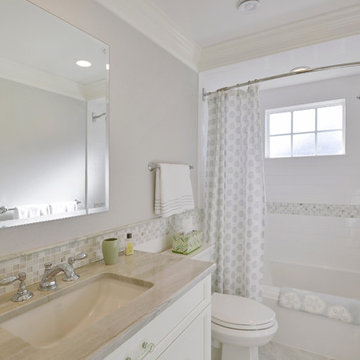
This is an example of a medium traditional kids bathroom with some contemporary features in Sleepy Hollow with under mount mount sink, white cabinets, shower/bath combination, glass tile, gray walls, and tiled floor.
Photography by, Peter Krupeya.
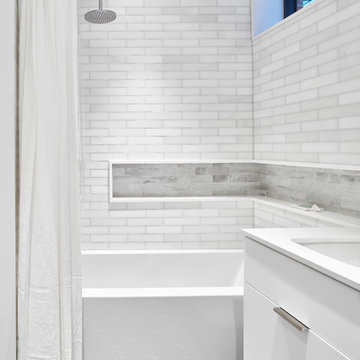
Only the chicest of modern touches for this detached home in Tornto’s Roncesvalles neighbourhood. Textures like exposed beams and geometric wild tiles give this home cool-kid elevation. The front of the house is reimagined with a fresh, new facade with a reimagined front porch and entrance. Inside, the tiled entry foyer cuts a stylish swath down the hall and up into the back of the powder room. The ground floor opens onto a cozy built-in banquette with a wood ceiling that wraps down one wall, adding warmth and richness to a clean interior. A clean white kitchen with a subtle geometric backsplash is located in the heart of the home, with large windows in the side wall that inject light deep into the middle of the house. Another standout is the custom lasercut screen features a pattern inspired by the kitchen backsplash tile. Through the upstairs corridor, a selection of the original ceiling joists are retained and exposed. A custom made barn door that repurposes scraps of reclaimed wood makes a bold statement on the 2nd floor, enclosing a small den space off the multi-use corridor, and in the basement, a custom built in shelving unit uses rough, reclaimed wood. The rear yard provides a more secluded outdoor space for family gatherings, and the new porch provides a generous urban room for sitting outdoors. A cedar slatted wall provides privacy and a backrest.
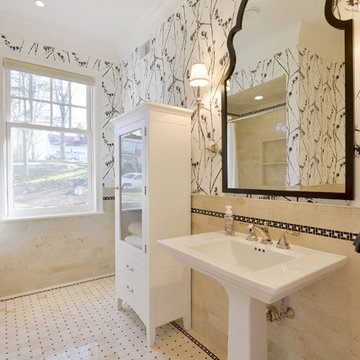
This is another of of view of our traditional kids bathroom with contemporary features in Sleepy Hollow. White pedestal sink, white cabinet, and artistic wall mural are the main features. The bathroom also features a nice combination of half wall tile and inlay-ed floor tile.
Photography by, Peter Krupeya.
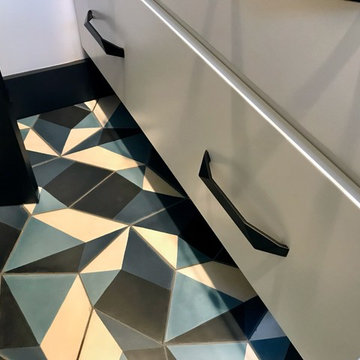
Modern and sleek bathroom with black, white and blue accents. White flat panel vanity with geometric, flat black hardware. Natural, leathered black granite countertops with mitered edge. Flat black Aqua Brass faucet and fixtures. Unique and functional shelf for storage with above toilet cabinet for optimal storage. Black penny rounds and a bold, encaustic Popham tile floor complete this bold design.
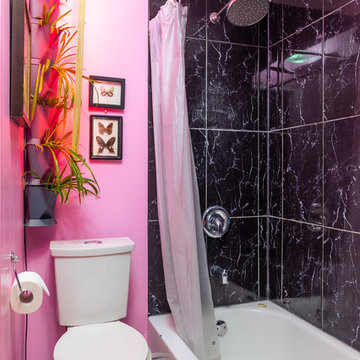
Our client wanted to have some fun in the bathroom so we went bold with "80's Pink" wall and black tile work. To soften the look, natural wood, plants and framed butterflies were incorporated into the decor.
Bathroom Design Ideas with an Alcove Tub and Cement Tile
12
