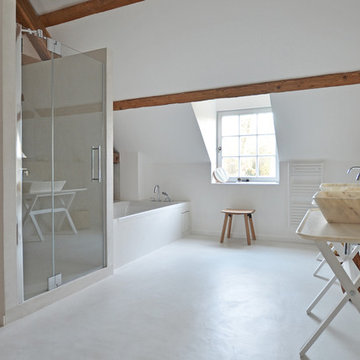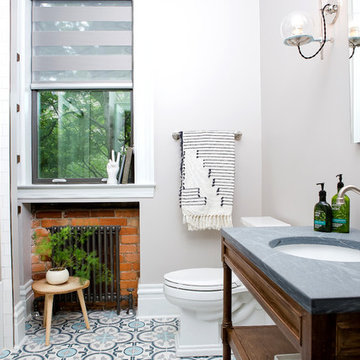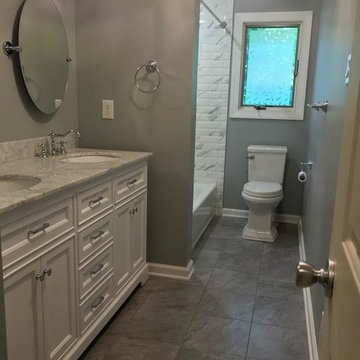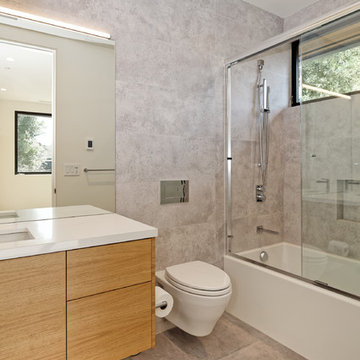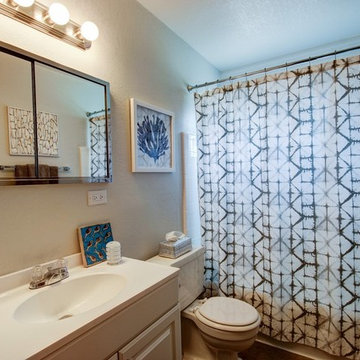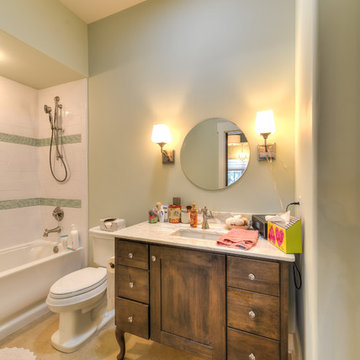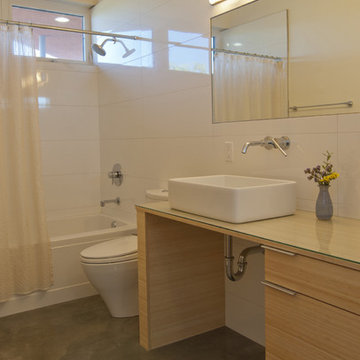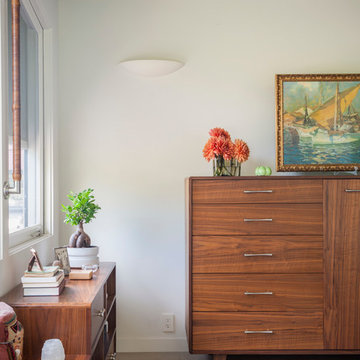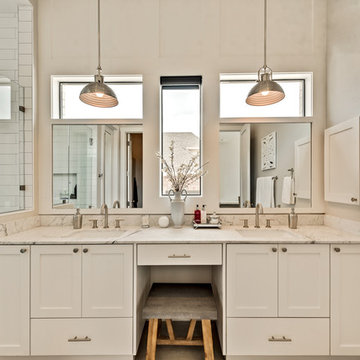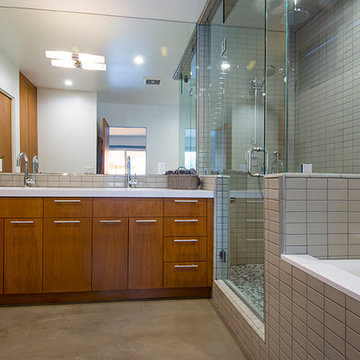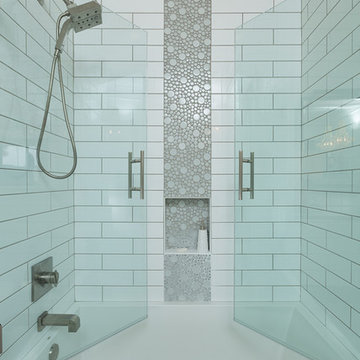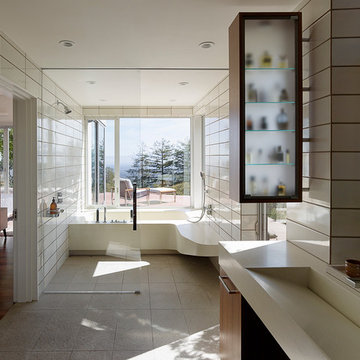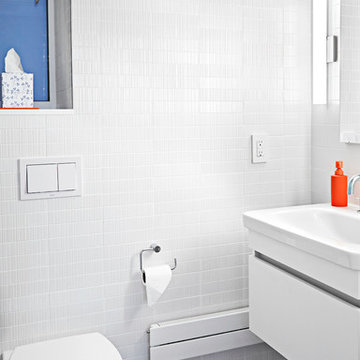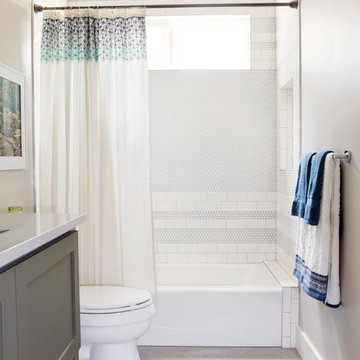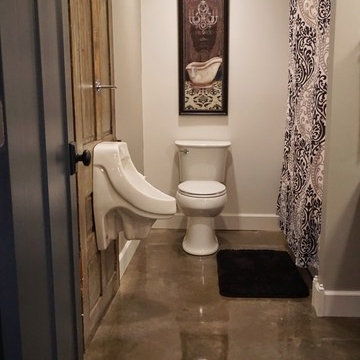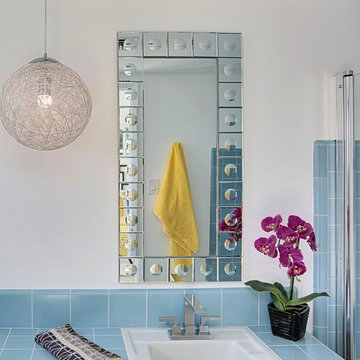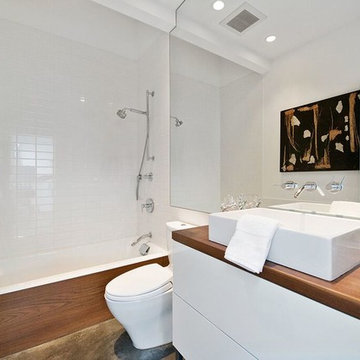Bathroom
Refine by:
Budget
Sort by:Popular Today
161 - 180 of 563 photos
Item 1 of 3
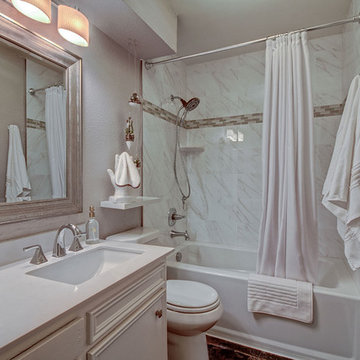
Small bathroom updated with modern finishes to help the space feel larger, airy, & fresh.
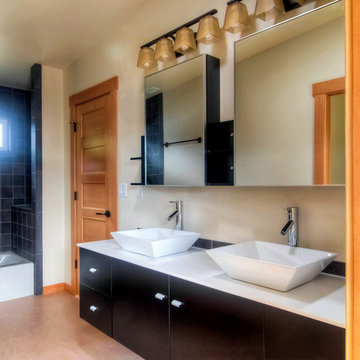
Vessel sinks with basin faucets sit atop modern white on black cabinetry. Maple wood accents with stained concrete floors
MIllworks is an 8 home co-housing sustainable community in Bellingham, WA. Each home within Millworks was custom designed and crafted to meet the needs and desires of the homeowners with a focus on sustainability, energy efficiency, utilizing passive solar gain, and minimizing impact.

Stained concrete floors, custom vanity with concrete counter tops, and white subway tile shower.
9
