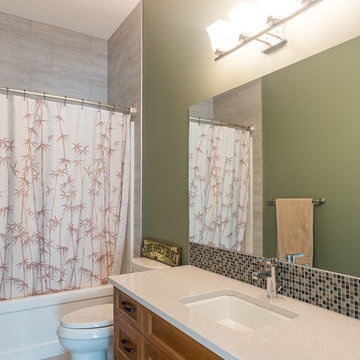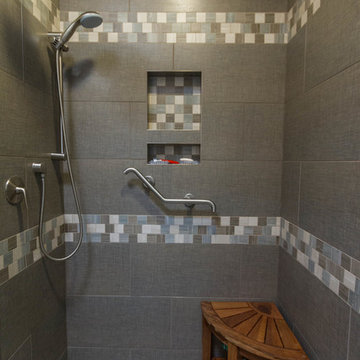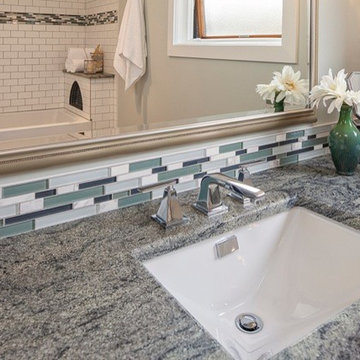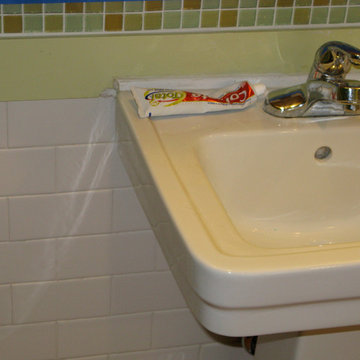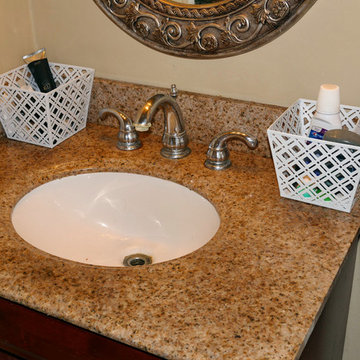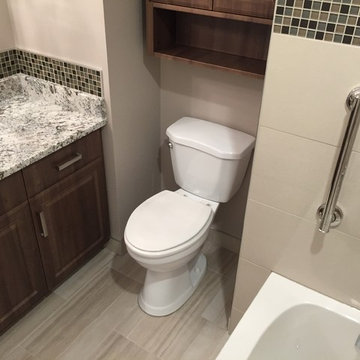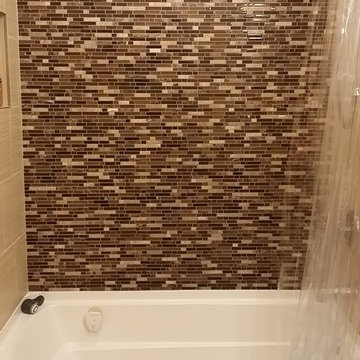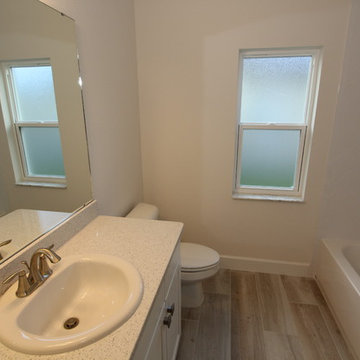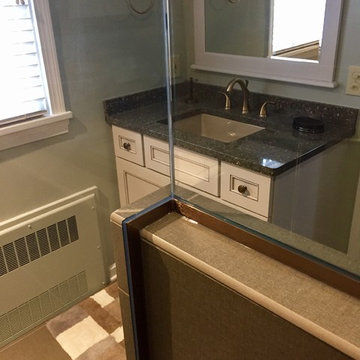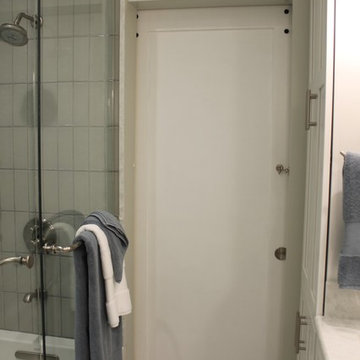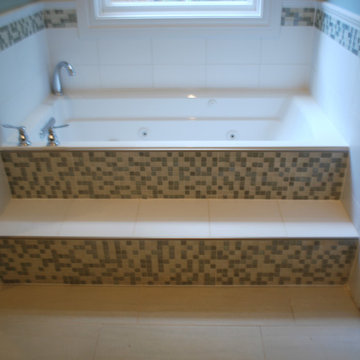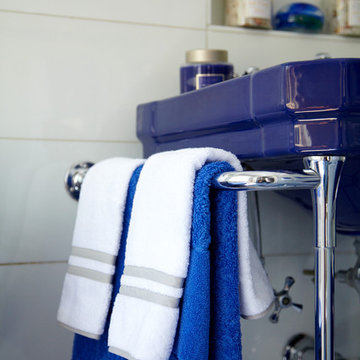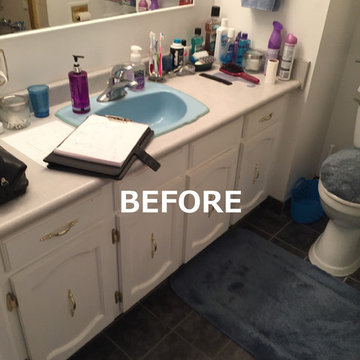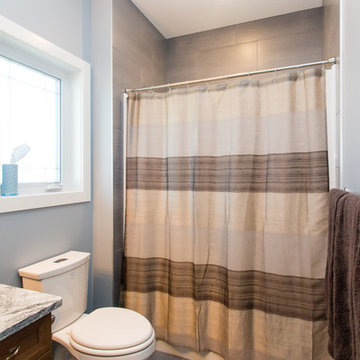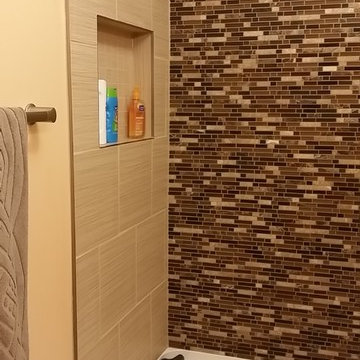Bathroom Design Ideas with an Alcove Tub and Glass Sheet Wall
Refine by:
Budget
Sort by:Popular Today
101 - 120 of 184 photos
Item 1 of 3
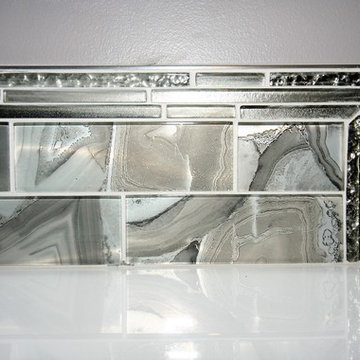
An unfinished basement was renovated to include a fully functional bathroom, and rec room for the teenage kids. This is a modern space, although it is in the basement style and function were not sacrificed, as this is a bright
and well designed space, although it is only a 5" x 8" bathroom, a 43" floating vanity (with storage) was incorporated, a full size bathtub, toilet and open shelves for linens and accessories. Kept the colour pallet neutral with the greys and whites with a strong punch of colour in the accessories.
Photo taken by: Personal Touch Interiors
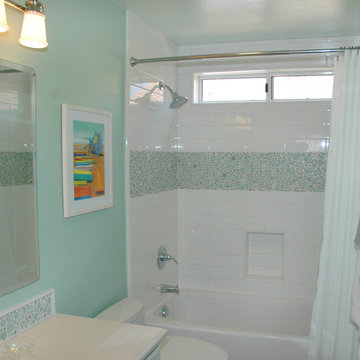
Built and Designed by Baccaro Construction Co., Inc. Kitchen & Bath Centre
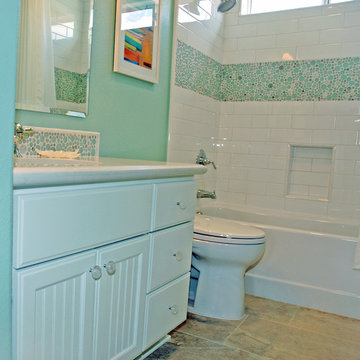
Built and Designed by Baccaro Construction Co., Inc. Kitchen & Bath Centre
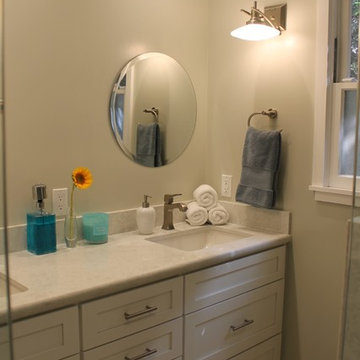
The white Shaker cabinet vanity is topped with “Icelake” quartz. We selected round mirrors centered above each sink. LED wall sconces and recessed cans create a bright space year round.
JRY & Co.
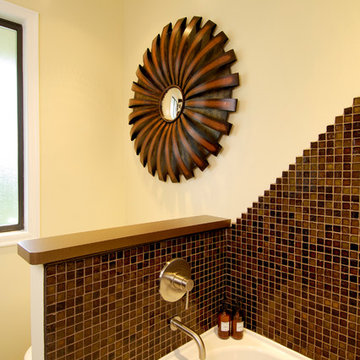
Wanting to create something original from an ordinary bathroom was the design focus for this space. With metal tile and mosaic glass being the starting point, creating the one of a kind tub surround was a fun concept that turned out beautiful.
Bathroom Design Ideas with an Alcove Tub and Glass Sheet Wall
6


