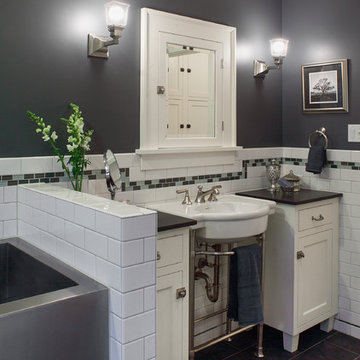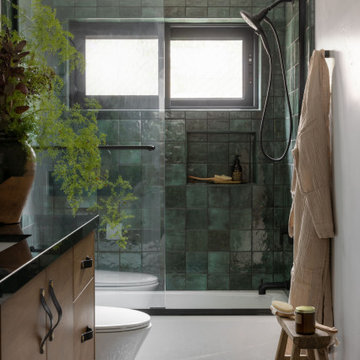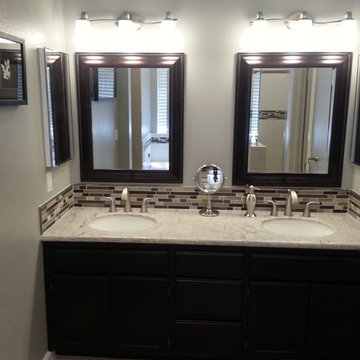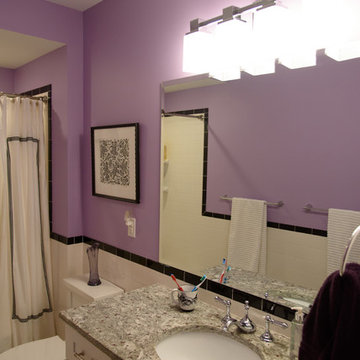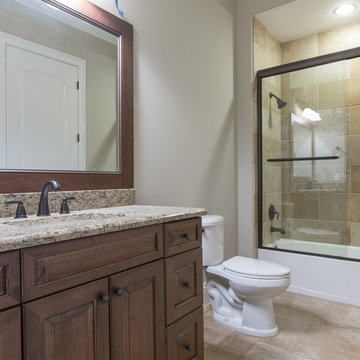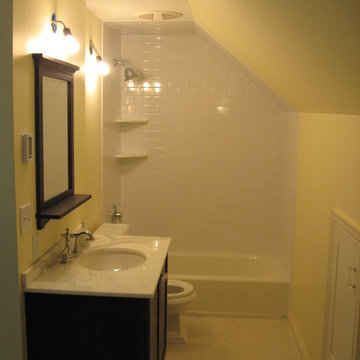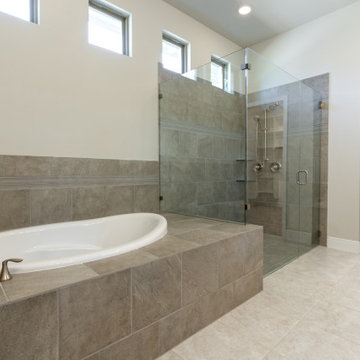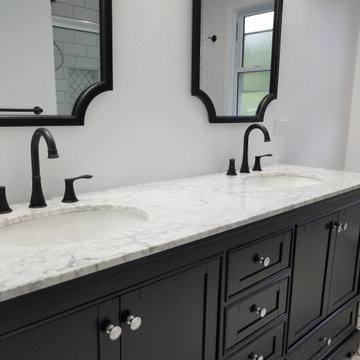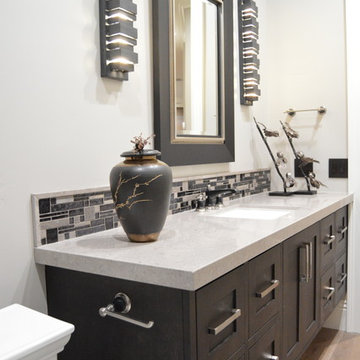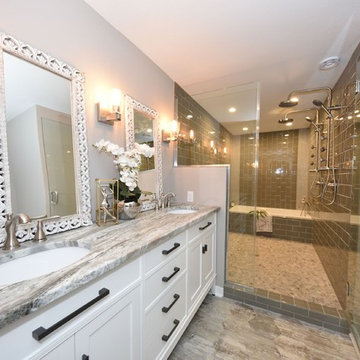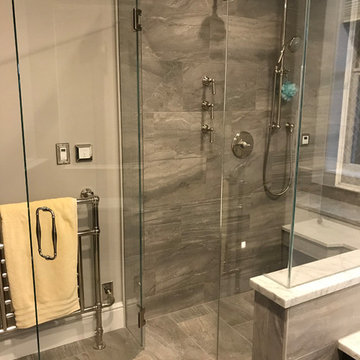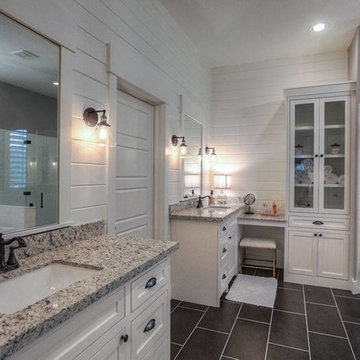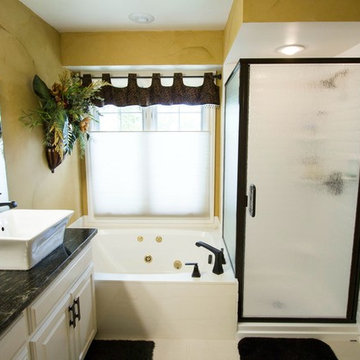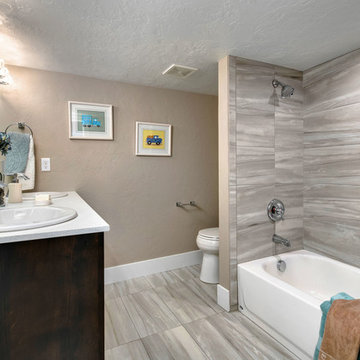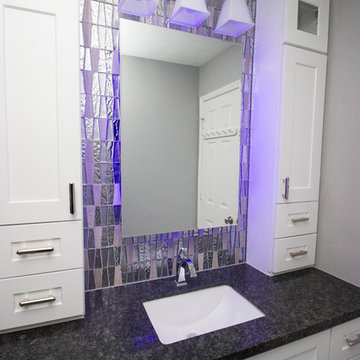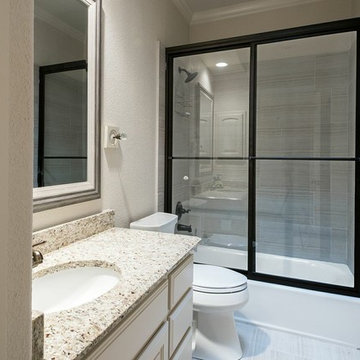Bathroom Design Ideas with an Alcove Tub and Granite Benchtops
Refine by:
Budget
Sort by:Popular Today
121 - 140 of 10,938 photos
Item 1 of 3
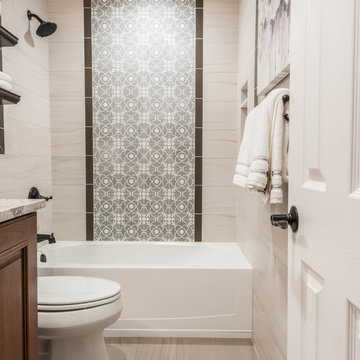
Florida Tile’s Sequence 9x36 plank tile in the color Breeze was used on the tub surround walls as well as the wainscot. To add some color dimension between the walls and the floor, the Sequence 9x36 plank tile in the color Drift was for the flooring. The shower wall features a center panel with accent tiles from Cement Tile Shop in the style Paris. The 2.5x9 Zenith tile in Umbia Matte from Bedrosians was used to border the wainscot as well as the center decorative panel on the shower wall. A glass panel is to be added to enclose the shower and keep a visual flow throughout the space.
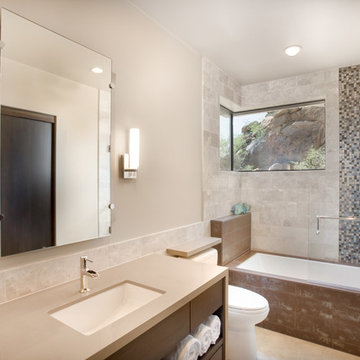
Large guest bath with tub/shower, handheld showerhead, granite counter with undermount sink
Photo by Robinette Architects, Inc.
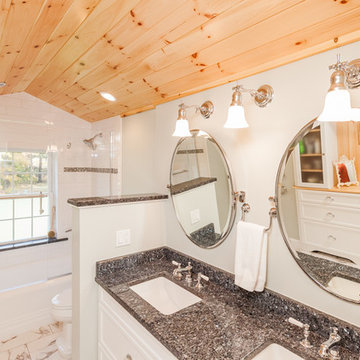
Fantastic remodeled cottage bathroom. Opening the ceiling to a cathedral ceiling made the room expand. Adding knotty pine keeps the cottage feel. Marble look floor and blue pearl granite add a upscale touch.
Sandi Lanigan Interiors
Beck Photography
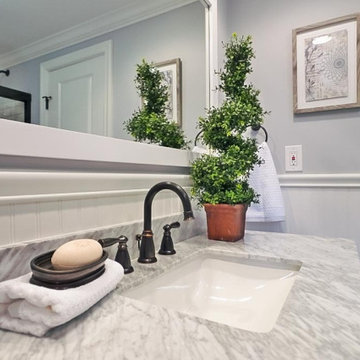
Classic mid-century restoration that included a new gourmet kitchen, updated floor plan. 3 new full baths and many custom features.
Bathroom Design Ideas with an Alcove Tub and Granite Benchtops
7


