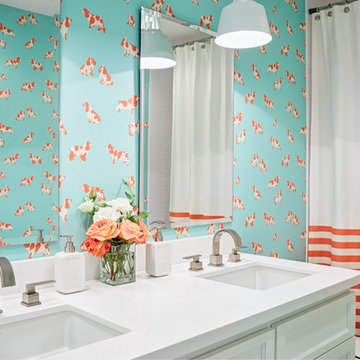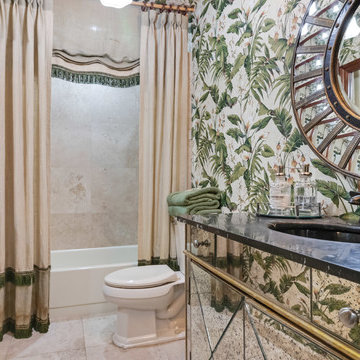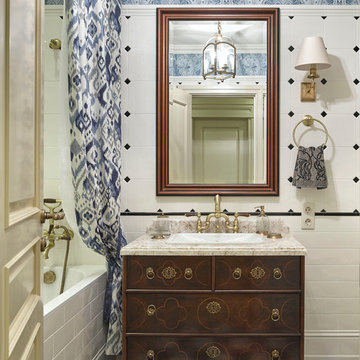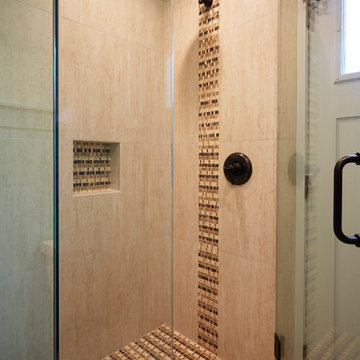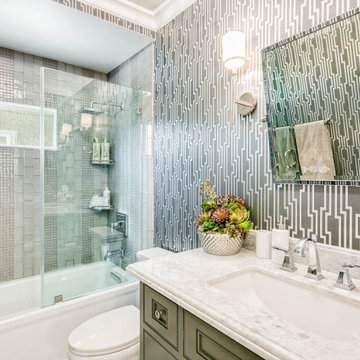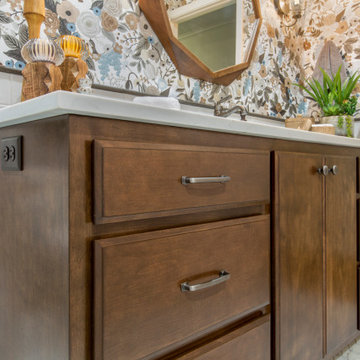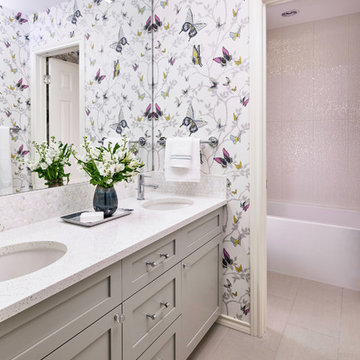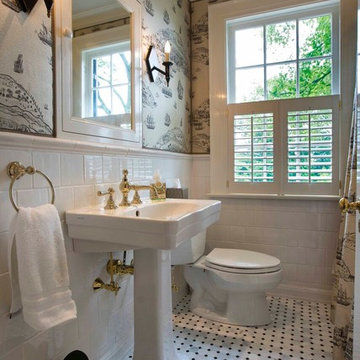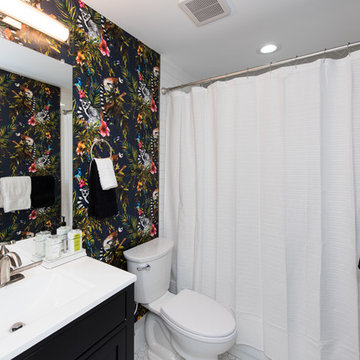Bathroom Design Ideas with an Alcove Tub and Multi-coloured Walls
Refine by:
Budget
Sort by:Popular Today
201 - 220 of 1,045 photos
Item 1 of 3
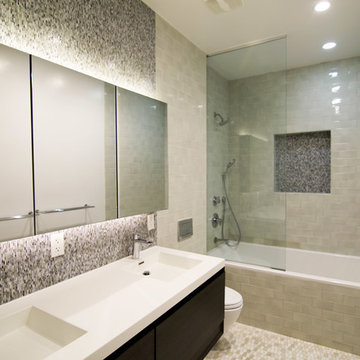
photos by Pedro Marti
For this project the client hired us to renovate the top unit of this two family brownstone located in the historic district of Bedstuy in Brooklyn, NY. The upper apartment of the house is a three story home of which the lower two floors were fully renovated. The Clients wanted to keep the historic charm and original detail of the home as well as the general historic layout. The main layout change was to move the kitchen from the top floor to what was previously a living room at the rear of the first floor, creating an open dining/kitchen area. The kitchen consists of a large island with a farmhouse sink and a wall of paneled white and gray cabinetry. The rear window in the kitchen was enlarged and two large French doors were installed which lead out to a new elevated ipe deck with a stair that leads down to the garden. A powder room on the parlor floor from a previous renovation was reduced in size to give extra square footage to the dining room, its main feature is a colorful butterfly wallpaper. On the second floor The existing bedrooms were maintained but the center of the floor was gutted to create an additional bathroom in a previous walk-in closet. This new bathroom is a large ensuite masterbath featuring a multicolored glass mosaic tile detail adjacent to a more classic subway tile. To make up for the lost closet space where the masterbath was installed we chose to install new French swinging doors with historic bubble glass beneath an arched entry to an alcove in the master bedroom thus creating a large walk-in closet while maintaining the light in the room.
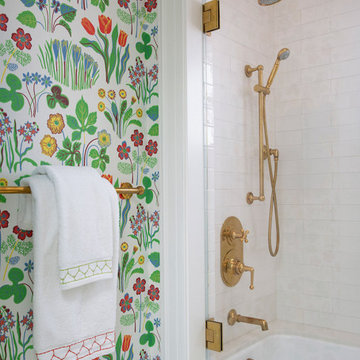
The family living in this shingled roofed home on the Peninsula loves color and pattern. At the heart of the two-story house, we created a library with high gloss lapis blue walls. The tête-à-tête provides an inviting place for the couple to read while their children play games at the antique card table. As a counterpoint, the open planned family, dining room, and kitchen have white walls. We selected a deep aubergine for the kitchen cabinetry. In the tranquil master suite, we layered celadon and sky blue while the daughters' room features pink, purple, and citrine.
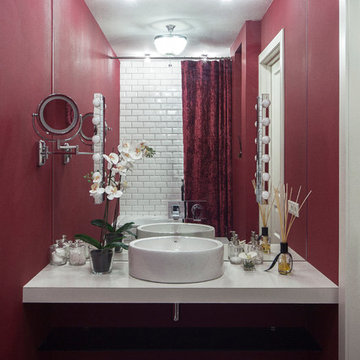
Сочетание графичной черно - белой плитки с теплым красным цветом уравновешивает цветовую температуру, и делает ванну по ощущениям теплее. Подсветка на зеркале и увеличивающее зеркало на стене позволяет удобно наносить макияж.
Фотограф Дмитрий Недыхалов
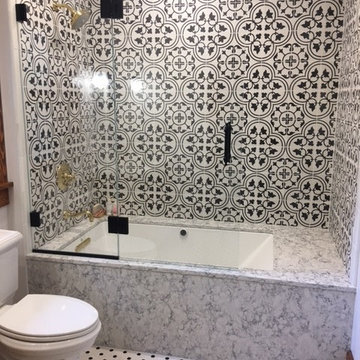
The under-mountable tub leaves room for the tile and tub deck to shine. The tub has a heated surface to heat the back and neck as you soak. It even has adjustable temperature settings!
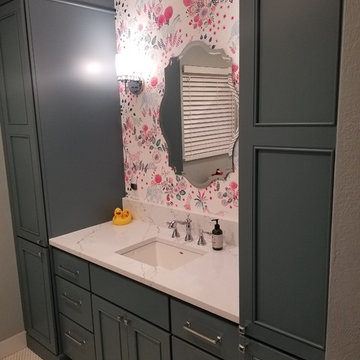
Large guest bathroom in Denver, Co. Kid friendly, large bathroom with custom aqua cabinets from Schroll Cabinetry, quartz counters and a very pretty flower themed wall paper. Two tall linen cabinets balance each side of the 36" vanity. The tile shower incorporates large white subway tile for the field, a shower nook and decorative glass flower vertical strip down the middle.
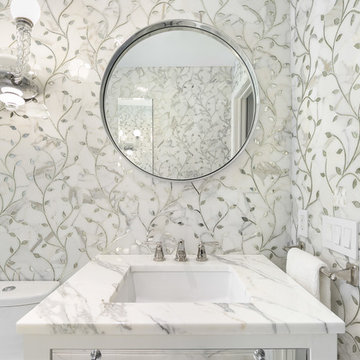
Fully featured in (201)Home Fall 2017 edition.
photographed for Artistic Tile.

Renovation of a guest bathroom room by NYC design-build firm Bolster on Manhattan's Upper West Side.
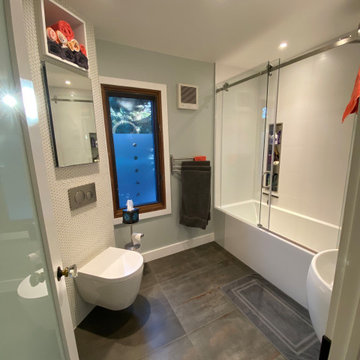
Bright and airy, unique and attractive with sea glass penny tile, a wall hung toilet, clever storage, a deep bath and round backlit mirror.
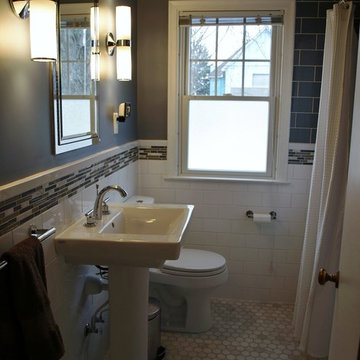
Carrara marble hex tile on the floor, white porcelain subway tile, marble and glass mosaic, and blue subway tile above the accent border in the shower gives this bathroom a beautifully classic look with a modern twist.
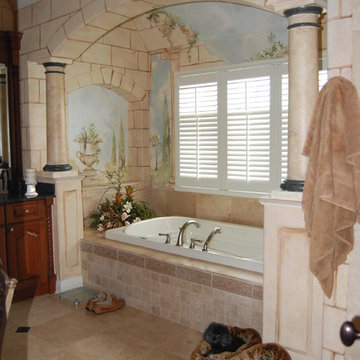
Shutters provide privacy in this great bath featuring faux stone walls. The perfect place for a long soak.
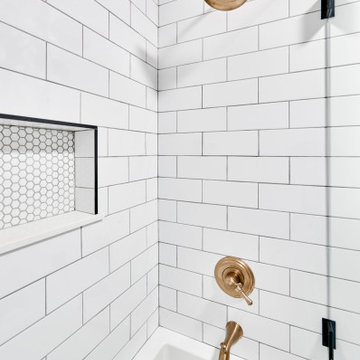
For the bathroom, we went for a moody and classic look. Sticking with a black and white color palette, we have chosen a classic subway tile for the shower walls and a black and white hex for the bathroom floor. The black vanity and floral wallpaper brought some emotion into the space and adding the champagne brass plumbing fixtures and brass mirror was the perfect pop.
Bathroom Design Ideas with an Alcove Tub and Multi-coloured Walls
11
