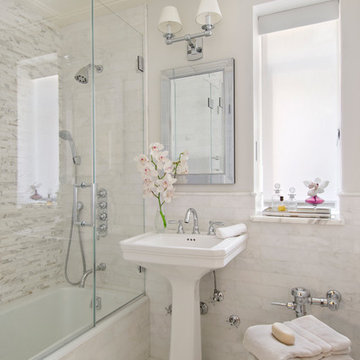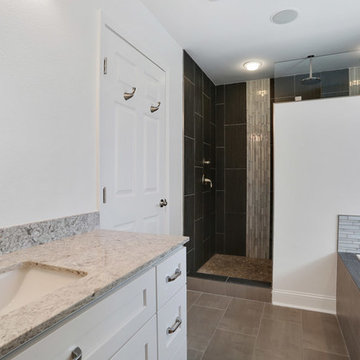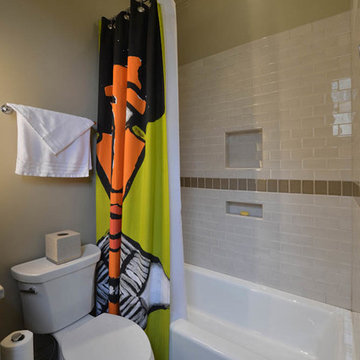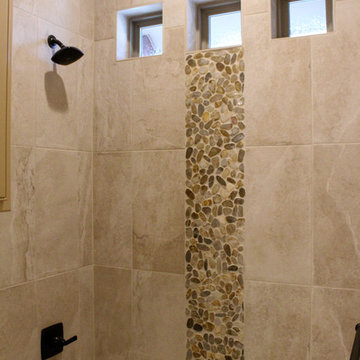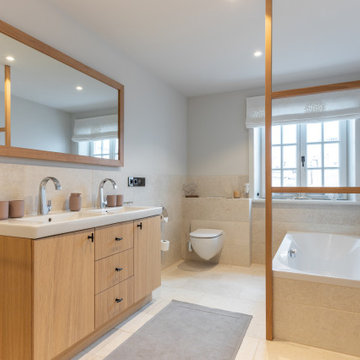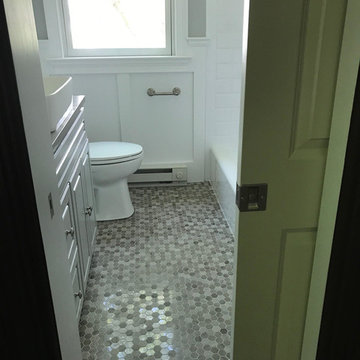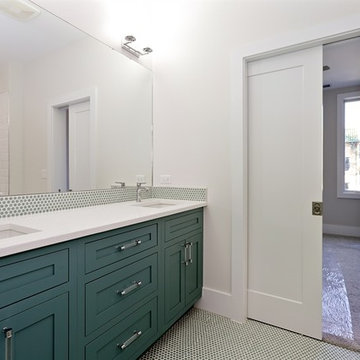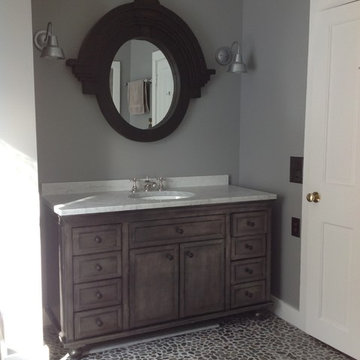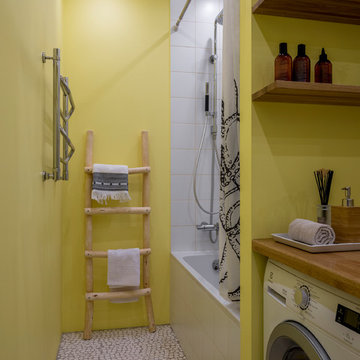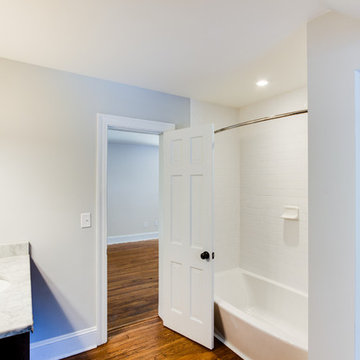Bathroom Design Ideas with an Alcove Tub and Pebble Tile Floors
Sort by:Popular Today
41 - 60 of 178 photos
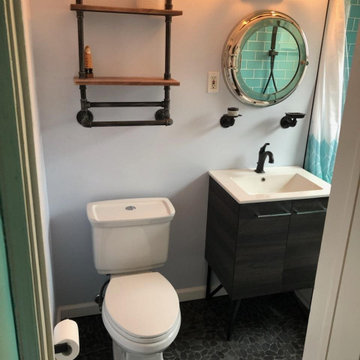
Nautical meets Modern-Industrial Style Bathroom Renovation in Washington, D.C.

Karissa Van Tassel Photography
The lower level spa bathroom (off the home gym), features all the amenities for a relaxing escape! A large steam shower with a rain head and body sprays hits the spot. Pebbles on the floor offer a natural foot message. Dramatic details; glass wall tile, stone door hardware, wall mounted faucet, glass vessel sink, textured wallpaper, and the bubble ceiling fixture blend together for this striking oasis.
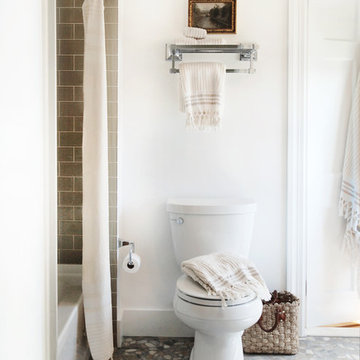
photo by: Heather Rhodes
Tile & Marble:
Granite, Marble and Tile Design www.houzz.com/pro/lambmax/granite-marble-and-tile-design-center
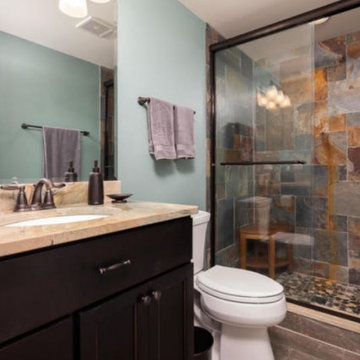
The gray blue slate in the shower becomes art with the crystal clear glass sliding doors. Photos: Reel Tour Media
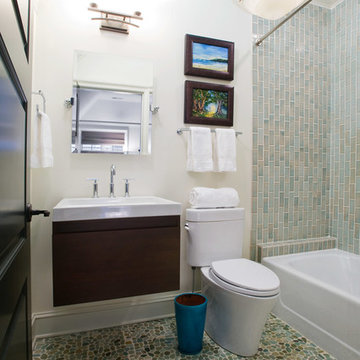
Turquoise pebbles from Walker Zanger cover the floor and set the tone for this modern, Zen-inspired bathroom. A floating vanity with a simple slab door front holds the modern white sink. Polished chrome accessories and vanity light further the Zen feel and offer clean look. The tub surround, made up of aqua and cream crackle tiles from Walker Zanger, climb their way up to the aqua blue ceiling. Finishing the look is a turquoise waste basket for an intense pop of color.
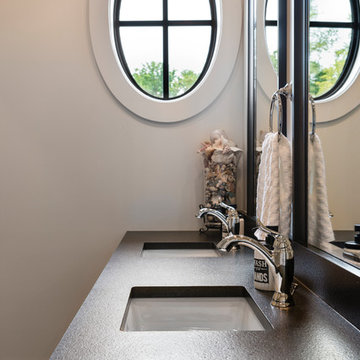
The exterior of this villa style family house pops against its sprawling natural backdrop. The home’s elegant simplicity shown outwards is pleasing to the eye, as its welcoming entry summons you to the vast space inside. Richly textured white walls, offset by custom iron rails, bannisters, and chandelier/sconce ‘candle’ lighting provide a magical feel to the interior. The grand stairway commands attention; with a bridge dividing the upper-level, providing the master suite its own wing of private retreat. Filling this vertical space, a simple fireplace is elevated by floor-to-ceiling white brick and adorned with an enormous mirror that repeats the home’s charming features. The elegant high contrast styling is carried throughout, with bursts of colour brought inside by window placements that capture the property’s natural surroundings to create dynamic seasonal art. Indoor-outdoor flow is emphasized in several points of access to covered patios from the unobstructed greatroom, making this home ideal for entertaining and family enjoyment.

Karissa Van Tassel Photography
The lower level spa bathroom (off the home gym), features all the amenities for a relaxing escape! A large steam shower with a rain head and body sprays hits the spot. Pebbles on the floor offer a natural foot message. Dramatic details; glass wall tile, stone door hardware, wall mounted faucet, glass vessel sink, textured wallpaper, and the bubble ceiling fixture blend together for this striking oasis.

Nautical meets Modern-Industrial Style Bathroom Renovation in Washington, D.C.
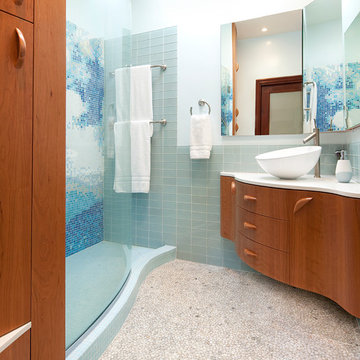
Two years after doing the kitchen we took on the bathrooms. This phase of the project was done by MAR Contractors.
Cabinetry is by Leo Costa.
Tile by Global Tile.
Photo by Eric Rorer
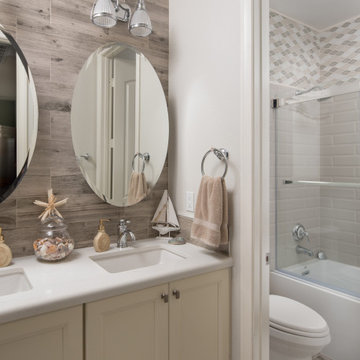
Full 2nd floor hallway bathroom remodel in the shower area received the same California Coastal design style with a beachy theme. The floor is tiled in sliced pebbles with the wood-look plank tile as the border and baseboard. The shower was tiled with a beveled edge subway tile on the lower portion of the wall. The upper portion of the wall was done in a beautiful teardrop accent tile laid in a horizontal wave pattern. A 19" deep soaking tub with a linear drain was added. The shower glass bypass doors are a barndoor style frameless system. This beautiful coastal design bathroom is all about the details.
Bathroom Design Ideas with an Alcove Tub and Pebble Tile Floors
3
