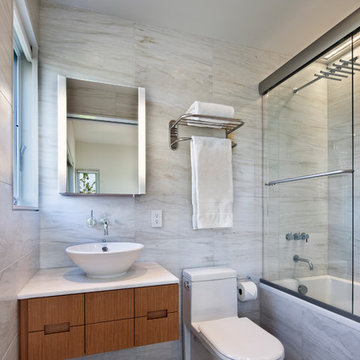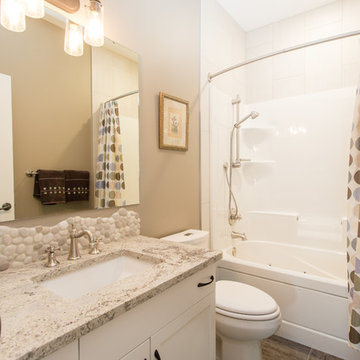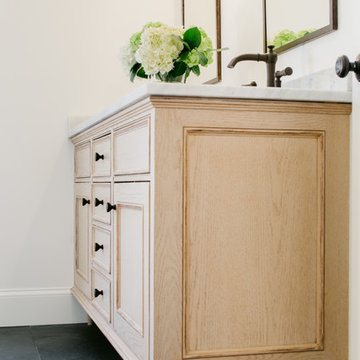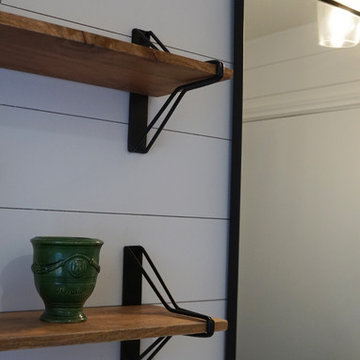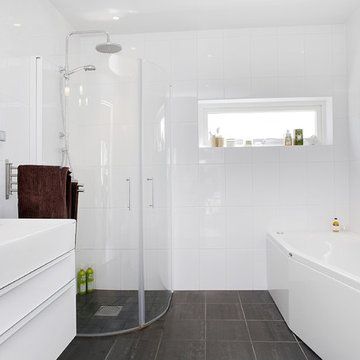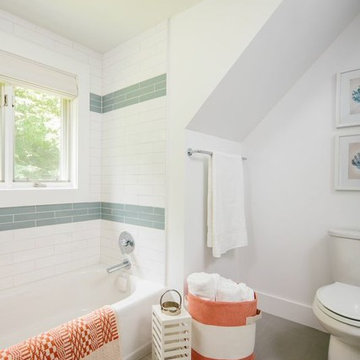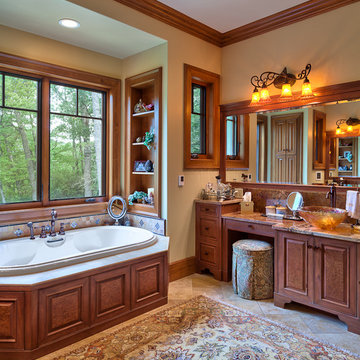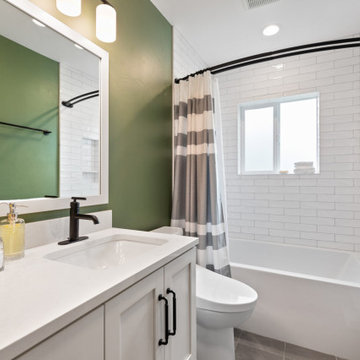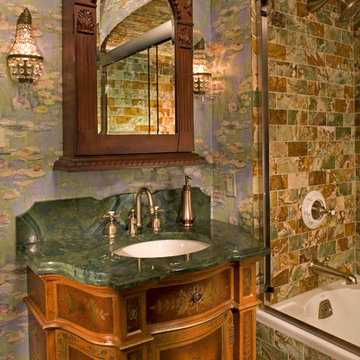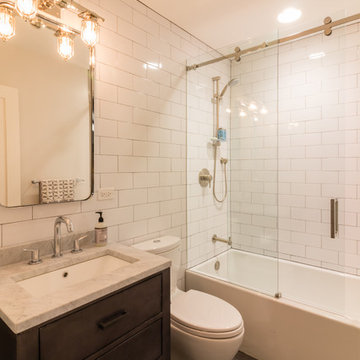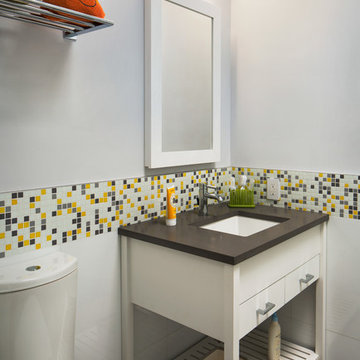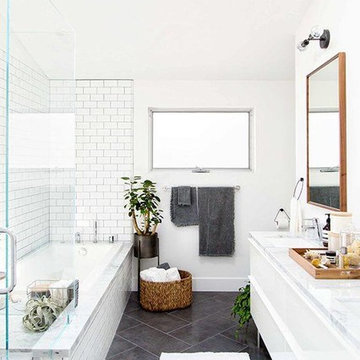Bathroom Design Ideas with an Alcove Tub and Slate Floors
Refine by:
Budget
Sort by:Popular Today
81 - 100 of 703 photos
Item 1 of 3
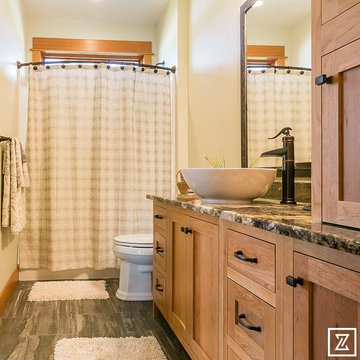
This half bath off of the mud room/laundry room has a pedestal sink and custom wood framed mirror. Walls are bead board, color is "Sweet Spring" by Sherwin Williams. Photo by Flori Engbrecht
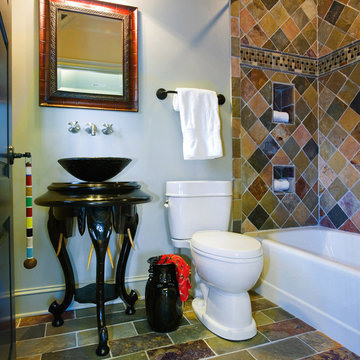
Warm colors and African inspired elements make up the design of this small guest bathroom. A black glass vessel sink sits atop an antique vanity hand-carved to look like elephant trunks. Bronze accessories complement the ebony stain of the vanity, while adding contrast to the satin nickel faucet and tub fittings. Slate tiles in warm brown, gold and coppery red tones make up the tub surround, feature strip and bath flooring pulling the color palette through the entire space.

The homeowners wanted to improve the layout and function of their tired 1980’s bathrooms. The master bath had a huge sunken tub that took up half the floor space and the shower was tiny and in small room with the toilet. We created a new toilet room and moved the shower to allow it to grow in size. This new space is far more in tune with the client’s needs. The kid’s bath was a large space. It only needed to be updated to today’s look and to flow with the rest of the house. The powder room was small, adding the pedestal sink opened it up and the wallpaper and ship lap added the character that it needed
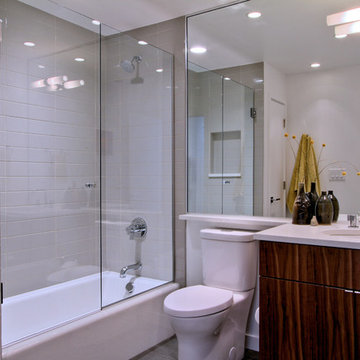
The hall and guest bath features a 60" cast iron tub by Kohler and a Brizo tub/shower valve. The Litze collection. The walnut veneer, slab door vanity cabinet matches the other cabinets in the house, with a ColorQuartz Cotton White counter and undermount sink. The wall mirror goes from counter to ceiling, with a single vanity light above the sink. A tile niche in the tub/shower surround can be seen in the reflection. The niche was built to the precise dimensions of the tile layout, with a matching Caesarstone still. The wall tile is Elvare collection, 4x16 in Element. Photo by Christopher Wright, CR
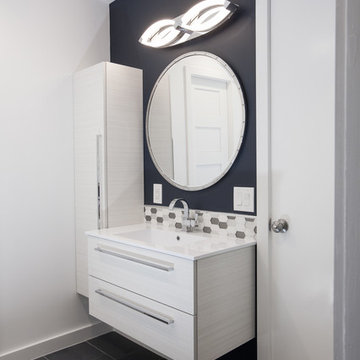
Design Remodel Pros completed a Modern Guest Bathroom Remodel in North Dallas.
Photo Credit: Stephen Masker Photography
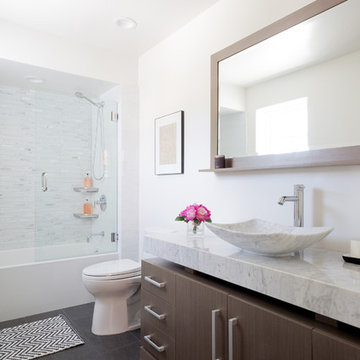
In this guest bathroom, the combination of stone and wood creates a modern yet inviting space. A free standing vanity with wood cabinets and a marble pedestal sink with coordinating mirror compliment the stone floor and marble wall tiles.
Photos by Amy Bartlam.

Builder | Thin Air Construction |
Electrical Contractor- Shadow Mtn. Electric
Photography | Jon Kohlwey
Designer | Tara Bender
Starmark Cabinetry
Bathroom Design Ideas with an Alcove Tub and Slate Floors
5

